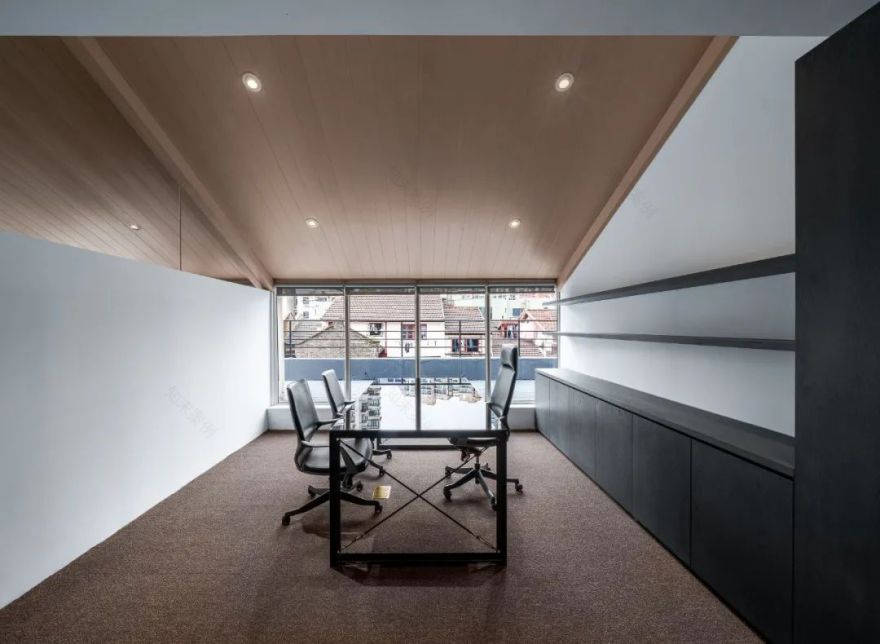查看完整案例


收藏

下载
The interior and exterior design of the office for HIPANDA, a street fashion brand
1st floor
2nd floor
3rd floor
plan
“Inner Street” makes the office open
The three-story building with the new office is located in
Central Shanghai
. The building site has 80m depth, including the building and the front parking space. There is also an small court in the north of the site, which makes the exterior space enough as an office inthe center of the city.
We designed the ground level, the main area of the building, as one space connecting inside and outside areas, to make use of its depth. Primarily we created “Inner Street”,multifunctional open space, by using half of the ground level. There are a large table and a counter made of concrete set in this place, and white lines are marked on its mortar floor,same as in the front parking space. We intended that this “Inner Street” should be used as various places, such as an event space or a stage, as well as daily uses for the staff to have meeting orrest. It is open to all kinds of possibility, just same as a street in the town.
“InnerStreet” is lined with a design department, a sewing room, photo studio and meeting rooms. When visitors and the staff working upstairs pass through it, they can see the process of producing clothes, which would activate the communication in the company.
The second floor is designed as the office space, with monochromati ccolor interior, contrasting with existing wooden desks. The third floor, in contrast, is furnished with monochromatic color, while the woodgrain tone ceiling, warm color carpetsand curtains are combined.
空
间
上采用“内街(Inner street)”形式激
发办
公室活力
这
是街
头时
尚品牌——“HIPANDA”
办
公楼的室内
设计
与外
观设计
。
办
公楼分
为
3
层
,位于上海市中心。
场
地形状
竖长
,建筑和前面停
车场
合
计
全
长约
80米。
办
公楼
场
地北
侧
有一个
专
有的中庭,(与市中心其他地方相比)
拥
有
较为优
越的外部
环
境条件。
我
们
在做
设计时
,
为
了充分利用
竖长
的室内外
环
境,将最主要的地面
层视
作室内外
连
同的空
间
。具体手法是,拿出了一
层
的一半面
积
作
为
多功能公共开放空
间
——“内街”。
进
入
这
个空
间
里就能看到,画有白
线
的灰
浆
地面——仿佛入口停
车场
地面直接延
续
到室内——和混凝土制作的大桌子以及柜台。内街除了能够提供日常的碰
头
和休息
场
所,也可以作
为
表演和活
动场
地使用。我
们
希望客
户
能够
发挥
想象力,不断
发
掘内街的利用方式,像室外一
样
无
顾虑
地使用。
于此同
时
,我
们
沿着内街布置了
设计
部,
缝纫
室,
摄
影室和展示空
间
,来激
发
公司整体的活力。
访
客和楼上的工作人
员
可以一
边
漫步内街,一
边
参
观
服装
实际
制作
过
程,增加彼此的交流。
二楼是以文
书
工作
为
主的
办
公空
间
,配合
现
存的木桌,采用了
单
色
调
的室内
设计
。三楼的
领导层办
公空
间
,
则对调
了二楼的
设计
手法,
给单
色
调
的家具搭配了木
纹风
格的天花板、暖色系的地毯和窗帘。
project : HIPANDA Shanghai Office
time : 2019,08 - 2019,12
adress : Xikang road, Jing’an district, Shanghai
area: 1655 sqm
photographer : Alessandro Wang
项目 : HIPANDA上海办公室
时间 : 2019,08 - 2019,12
地址 : 上海静安区西康路
面积 : 1655 平方米
摄影师 : Alessandro Wang
客服
消息
收藏
下载
最近





















