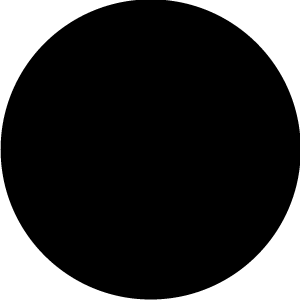查看完整案例


收藏

下载
行至“乌山”处,坐看云起时.
Line to Osan, sit and watch the clouds rise
BACKGROUND
项目背景
该项目位于福州市中心区域,背靠乌山历史风景区坐拥市区天然氧吧,乌山从唐朝至今,一直是榕城闻名的风景胜地,三山之中以乌山风景最佳,被称为三山之首。周边还有休闲、教育、医疗一应俱全,难怪大家“抢破头”了。
PLANE 户型结构
INFORMATION
项目面积:120㎡
项目户型:复式户型
项目地址:福建 福州
项目设计:北城梁筑設計
DEMAND
客户需求
1. 一家四口正常居住需求,父母也在附近居住但是需要预留一个空间可以给父母偶尔居住
2. 一定要有一个孩子玩耍区域,促进孩子和父母之间的沟通.
3. 公共空间可以不需要传统客厅,增加工作区域,全家可以阅读和画画的区域.
4. 一楼空间要求开阔,做到一楼空间通透,不能太压抑.
5. 最好是开放式厨房+中岛形式.
6. 卫生间尽量大一些(现做成三分离式,使用方便.)
7. 设计形式感强一些,不要太过平庸
8. 储物空间一定要多,尽量能满足孩子成长后的需求.
...................
LIVING ROOM
客 厅
拆除了原来的中式厨房后,将楼梯位设置在该区域。
钢板户型楼梯将空间仪式感拉满。
开放式厨房与吧台餐桌横向指向性强烈,拉升空间尺度。
在进入室内后,大面积的木色将卫生间门隐藏且贯穿到公共区域。中间侧面烟熏木柜体形成转折。功能区也可以放置一组沙发,形成多功能区域。
After entering the interior, a large area of wood color hides the bathroom door and runs through the public area. The middle side smoked wood cabinet forms a turning point. Functional area also can place a group of sofa, form multifunctional area.
RECREATION AREAS
游乐区
弧形楼梯让方正空间带来柔美感。一楼贯穿到二楼拉伸了空间体量。局部颜色点缀打破空间沉闷。
Arc stair lets the square space bring soft and beautiful feeling. The first floor stretches through the second floor. Local color is embellished to break a space depressing.
楼梯间内运用了安藤忠雄的清水混凝土板(业主大爱)拉开空间层次,侧面也是通体开放层架拉升了通高效果。
Tadao Ando’s fair-faced concrete panels are used in the stairwell (loved by the owners) Open the space level, the side is also the whole body open layer frame Pull up the full height effect.
MASTER BEDROOM 主卧
强调了空间的块面关系。横向与纵向的线性不断指引空间感。
The relationship between block and surface of space is emphasized. Horizontal and vertical linearity constantly guide the sense of space.
卧室前面大体量衣柜与书柜的组合形式,在设计上利用穿插关系将书桌串联,中间开架部分为展示部分,满足了大体量储物与美观协调性。
The combination of large chest and bookcase in front of bedroom.
Use intersperse relation to series desk on the design.
The middle open-shelf part is the display part.
Satisfied large volume storage and aesthetic coordination.
BOY ROOM
男孩房
将原来的阳台纳入房间后空间变大。
但是遗留下来问题是中间梁体太低。
利用弧面造型弱化了,梁体保留了梁体本色。
形成造型感.
The space was enlarged when the original balcony was incorporated into the room.
But the remaining problem is that the middle beam body is too low.
The use of cambered surface modeling was weakened, and the natural color of the beam body was retained.
Form a sense of shape.
将书桌与书柜的部分穿插后,给孩子随手可拿书物,给孩子养成好的习惯提供了便利。大体量的衣柜增加了空间收纳。
Intersperse the part of desk and bookcase for children to take books at hand. It provides convenience for children to develop good habits. The large size of the wardrobe increases the storage space. DAUGHTERROOM 女儿房
女儿房定制款床铺将儿童乐趣放大。
实用性强的定制书桌。
同样大体量储物增加收纳空间。
Daughter room custom-made bed magnifies children’s fun. Customized desk with strong practicality. The same large volume storage increases the storage space.
DESIGNER































