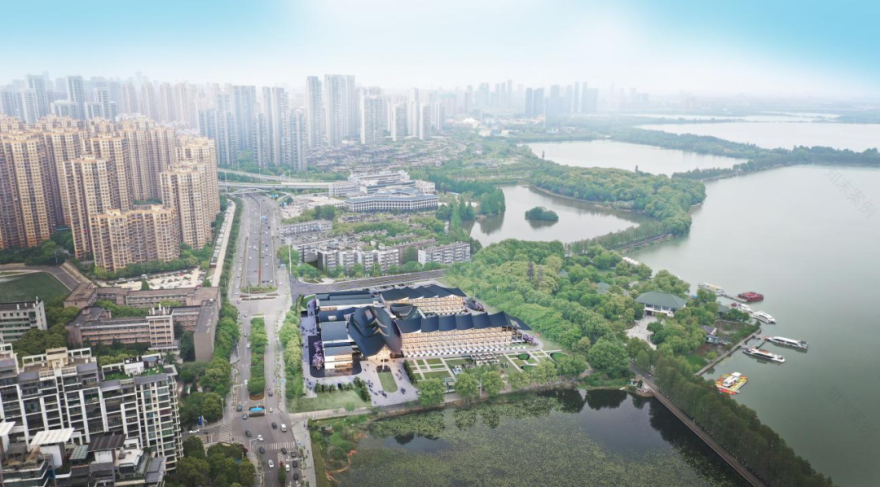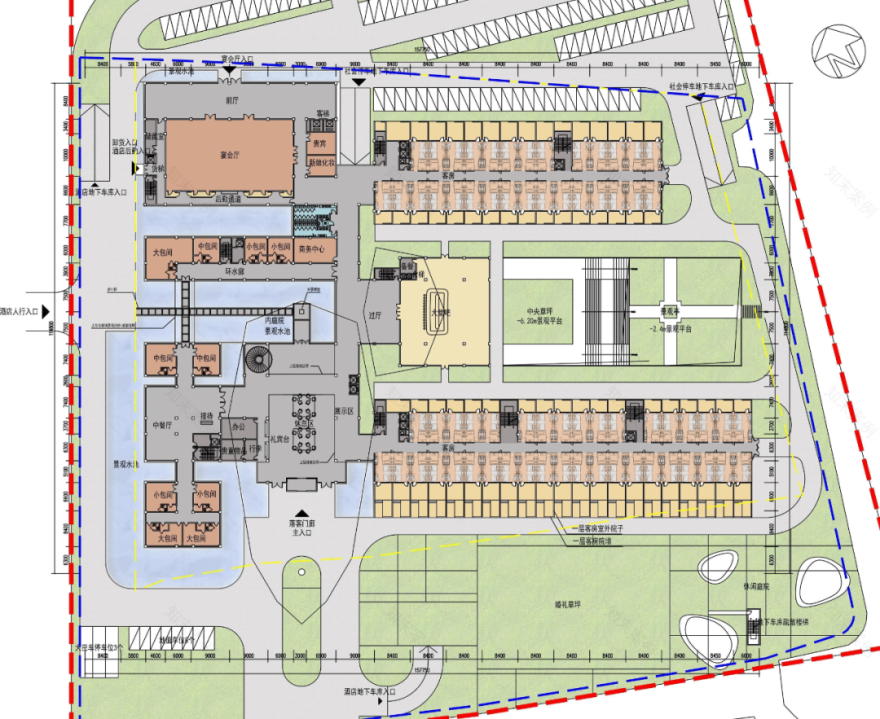查看完整案例


收藏

下载
▲方案动画 video
▲方案鸟瞰 Aerial view
01项目概况
湖 北 / 江 城 / 武 汉
WUHAN IS A CITY WHERE THE CHANGJIANG RIVER IS ALWAYS IN THE HOUSE.
湖光序曲位于东湖绿道之首,始于茂密的海棠、梨花林,北侧有蜿蜒的木栈道,滨水区可赏多种《楚辞》所描植物,如香蒲、荷花、杉叶藻等。湖光序曲、湖心归沐、长堤杉影,荆楚文化源远流长,湖光之韵由此唱响。
The lake light prelude is located at the head of the East Lake greenway, starting from the dense Begonia and pear blossom forests. There is a winding wooden plank road on the north side. The waterfront area can enjoy a variety of plants described in the songs of Chu, such as Typha, lotus, cedar leaf algae, etc. The lake light prelude, the bathing in the center of the lake, and the shadow of the cedar on the long bank. The Jingchu culture has a long history, and the charm of the lake light is thus sung.
▲项目
位置 site
武汉湖光序曲酒店位于湖北省武汉市。项目选址北侧为梨园医院、西侧为二环线、南侧为渔光小路、东侧为东湖绿道,位于东湖风景名胜区渔光景区内。项目用地面积约 4.02 公顷,40204.9 平方米。项目定位为 4 星级度假酒店,是梨园广场北侧规划区域内重要的建筑,是东湖西岸的地标建筑。
Wuhan Huguang Prelude hotel is located in Wuhan, Hubei Province. The project site is located in the Yuguang scenic area of the East Lake scenic area, with Liyuan hospital in the north, the second ring road in the west, Yuguang path in the South and East Lake Greenway in the East. The land area of the project is about 4.02 hectares, 40204.9 square meters.
The project is positioned as a 4-star Resort Hotel, which is an important building in the planning area on the north side of Liyuan square and a landmark building on the West Bank of East Lake.
02方案生成
主入口选择:通过对交通系统的分析,考虑城市形象主界面,主入口宜设置在场地南侧渔光小路上,主入口为场地置入活力,使 50M 的退界距离实现空间价值的最大化。
Selection of main entrance: Based on the analysis of the traffic system and considering the main interface of the city image, the main entrance should be set on the Yuguang Road on the south side of the site, and the main entrance should be filled with vitality for the site, so as to maximize the space value with a clearance distance of 50m.
景观资源及客源分析:场地的南侧和东侧景观价值最高,其客源定位以休闲度假娱乐为主,辅以部分商业以及商务功能。
Analysis of landscape resources and tourist sources: the South and east sides of the site have the highest landscape value, and its tourist source orientation is mainly leisure, vacation and entertainment, supplemented by some commercial and business functions.
经过推演,方案考虑最终东西分区,“L”型轴线连接客房区与公共部分,调整大堂主入口面向南侧,西侧设人行主入口,车行主入口设置在场地南侧,北侧设次入口。
After deduction, the final east-west division is considered in the scheme. The "L" axis connects the guest room area and the public part. The main entrance of the lobby is adjusted to face the south. The main entrance of the pedestrian is set on the west side, the main entrance of the vehicle is set on the south side of the site, and the secondary entrance is set on the north side.
03 设计构思
▲方案鸟瞰
Aerial view
武汉湖光序曲酒店以“湖光波浪,山水序曲”作为设计立意塑造富有现代感的园林式酒店,契合东湖周边环境,彰显独特气质。
Wuhan lake light Prelude hotel is designed to create a modern garden hotel with the theme of "lake light waves, landscape prelude", which fits the surrounding environment of the East Lake and highlights its unique temperament.
居于东湖畔,穿梭于湖光与建筑之间,邂逅都市的繁华与宁静,强调生态与人文和谐统一的前提下,我们用前瞻性的视线对未来酒店业态及环境做出更好的诠释。
Living on the Bank of the East Lake, shuttling between the lake light and the buildings, we encounter the prosperity and tranquility of the city. On the premise of emphasizing the harmony and unity of ecology and humanity, we use a forward-looking vision to make a better interpretation of the future hotel formats and environment.
▲方案鸟瞰
Aerial view
04面朝大海,春暖花开
▲沿湖人视
在平面布局上,我们兼顾城市二环路门户形象的同时,巧妙运用 50M 的退界距离打造酒店门户的开阔雄伟以及唯美浪漫婚庆草坪。
In terms of plane layout, while taking into account the image of the Second Ring Road portal, we skillfully use the 50m clearance distance to create a grand and beautiful wedding lawn for the hotel portal.
▲酒店入口 renderinging
▲婚礼草坪 rendering
▲朝霞下的酒店婚礼 rendering
05湖光掠影,户户面景
▲方案鸟瞰
Aerial view
“L”型主轴线串联各功能区,客房区朝向湖面、户户面景,东西景观轴线,布置月亮门、拱桥、水庭院、无边泳池、下沉庭院,打造网红点
The "L" type main axis connects all functional areas in series. The guest room area faces the lake, the household landscape, and the East-West landscape axis. The moon gate, the arch bridge, the water courtyard, the boundless pool, and the sinking courtyard are arranged to create a network of red spots.
▲沿湖人视 renderinging
▲水庭院人视 renderinging
▲屋顶无边泳池 rendering
06曲径通幽,庭院深深
▲方案鸟瞰
Aerial view
双首层打造中央庭院,在地上建筑控制范围内,打造丰富的空间体验。
The double ground floor creates a central courtyard, creating a rich spatial experience within the control range of the above ground buildings.
▲下沉庭院 rendering
下沉庭院通过两级平台与地面相联系,可步行到达地面,庭院四周布置商业功能,包括餐饮、甜品,荆楚文化纪念品以及特色工艺品等等,客人在地下车库停车后,可直接步入庭院。
The sunken courtyard is connected with the ground through two-level platforms and can be reached on foot.
Commercial functions are arranged around the courtyard, including catering, desserts, Jingchu cultural souvenirs and special handicrafts.
After parking in the underground garage, guests can directly enter the courtyard.
▲沿街人视 rendering
07方案图纸
▲方案鸟瞰
Aerial view
酒店整个建筑立面风格为现代园林形式,波浪形及船形坡屋顶富含韵律,呼应周边湖光山色。立面设计成三段式的处理,建筑下部为米白色石材外墙,彰显气派厚重感;中间为米白色石材外墙结合部分玻璃幕墙、点缀木纹金属格栅或深灰色铝板;顶部为简约的深灰色铝锰波浪形金属屋顶,轻盈飘逸;整体建筑极具现代感又不失对地域文化的诠释。
The facade style of the whole building of the hotel is in the form of modern gardens. The wavy and boat shaped sloping roofs are full of rhythm, echoing the surrounding lakes and mountains. The facade is designed as a three-stage treatment. The lower part of the building is made of off white stone external walls, showing the style and sense of massiness. In the middle are off white stone external walls combined with some glass curtain walls, decorative wood grain metal grids or dark gray aluminum plates. The top is a simple dark gray aluminum manganese wavy metal roof, which is light and elegant. The whole building is very modern without losing the interpretation of regional culture.
▲总平面图 General layout
▲首层平面图 Ground floor plan
▲建筑剖面 profile
▲建筑立面 facade
08结语
The project started at the beginning of the closure of Shanghai. We were unprepared for the closure time and entered the online office state. Some of the team were closed at home and others were unfortunately isolated in the shelter. The anxiety of life, the plague of the epidemic and the isolation of the space made the completion of the project experience unprecedented difficulties. The team held the passion for design and overcame the difficulties. Although the final result was not ideal, But the course of this project will eventually become a precious memory in our hearts.
-项目信息-
项目名称:武汉湖光序曲酒店建筑设计
Wuhan Huguang Overture Hotel architectural design
用地面积:4.02 ha
Land area: 4.02 hectares
建筑面积:5.83 万平方米
Building area: 58300 ㎡
业主单位:武汉市东湖生态旅游风景区管理委员会;武汉市自然资源和规划局
Owner: Wuhan East Lake Ecotourism Scenic Area Management Committee; Wuhan Bureau of natural resources and planning
HM 华墨国际:胡斌,蒋宇文,吴昊,周敏杰,王贤侃,李灏雯
HM International: Hu Bin, Jiang Yuwen, Wu Hao, Zhou Minjie, Wang xiankan, Li Haowen
设计时间:2022 年 5 月
Design time: May 2022
客服
消息
收藏
下载
最近






























