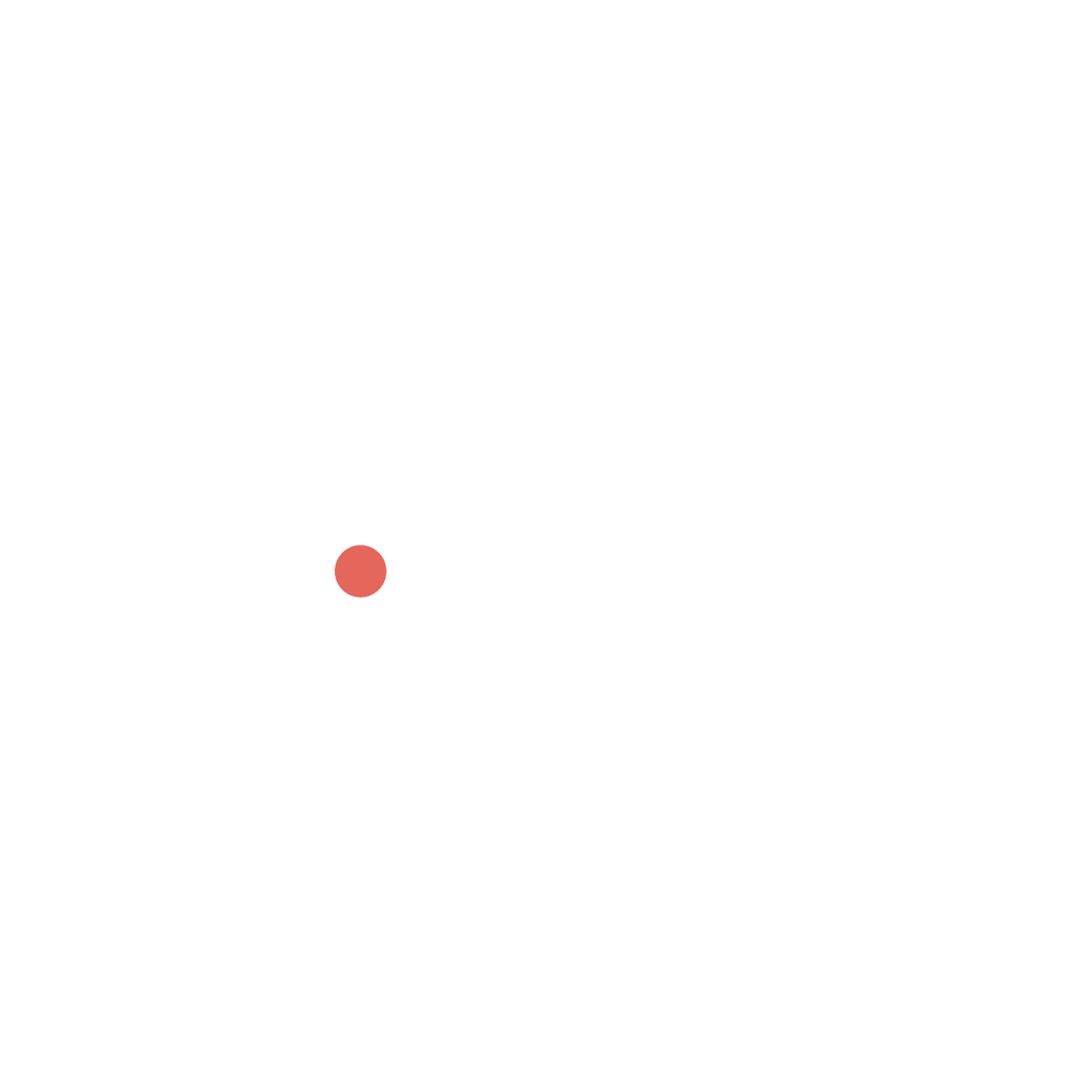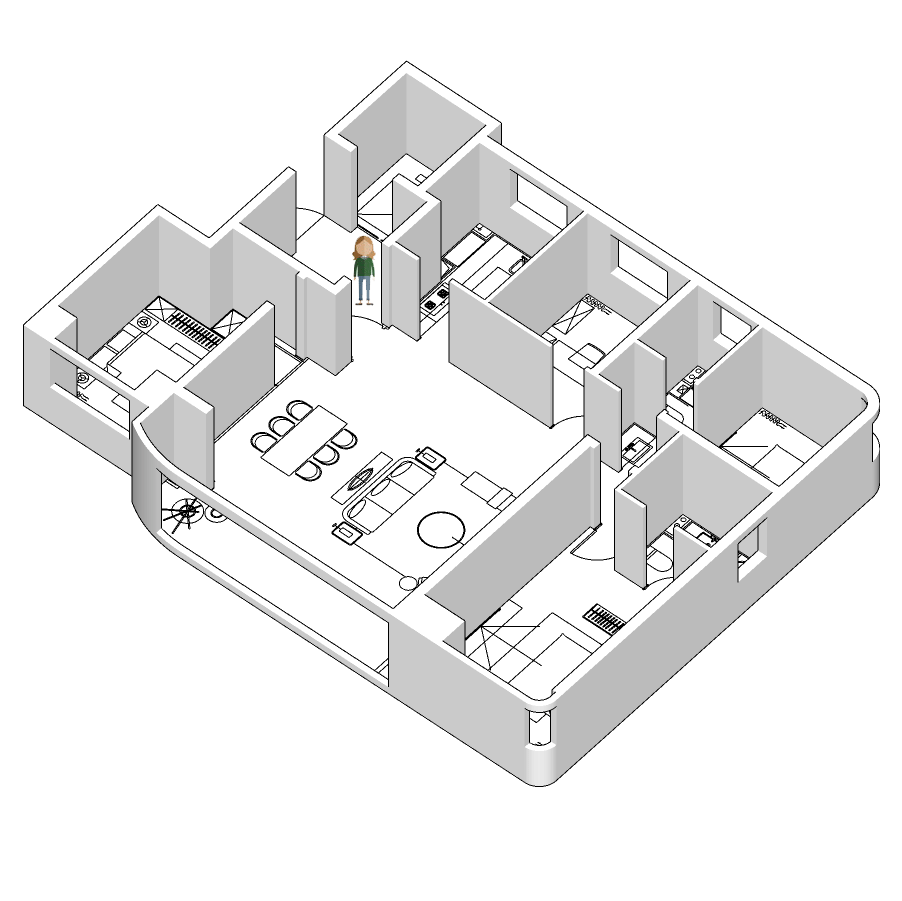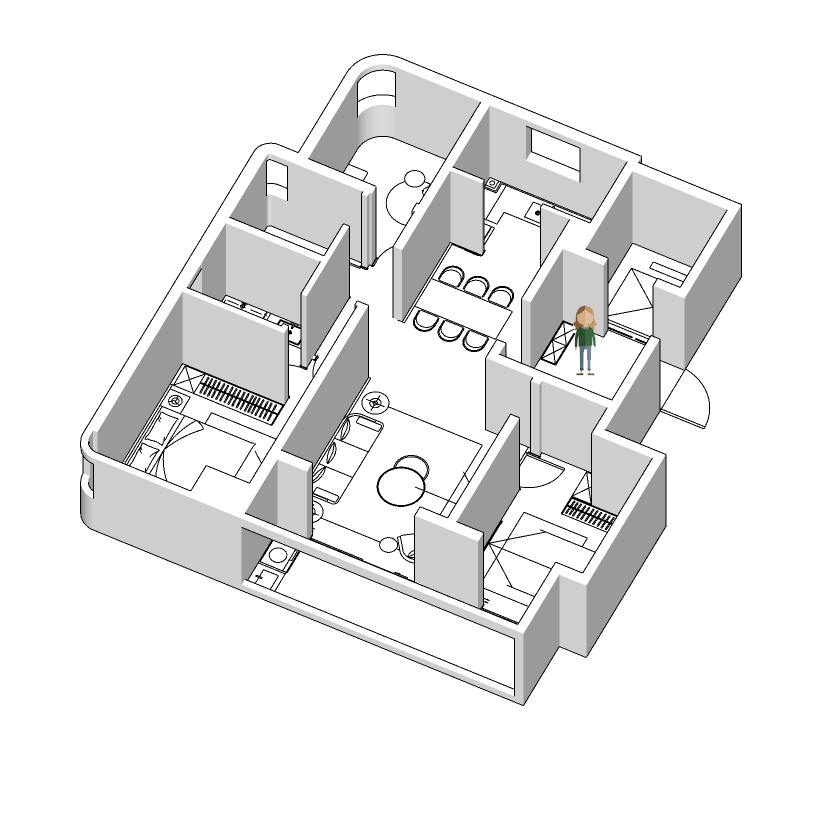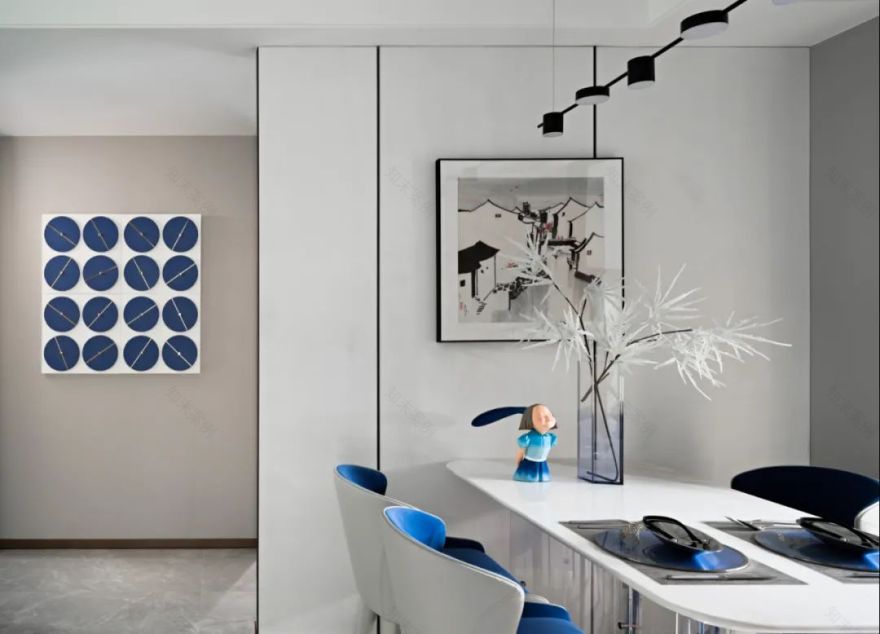查看完整案例


收藏

下载
(图源网络)“书藏古今、港通天下”148 户型都会雅韵
东方与西方碰撞,过去与未来的迷思,从艺术、时尚到生活家居,在时代不断激荡的思潮中,中国设计师一直在寻找属于自己的独特美学语言。
The collision between the East and the west, the myth of the past and the future, from art fashion to living home, in the surging ideological trend of the times, Chinese designers have been looking for their own unique aesthetic language.
从浮华喧嚣处抽身,拾阶而上,听见生命与自然的旁白,内心的澄澈渐次回归,是生活态度,也是生活艺术。
Walking away from the flashy and noisy place, picking up the steps, only listening to the narration of life and nature, and the gradual return of inner clarity is not only the attitude of life, but also the art of life.
▲148 空间规划
深灰/琥珀色/亮金色/浅咖色/灰白室内空间设计上体现了现代艺术自然的细节美感,在大体空间内丰富运用了石材以及墙纸使其与各个部分相互衬托。其次加入局部琥珀色系列的家具,搭配整体营造出一个流行时尚,便捷严谨的空间。
Dark grey / amber / bright gold / light coffee / grey white interior space design reflects the natural detail beauty of modern art. Stone and wallpaper are enriched in the general space to set off each other with each part. Secondly, add some soft amber furniture to create a fashionable, transparent and breathing space.
天花与地面材料相呼应,调和空间的氛围,通过大面积的材质去传递空间的调性,天花板的吊顶达到空间尺度感扩张的目的。
The ceiling echoes with the ground materials, harmonizes the atmosphere of the space, transmits the tonality of the space through a large area of materials, and the ceiling achieves the purpose of spatial scale expansion.
关注空间灵活性和延伸感,客厅色调与家具造型让空间具有艺术与自然的美感,回归到生活的自然艺术中来。
Pay attention to the flexibility and extension of the space. The living room tone and furniture modeling make the space have the aesthetic feeling of art and nature, and return to the natural art of life.
餐厅的布局方正且通透,深橘与浮白的色彩配比从客厅延续开来,营造出视觉冲击,石材与金属的餐景装饰呼应着秋的果实,将自然融入空间,让时光藏着惬意。
The layout of the restaurant is square and transparent. The color ratio of dark orange and floating white continues from the living room to create a visual impact. The meal scenery decoration of stone and metal echoes the fruits of autumn, integrates nature into the space, and makes time comfortable.
睡眠区以柔软的皮革背景墙、温润的咖玻展现气质与温度。动与静的融合,创造不同的生活形态,体现生活的高度。
The sleeping area shows temperament and temperature with soft leather and warm coffee glass. The integration of dynamic and static creates different life forms and reflects the height of life.
次卧室主要是灰色调搭配杏色的布置格局,杏色的局部墙面与白色造型天花的融和营造出了一种精致感。
The secondary bedroom is mainly gray with apricot layout, and the integration of apricot and gray creates a sense of delicacy.
110 户型 谧蓝之境
生活的点滴让我们反思工作的意义,我们希望能让生活安静下来,给家增添色彩,沉浸在生活本身。
Every bit of life makes us reflect on the meaning of work. We hope to make life quiet, add color to our home and immerse ourselves in life itself.
明亮、简约、干净是对家的基本期许,我们希望通过整体墙面造型搭配纹理石材,带入一种无界且多元的气息,以开放的视觉语言重塑生活的精神内核。
Bright, simple and clean are the basic expectations for home. We hope to break the style boundary through soft decoration design, bring in an unbounded and diversified atmosphere, and reshape the spiritual core of life with an open visual language.
▲110 动态流线
银色/宝蓝色/墨蓝色/浅咖色/灰白室内空间设计上体现了静谧的细节美感,在大体空间内丰富运用了石材以及墙纸造型,使其与各个部分相互衬托,搭配整体营造出一个流行时尚、舒适且严谨的空间。Silver / precious blue / dark blue / light coffee / gray interior space design reflects the quiet detail beauty. In the general space, stone and wallpaper modeling are enriched to set off each other with each part, and the whole creates a fashionable, convenient and rigorous space.
家是鲜活的空间,随着居住其中的人的生活节律,有时是充盈利落,有时也会简洁克制。本设计整体采用的是纯净的风格,有效的体现了屋主人高调简约的品味。
Home is a living space. With the life rhythm of the people living in it, sometimes it is full and neat, and sometimes it is concise and restrained. The overall design adopts a pure style, which effectively reflects the owner’s high-profile and simple taste.
餐厅为了在城市喧嚣之外打造一处身心沉淀之境,设计师以简单的形式将客餐厅功能性全面分隔,大方疏阔的格局令居家氛围更加亲密,光线互通、风格也无界,随时随地投入家人之间的互动交流。
In order to create a physical and mental environment outside the hustle and bustle of the city, the designer comprehensively separates the functions of the guest restaurant with simple furniture. The generous and spacious pattern makes the home atmosphere more intimate, the light exchange and style are boundless, and the interaction between family members anytime and anywhere.
将时间刻度精确到 1440 分钟,循着每个微小的轨迹写一行诗,便有了 365 天的风花雪月。用想象力设定 N 种身份,干练地在都市间游牧,优雅地于香氛间舞步,实验自己的最大可能。做打破自身牢笼的越狱者,在行李箱外写上 10 个最想去的国家,让脚步带着心灵一起到达。生活是一直连载,精致永不停更,生活千人千面,品位各有钟爱。
The time scale is accurate to 1440 minutes, and writing a line of poetry following each tiny track will have 365 days of wind, flowers, snow and moon. Set N kinds of identities with imagination, skillfully nomadic in the city, gracefully dance in the fragrance, and experiment with your greatest possibility. Be a jailbreak who breaks his own cage, write 10 countries he most wants to go outside the suitcase, and let his steps arrive with his heart. Life has been serialized, exquisite and never-ending. There are thousands of people and thousands of faces in life, and each has his own taste.
项目信息
ITEM INFORMATION
项目名称|宁波 ·文创港样板间
业主信息 |宁波宝龙聚行置业有限公司
项目面积|148㎡&110㎡
竣工时间 |2021.07
精装产品研发 | MID 涵冰设计
样板间硬装
设计 | MID 涵冰设计
软装陈设 | 漪天装饰
摄 影|张大齐
MID 涵冰设计坐标中国·上海
MIDspace coordinates Shanghai, China.
以热爱生活的初心与全球化视野持续改善人居环境、设计具有人文与凝聚力的目的地。
We will continue to improve the living environment and design a destination with humanity and cohesion from the perspective of love for life and globalization.
-AWARDS
-联络我们
媒体 niexq418 商务 人力 Add: 中国 上海 江苏北路 125 号 F 栋
Add: No.F, 125, Jiangsu North Road, Shanghai, China
- MID 新作 -
MID
NEW WORK
客服
消息
收藏
下载
最近







































