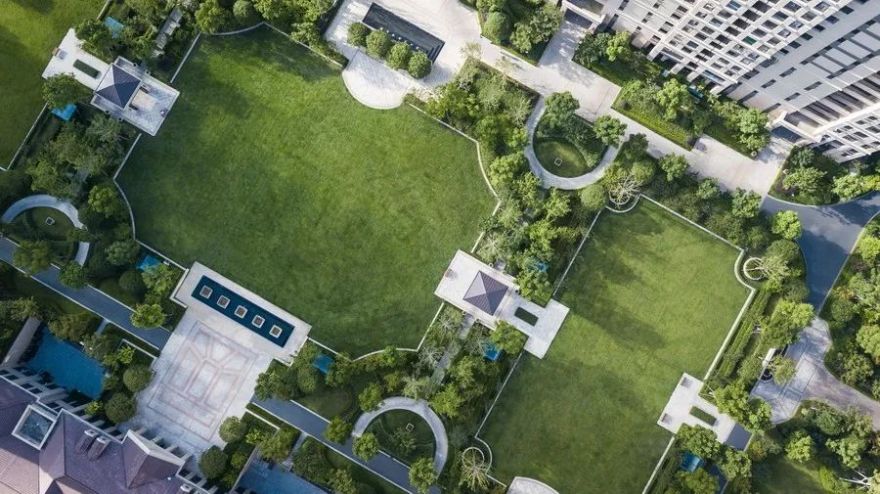查看完整案例


收藏

下载
我们期待一种生活,
每日被清风唤醒,
闻着青草的香气入眠,
推窗望去满眼绿意,
宁静如一片世外桃源。
在这里,
一切的倦怠能够得到舒缓,
一切的浮躁终将褪去。
这里
是公园!
We are longing for a life.
Every day, woken up in the breeze,
falling asleep in the scent of grass.
Greenery jumps into the sight
when opening the window.
It’s like a paradise
where all the pressure
can be released,
and all the fickleness
will eventually fade away.
It’s a park!
普利斯设计集团上海事务所作品
Designed by Place Design Group Shanghai Office
由设计师匠心打造的新湖·明珠城聆湖苑就如同一个公园般的社区,它将“清晨伴着鸟儿啼鸣,傍晚园林漫步”的理想生活照进现实。在这里,住户不仅可以尽享户外活动空间,也能欣赏周围曼妙的湖景和社区中的大片树林。
City Pearl Ling Hu Yuan is a park-like residential community that brings the ideal life of “hearing birds humming at dawn and strolling in the garden at dusk” into reality. Here, residents can enjoy outdoor activities as well as enjoy great lake and forest views.
新湖明珠城坐落于苏州市吴江区,是一个成熟开发的大规模居住社区。这个大地块有着得天独厚的地理位置及丰富的自然资源,尤其是其西北面由太湖流域环绕,拥有2.3公里原生态太湖水岸线,宽40米左右的湖岸绿化带,且与苏州石湖风景区遥隔相望。聆湖苑是新湖明珠城内的东北两地块,可谓真正的临湖而建,住户可以依水而憩、拥林愁拂尽。
Located in Wujiang District of Suzhou City, City Pearl Ling Hu Yuan is a large-scale and mature residential development.This large plot is endowed with unique geographical location and abundant natural resources, especially surrounded by Tai Lake in the northwest. It has more than 2.3km of the original ecological Tai Lake water coastline, a lakeside green belt about 40 meters wide, and the scenery of Suzhou Shi Lake Scenic Area. Ling Hu Yuan included two blocks in the northeast of this big plot, and was built along the real lake, enabling residents to rest near the waterfront.
聆湖苑有着对称的中央南北轴线,充满仪式感。由南面主入口林荫道进入归家动线,由设计师精心打造的水景小品跃入视野,赏心悦目之感油然而生。
Ling Hu Yuan has a symmetrical central north-south axis, full of a sense of ritual. Along the path to home, starting from the main entrance to the south, water features carefully designed by the designer jump into sight; creating a calming and welcoming feeling.
透过水景的景墙漏空框景,映入眼帘的是背后遮藏的一个大型、规整的阳光草坪。大草坪有着其他项目不可比拟的尺度优势,是整个社区的核心景观,也是本项目主要的设计亮点。
A large, regular open lawn is hidden behind the feature walls of water features, however the hole in the wall can give a glimpse of it. The large formal lawn has incomparable scale advantages compared with other projects. It’s the core landscape of this whole community as well as the main design highlight of this project.
阳光草坪为住户们提供了一个很大的户外休闲空间,给孩子们提供了一个亲近大自然的好去处,也是成人们娱乐放松的最佳场所。
The open lawn provides residents with a large outdoor recreation space, encouraging children to get close to nature and allowing a place for adults to relax and entertain.
社区中央的规则式大草坪和外侧的自然式大草坪共同构成了大草坪空间。规则式大草坪主要呈现于中央轴线周围,对称式布置,归家道路仪式感强烈;而自然式大草坪则位于地块周围组团空间,是规则式草坪向周围蔓延的一种空间变换,给住户带来不一样的视觉体验。
The regular lawn in the center of the community and the organic-shaped lawns outward constitute the lawn space. The regular lawn is mainly distributed around the central axis, symmetrically arranged, with the strong ceremonial sense of returning home. The organic-shaped lawn is arranged in groups, extending from the central lawn and providing a spatial transformation, offering residents with a different visual experience.
无论是充满仪式感的中央大草坪还是有着自然曲线边界的组团草坪,都可谓是从住户客厅向外延伸出来的“绿色外客厅”,模糊了室内室外的边界,让住户有身居公园之感。
Whether it is the ceremonial central lawn or the group lawns with natural curved borders, they are a “green living room” that extends from residents’ own living room, blurring the boundaries between indoor and outdoor and allowing residents to feel like living in a park.
草坪空间不是单一存在的,设计师通过一些景观元素将其串联,并在草坪空间中穿插了水景、绿廊、凉亭、廊架等景观元素小品。这些景观小品在节点起承转合,让住户能够移步换景,在不知不觉中从社区的核心景观抵达住宅区域。
Water features, green corridors, pavilions and galleries decorate and connect the lawn spaces. These elements, turned around at the nodes, enable residents to see different scenes at every step and move from the core landscape to the residential area seamlessly.
精心打造的景观小品也是轴线空间的视觉焦点,能够丰富住户视觉感受,并给整个社区注入场地休憩空间活力,进而提升住户的居住品质。
The carefully-crafted landscape pieces are also the visual focus of the axis space, which can enrich the visual experience of residents and inject the vitality of space into the whole community, and ultimately enhance the living quality of residents.
设计师特别在归家道路上设置了挂着藤蔓的白色廊架,风格为偏现代感的新古典主义,可以为住户遮挡阳光,体现了风格。绿色的藤蔓软化了廊架空间,使整个廊架与绿色社区融为一体,体现出自然与人工结合之美。
In particular, the designer created a white vines pergola in neo-classical style on the road home providing shade and shelter for residents. The green vines soften the pergola structure and incorporate it with the green community, reflecting the beauty of nature and craftsmanship.
为了给住户创造一个安静的居住环境,聆湖苑实行严格的人车分流,临停车辆仅出现于外围一圈车行道路,其他由入口直接进入地下车库,保障了大区活动区域的安全性,让住户能够尽情享受偌大的休闲活动场所。这一规划优势也为景观设计埋下良好的伏笔,使得景观格局更加清晰,场地更加舒适好用。
In order to create a tranquil living environment for residents, Ling Hu Yuan implements a strict policy to separate vehicles from people. The stop-and-go vehicles are only allowed to appear on the outer roadway, and the other vehicles drive into the underground garage directly from the entrance, which ensures the safety of activity area and thus allows residents to enjoy leisure activities. This planning advantage also lays a good foundation for landscape design, making the landscape pattern clearer and the place more comfortable and accessible.
在推动积极运动方面,设计师特别打造了从社区边缘位置直至中央区块的慢跑道。当住户沿着慢跑道跑步健身时,可以一览整个社区的美景,一日不同的时分、一年不同的时节,获得不同的体验和感受。
The design includes a jogging track from the edge of the community to the central block to encourage an active lifestyle. Residents can view the beauty of the whole community and see varying perspectives while running along the jogging track.
日照充足、尺度适宜的儿童活动区域也是聆湖苑的一大特色。聆湖苑的儿童活动区域被郁郁葱葱的绿色植被包围,而且特别添加了凉亭座椅等人性化设施,方便带小孩的家长能够得到休憩。
Ling Hu Yuan is also characterized by the children playground with sufficient sunshine and appropriate scale. The children playground in Ling Hu Yuan is surrounded by lush green vegetation. Special facilities such as a pavilion and public seats are added to facilitate parents with children to have a rest.
聆湖苑的景观设计始终以居住其中的人的舒适度为第一要义。超高比率的植栽软景与景观节点的硬景相得益彰、积极活动场地与休憩场地互为补充,住户推窗远眺到的是纳入视野范围的太湖自然水系,每天漫步其中的是绿意盎然的公园般的宜人美景,适合全年龄段的活动设施和空间鼓励人们走出家门,进入这个“绿色外客厅”。
The livability is the first priority in design thought for Lin Hu Yuan. The super-high density of planting softscape incorporates with the landscape hardscape and the active spaces coexist with the rest areas. Residents can enjoy a view of Tai Lake from their home window and stroll in such a park-like community. Ling Hu Yuan is equipped with amenities and space suitable for all ages, attracting residents to walk out of the home and enter this “green outer living room”.
项目:明珠城聆湖苑
Project: City Pearl Ling Hu Yuan
客户:新湖集团
Client: Xin Hu Group
地点:中国江苏苏州
Location: Suzhou, Jiangsu
摄影:看见摄影GAZE
Photography: 看见摄影GAZE
延伸阅读:
Further Readings:
你好 公元2020!
能不忆江南?!谁不忆江南!
漫步“云”间,“竹”韵飘香
点击“阅读原文”了解该项目介绍
Click ‘Read More’ to know more about the project
点击“查看历史消息”了解普利斯设计集团已发布讯息
Click ‘View History’ to find our previous postings
Click the account menu to learn the latest information and news
客服
消息
收藏
下载
最近


























