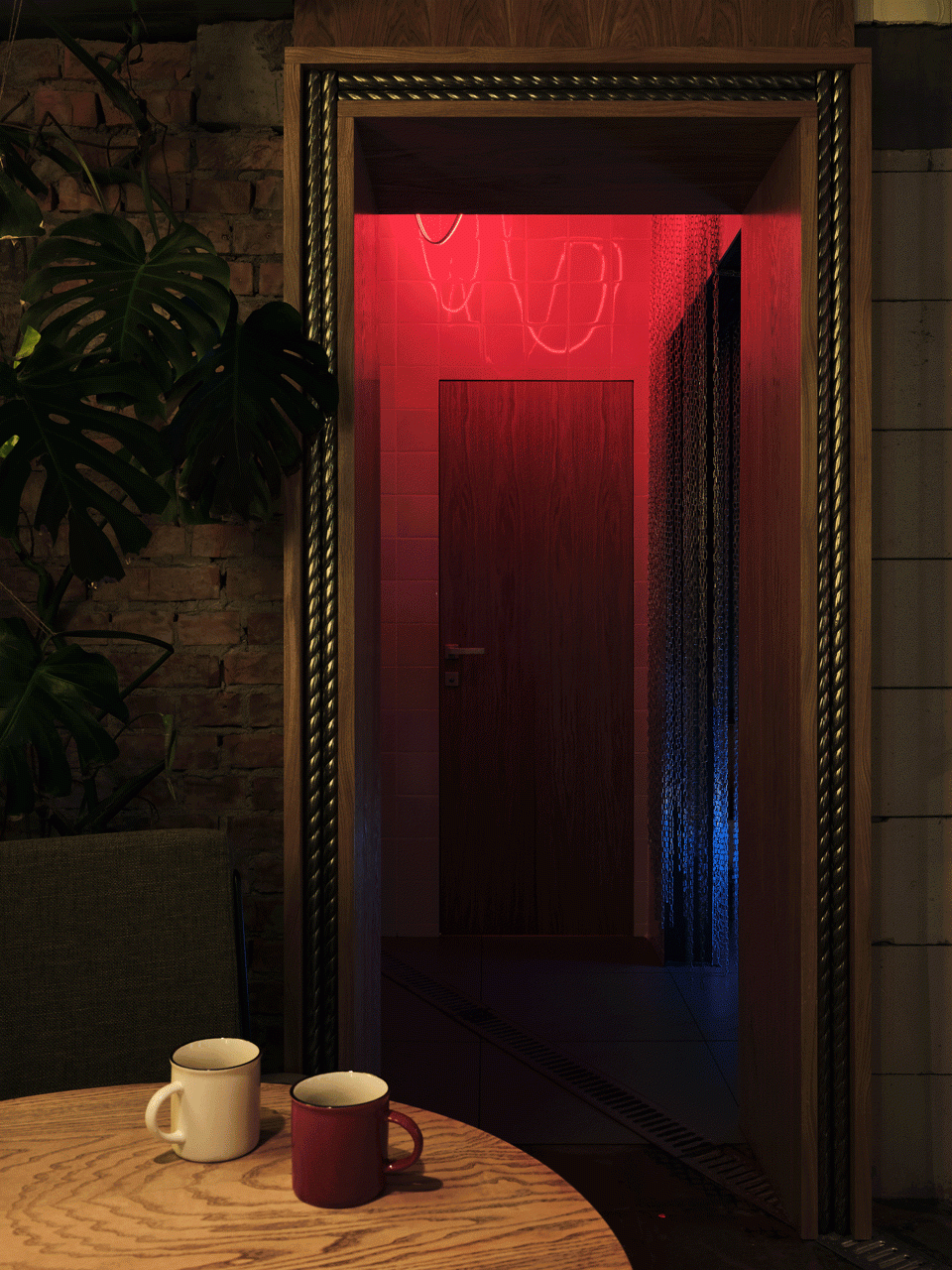查看完整案例


收藏

下载
在室内设计风格愈发标签化的趋势下,本项目的设计师决定打造一家没有任何”亚洲特色”细节的亚洲面馆。
Against the background of the interiors where the tendency to conform to one style or another is too obvious, we decided to open an Asian noodle shop without a single detail that would be actually Asian.
▼项目概览,overall of the project
餐厅的中心被规划为开放式厨房,客座区则围绕在厨房周围。餐厅所在的建筑共有两个入口,设计师决定将这两个入口都利用起来,并将厨房置入两道门之间。
▼分析图,diagram
The central object of our interior is the open kitchen, around which the seats for guests are placed. The premises have two entrances along the façade of the building – and we decided to use both, placing the kitchen in the middle between them.
▼开放式厨房,open kitchen
因此,当人们踏入大门时,便会置身于开放式厨房氛围之中。靠近大门的一侧为面条制作区,炒菜区则位于相对较远的位置,开放式岛台的中心则为自助式饮料区。设计师以这种空间规划方式表达了对亚洲街头小吃的致敬,以开放透明的方式将美食制作过程展示在人们眼前。
Thus, entering the premises, one gets right in the middle of the action – here, noodles are made on the open counter; a little farther, wok dishes are fried; in the center, drinks are poured. In this way, we pay tribute to Asian street eateries, where all the processes are always open and on display.
▼座位区,seating area
▼座位区细部,details of the seating area
设计的核心理念旨在凸显出空间氛围的对比:最靠近大门的空间相对嘈杂但却充满活力;随着空间往内部延伸,私密性也逐步增强;然后在位于浴室旁边的小贵宾室达到顶峰。
The concept turned out to be kind of inverse – the first room is the noisiest and the most dynamic one, and privacy increases as you go deeper into the next rooms, and then it peaks in a small VIP-room, which is located next to the bathroom.
▼空间原状被完整地保留了下来,the original space has been preserved intact
▼石膏板的金属龙骨暴露在空间中,the metal keel of the drywall is exposed in the space
本项目的设计建立在对正宗亚洲餐饮空间的二次解读上,亚洲餐厅的设计通常会避免突兀的装饰和过分做作的空间氛围。因此,设计师决定在剥离原建筑饰面覆层后,保留了室内空间的原状。墙壁的石膏板被剥离后,建筑的砖墙与残余的瓷砖肌理被暴露了出来,裸露的地板也呈现出独特的美丽纹理。因此,设计师决定采用半透明的环氧树脂将这些独特肌理完整地保存下来,并在地板上点缀了红色的小爱心,从而唤起了人们对于亚洲街头咖啡小店的联想。
The design builds on secondary associations with authentic Asian catering establishments, where intrusive decoration and excessive pretentiousness are usually avoided. This is how the decision was made to leave the room virtually untouched after the disassembly phase. Under the layer of drywall, we have exposed the brick walls with the remnants of the old embossed tiles; and, after removing the floor covering, we have found a beautiful texture which we decided to preserve with a translucent epoxy resin. We poured epoxy resin over tiny heart-shaped red glitter as a reference to the small pieces of litter often found on the floor in Asian street cafés.
▼砖墙与残余的瓷砖肌理被暴露了出来,the brick walls with the remnants of the old embossed tiles
石膏板的金属龙骨也被设计师保留了下来,展示出建筑的真实历史,同时也将这些简单的建筑元素转化为立体的装饰图案,在视觉上对砖墙进行了补充。独特的木制门框也是餐厅中少数明显设计元素之一。新颖的处理手法进一步凸显出项目中保留的原空间细节。
Metal rails from drywall were left around the perimeter of the premises. The aim to show the true history of the premises led to the idea of turning these simple construction elements into a three-dimensional pattern to complement the brick walls. One of the few overtly designer elements were the wooden portals in the doorways. Such novel introductions further highlight the surroundings and preserved details.
▼木制门框与地板上的爱心图案,wooden door frames and the hearts on the floor
▼绿植与灯光营造出亚洲街市的氛围,the greenery and lighting create the ambience of an Asian street market
此外,设计师还为餐厅室内引入了一系列亚洲市场的元素,例如:由普通折叠棉质床垫制成的沙发、由蔬菜储藏箱制成的椅子,以及没有灯罩的灯具等。虽然室内设计中采用了一系列冷色调的材料,但整个餐厅中却充满了暖色的色彩与光线,营造出温暖亲切的空间氛围。
We have allowed some elements that form an allusion to Asian markets to infiltrate the interior. The seating places are sofas made from ordinary folded cotton mattresses; vegetable storage boxes are used as chairs. The light fixtures were left in the “dismantling style”- without casings. Despite the rather cold materials in the finish, the interior is filled with warm colors and light.
▼位于浴室旁边的小贵宾室,small VIP room next to the bathroom
▼霓虹灯光,neon light
▼室外灯箱,outdoor light box
▼建造过程,construction process
▼平面图,plan
DA bureau – Anna Lvovskaia, Boris Lvovskiy, Fedor
Goreglyad, Maria Romanova
Project team – Anna Lvovskaia, Boris Lvovskiy, Fedor
Goreglyad, Maria Romanova, Julia Gritsuk
Location – Russia, Saint-Petersburg, Nekrasova str. 21
Year of implementation – 2020
Area – 75 m2
Timescales – 2 months
Photography – Dmitrii Tsyrenshchikov
客服
消息
收藏
下载
最近


























