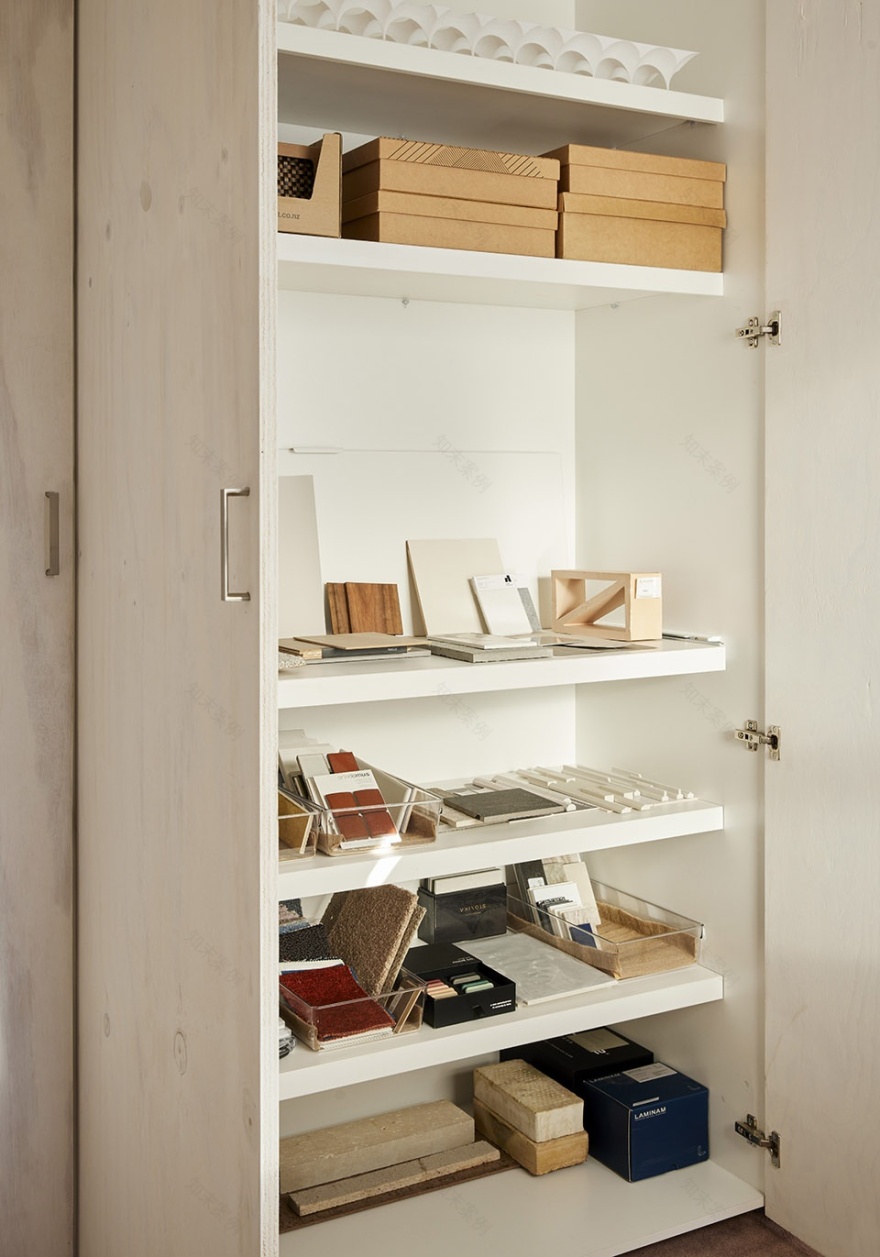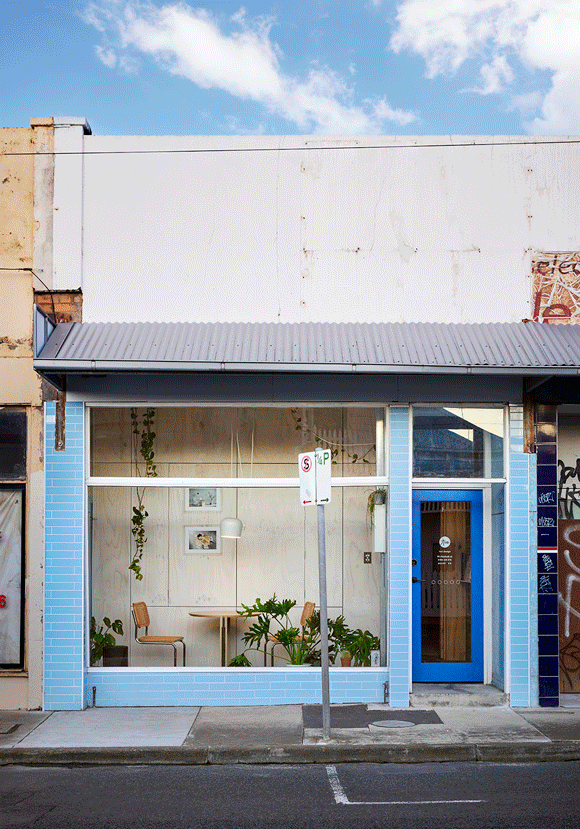查看完整案例

收藏

下载
tsai肉店是我们在吉朗的家和办公室。该项目分为两个阶段,门面和办公室装修在第一阶段完成,位于后面的住宅翻新作为第二阶段,将于明年完成。
Tsai butcher shop is our home and office in Geelong. The project is divided into 2 stages, the shopfront and office fit-out is completed as stage 1, with the house renovation to the back as stage 2 to be completed next year.
▼店面概览,overview of the shopfront
项目的得名来源是该建筑曾作为当地的一家肉店。我们有一个愿景,将其改造成一个店面住宅,零售店和建筑师的办公室在前,住宅在后,打造居家办公的终极形式。
The project got its name as the building was once a local butcher shop, we had a vision to convert it into a shopfront house, with architects’ office and retail shop to the front, and residential home to the back, the ultimate work from home pad.
▼办公室概览,office overall
▼从办公室望向街区,view from office to the street
▼办公室概览,office overall
▼从办公室望向入口区域,view from office to the entrance
▼入口,entrance
作为一个店面住宅,我们希望这个地方既能为街区带来兴趣点,又能平衡我们想要的隐私。我们在墙上增加了一个可操作部分,在白天,它像一对双扇橱窗一样打开,展示放置在面板上的建筑模型,并为邻居和过客呈现一个框景,展示建筑办公室的活动。晚上,橱窗关闭,创造一个商店门面陈列,展示我们的家具和墙上潜在的当地艺术家的画作,同时保持房子的隐私。
As a shopfront house we wanted the place to both add a point of interest to the streetscape, but also balance with the privacy we wanted to enjoy for our house. We added an operable portion to the wall, during the day it opens like a pair of French windows, revealing the architectural models sitting in the operable wall panels, and present a framed view to the activities of an architectural office for the neighbours and passer-by. During the night the window panel is closed, creating a shopfront display, showing off our furniture pieces and potentially local artists paintings on the wall, all the while keeping the privacy of the house.
▼门头商店区域,可打开墙壁上放置有建筑模型,shopfront retail area with opened operable wall on which sit architectural models
▼建筑模型细部,detail of the architectural models
在办公室内部,材料色调保持简单和真诚,部分的墙壁衬以粉刷的胶合板,其余部分则露出,展示涂漆、瑕疵和裂缝。我们用从拆迁中回收的材料来制作柱子和框架。我们决定把它们全部展示出来,作为一个建筑事务所,展现建筑材料的美感是很合适的。该项目为DIY项目,是和我们的同事Paul Botes完成的,他从建筑学毕业后做了8年的建筑工人。
Inside the office the material palette is kept simple and honest, the wall is partially lined with whitewash plywood panelling, and exposing the rest, showing the paints, and imperfections and cracks. We salvaged materials from the demolition to make the columns and framings. We decided to expose them all, feel fitting as an architectural office to present the beauty of construction materials. The project is completed as a DIY project, via our colleague, Paul Botes, who worked as 8 years as a builder after graduating from architecture.
▼裸露的原有墙壁,exposed pre-existed wall
▼橱柜细部,detail of the cabinet
第二阶段
这块场地有许多限制因素,占地面积小和无法获得阳光是两个主要问题。勉强超过100平米的场地面积,如果建造独立的办公室和住宅,将导致两个无法满足的小空间。我们的设想是,该项目既是一个住宅,又是一个建筑办公室,白天房子打开,作为一个真正的居住展示房,供客户进入参观。办公室在前面,客户会议则可以在客厅通过电视屏幕进行,员工可以使用全尺寸厨房吃午饭,并可以使用商店店面或在上面使用绿色的阁楼空间。到了晚上,可移动墙关闭,整个空间变成了私人住宅,即使偶尔午夜加班,也可以穿着睡衣工作。
STAGE 2
There are many site constraints with this landlock site, small footprint and inaccessibility to sunlight are the 2 main problems. With a little over 100m2 site area to create separate office and house will result in 2 unsatisfying small spaces. We have a vision for the project to be both a house and an architectural office, during the day, the house opens up as a real lived in display home for clients to walk through, with the office in the front, client meeting can happen in the living room over TV screens, staff have access to the full-size kitchen for lunch, and can use the shopfront or up in the green house loft space. At night the operable wall closes, and the whole space becomes private residential, even the occasional midnight overtime can happen while one is wearing PJs.
▼在白天与夜晚的打开/关闭的店面墙壁,the open/closed shopfront wall during daytime and night
我们喜欢从现存建筑体量出发的工作理念,既是因为不同用途和功能的分层思考了建筑的生命周期,创造了一个有趣的动态和对话的开端,也因为它讲述了社区的故事和历史,以及重要的是因为它最大限度地减少了通常新建建筑之前的拆除工作中会产生的大量额外建筑垃圾。
留意我们的第二阶段!
We like the idea of working with existing building stocks, as the layering of the different uses and function thought the lifecycle of the building creating an interesting dynamics and conversation starters, as it tells the story and history of the neighbourhood, and importantly it minimizes creation of additional construction waste, typically go with each demolition before a new build.
Watch out for stage 2!
▼平面图,plan
▼立面图,elevation
Project size: 26 m2
Site size: 110
Project Budget: AUD 25,000.00
Completion date: 2022
Building levels: 1
architect / builder:tsai Design
客服
消息
收藏
下载
最近
















