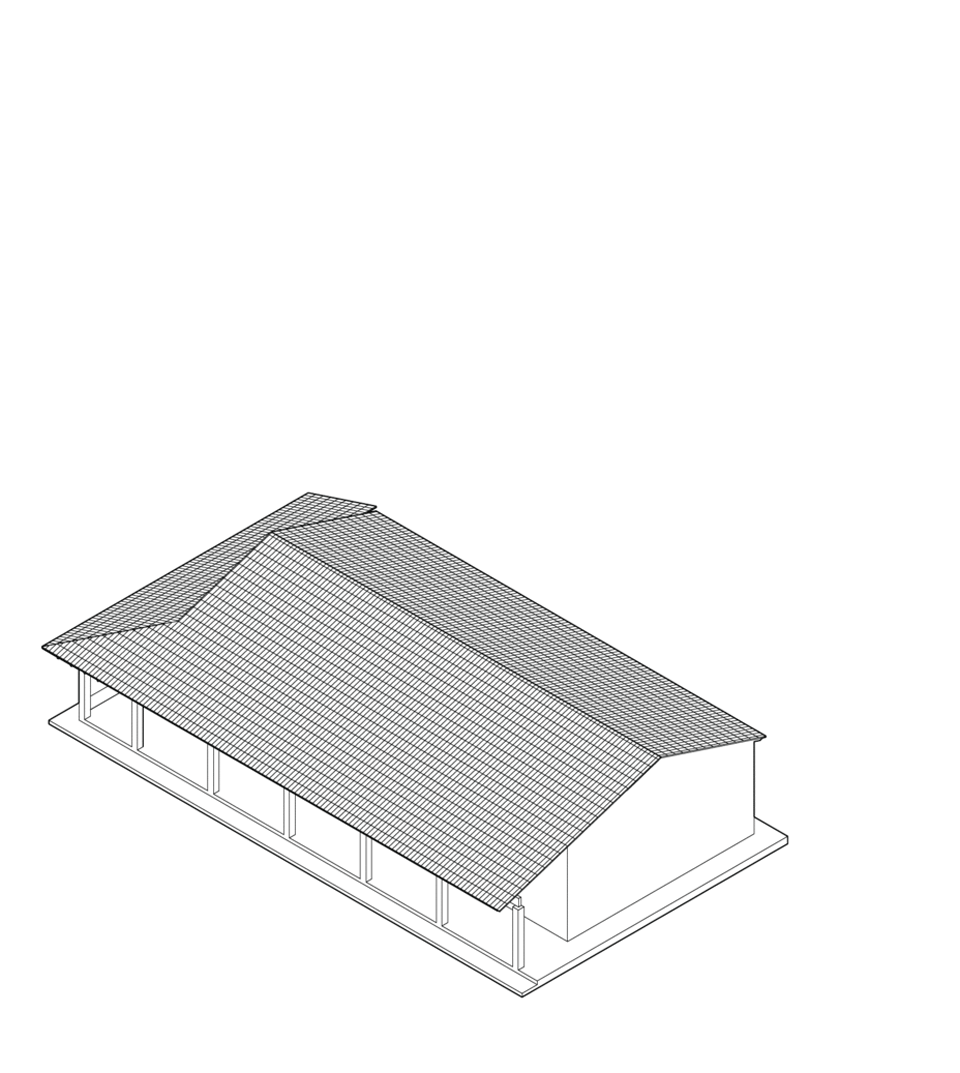查看完整案例

收藏

下载
作为一项国际竞赛作品,本项目旨在修复巴拉圭希伯来联盟陈旧的犹太教堂。对任何宗教仪式空间的改造都要尊重其宗教的本质,以及对它所涉及的文化的反思。项目设想了一个祈祷和反省的寂静空间,在这里宗教仪式成为主导。
The project is the product of an international competition to restore an old construction that was used as a Synagogue at the Hebraic Union of Paraguay. The challenge of any ceremonial space demands a reflection that respects the religious essence and the culture that involves it. Imagining a space of introspection and prayer suggest a creation of silence, where rite becomes the main protagonist.
▼项目外观概览,Overall view of the appearance
在分析了总体规划之后,设计者从定位两个棱柱形体量开始了整个过程,一个作为建筑的门槛,另一个则作为神圣的围墙,这两个体量交汇在一起,在结构和形态上互补。
▼建筑结构分析图,Building structure analysis diagram
After analyzing the masterplan, we began the design process by locating two prisms, one as a threshold and the other as the holy enclosure. These two volumes converge at the union and they complement each other, structurally and morphologically.
▼具有神圣感的建筑外墙,Sacred exterior walls of buildings
▼由棱柱体量组成的建筑,The building composed of prismatic volumes
▼像保险箱一样的建筑外壳,The building shell like a safe
建筑的外壳像保险箱一样,通过金属门控制犹太教堂的进出,以此达到保护的效果。
The outer case works as a strongbox, controlling the access of the synagogue through metallic doors that protect the interior.
▼金属门控制出入,Metal door control access
空间被设计成两个部分。第一部分通过控制尺度构成了教堂的入口空间;第二部分则更大,划定了教堂的内部空间范围。棱柱的概念在这之中被表达的相当简单——在室外开敞且嘈杂的环境中,创造一个寂静的精神空间。
This great container breaks down into two pieces. The first piece builds the transition of scale and frames the synagogue’s entry. The second piece, which is bigger, limits the interior space and sets the temple’s presence. The concept of a prism inside the other is fairly simple, creating a cushion between the exterior, wide open and noisy, towards the interior, silent and spiritual.
▼室内空间概览,Overall view of the interior space
▼入口空间,Entrance space
▼宽敞的内部空间,Spacious interior space
所有用到的材料都表现了其自然属性。坚固且高强度的未经加工的混凝土保护了教堂的结构;生锈的金属则代表复原力,这是犹太社区的一个特征;木材为宗教仪式空间搭建了庇护的场所,营造出了温暖舒适的氛围,并且有着极佳的声学和热能条件。综上,建筑的外部与内部形成对比,即内部-外部、寒冷-温暖、嘈杂-寂静。
All the materials express their true nature. Raw concrete displays strength and sturdiness to represent the temple’s protection. Rusted metal represents resilience, a characteristic of the Jewish community. The wood gives shelter to the ceremonial space, creating a warm and comfortable atmosphere, with great acoustics and thermal conditions. Thus, the exterior is the antithesis of the interior, creating a dichotomy between interior – exterior, cold – warm, noise – silence.
▼木材营造出温暖舒适的氛围,The wood creating a warm and comfortable atmosphere
阳光通过天窗和截角八面体的天花板顶部照进室内空间,这将屋顶与其它建筑结构分隔开来,创造出一种失重感,在全天产生不同的明暗对比。
Sunlight enters the interior space through perimeter skylights and truncated pyramids that build the ceiling. This separates the roof from the structure, creating a weightlessness sensation and generates different chiaroscuros throughout the day.
▼阳光从天窗照进室内,Sunlight enters the interior space through perimeter skylights
▼不同的明暗对比,Different chiaroscuros
▼座椅细节,Details of bench
▼生锈的金属作为犹太社区的特征,Rusty metal as characteristic of the Jewish community
设计团队对于旧建筑的改造遵循了一系列可持续的标准,这些标准从项目一开始便被考虑进来。对现存的部分重新思考帮助他们提出了新的替代方案,且无需放弃在先前时间里投入的精力和努力。
The transformation of old constructions belongs to the series of sustainable criteria that must be considered at the beginning of a project that works with preexistences. Rethinking what already exists allows us to present new alternatives without discarding the energy and effort invested in a determined place and time.
▼夜览教堂,Night view
▼手绘草图,Hand sketch
▼首层平面图,Ground floor plan
▼A-A’剖面图,Section A-A’
▼B-B’剖面图,Section B-B’
Project name: UHP Synagogue
Architects: Equipo de Arquitectura (Horacio Cherniavsky + Viviana Pozzoli)
Location: Asunción, Paraguay
Project year: 2017
Construction: 2019
Built surface: 375 m2
Photographer: Leonardo Méndez, Federico Cairoli
Construction: SIAR
Collaborators: Jonathan Sosky, Diego Soto
客服
消息
收藏
下载
最近





























