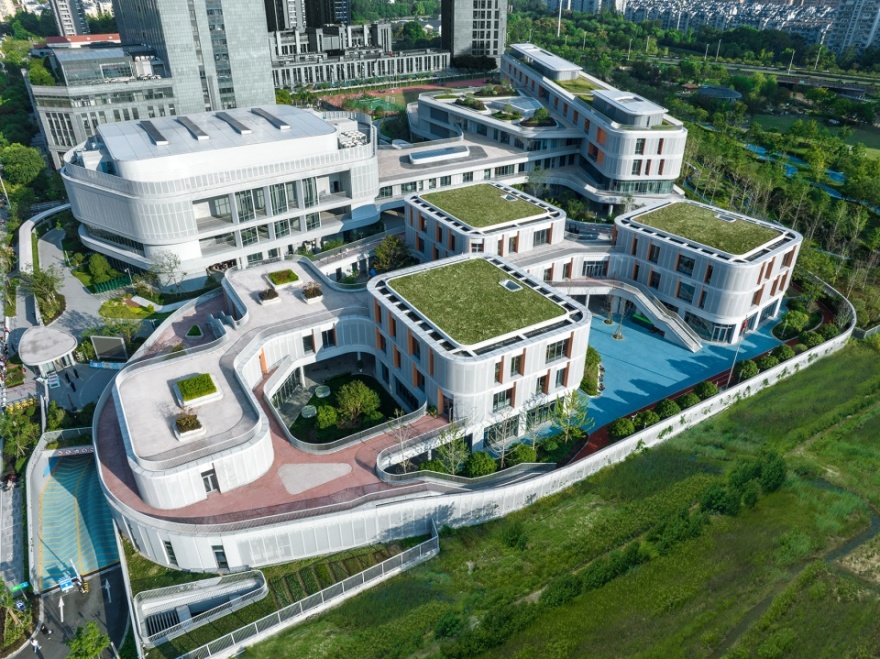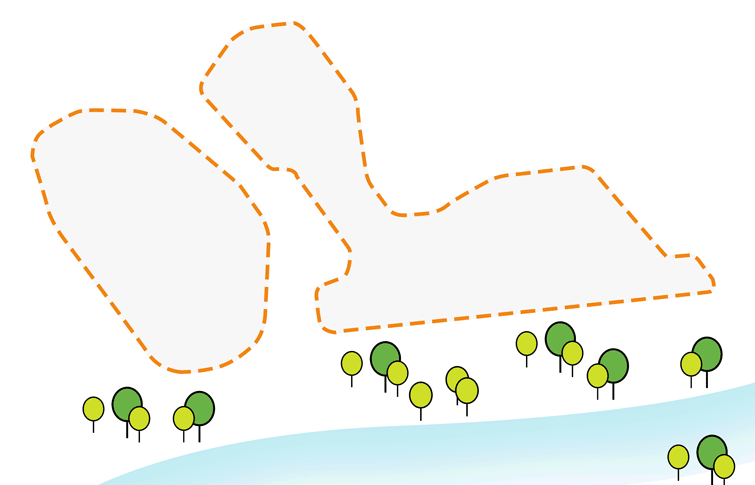查看完整案例


收藏

下载
项目地块位于杭州市滨江区江汉路以南、北塘河以北、东侧为30班小学,西侧为城市公共配套用地。项目为15班幼儿园,总建筑面积约7275平方米。
The project is located in the south of Jianghan Road, Binjiang District, Hangzhou City, north and east of Beitang River. The east side is a primary school with 30 classes, and the west side is the urban public supporting land. The project is a 15-class kindergarten with a total construction area of 7275 square meters.
▼幼儿园夜景鸟瞰,aerial view of the kindergarten at night
为了创造尽可能多的室外活动场地,相较于集中设置室外活动场地的幼儿园,本案尝试分散布置功能单元以及室外活动场地的设计策略,来营造一个相互串联的、充满活力的、富有趣味的室外活动空间。
在有限的用地内,室外活动场地通过环形路径的串联,开放相连的无边界空间,让活动场地得到无限的延展。
To create as many outdoor activity spaces as possible, compared with the kindergartens with centralized outdoor activity spaces, this project attempts to decentralize functional units and outdoor activity sites to create a connected, dynamic and interesting outdoor activity space.
In the limited land, the outdoor activity space is connected through the series of circular paths, so that the activity site can be extended indefinitely.
▼幼儿园鸟瞰,aerial view of the kindergarten
▼共享广场望向幼儿园,view from shared square to kindergarten
整体布局
项目与东侧小学合建,用地南侧为北塘河景观带,幼儿园与小学用地通过延申至用地内的景观通廊划分用地。 两者相对独立又相互渗透共同生长。
The project is jointly built with the east primary school. The south side of the land is the Beitang River landscape belt. The land for kindergarten and primary school is divided by the landscape corridor extending to the river. Both are relatively independent and mutually penetrated and grow together.
▼形体生成,volume generation concept
▼幼儿园主入口鸟瞰,aerial view of main entrance
设计将活动室以单元式错动分散布局,它们朝向不同的方位,在不同的时间迎来不同的光线与阴影,对应不尽相同的窗外风景,每个班级的孩子都会有不同的环境认知。
The activity rooms are arranged in a staggered and decentralized way. They face different directions, have different lights and shadows at different times, and correspond to different scenery. Children in each class will have different environmental cognition.
▼理念图,concept
各个单元之间由枝状交通体相互连接,在这加宽的走道空间内,赋予孩子们不同的空间形状趣味认知,并鼓励孩子们在此游戏、探索、漫游。
Each unit is connected with others by branched traffic space. In this widened corridor, children are given different space shapes for cognition, and they are also encouraged to play, explore and roam here.
▼幼儿园庭院,courtyard of kindergarten
▼幼儿园庭院及室外走廊,courtyard of kindergarten and outdoor corridor
▼从庭院广场望向建筑立面,building facade viewing from courtyard square
室外空间通过一条立体的环形活动路径,串联每个具有不同空间趣味的室外活动场地,形成一条富有动态感的儿童活动路径。
Through a three-dimensional circular path, each outdoor activity site with different spatial interests is connected to form dynamic activity space for children.
▼环形步行坡道局部,detail of the circular walking ramp
立体环形活动路径
环形路径或是一层的园中小道,或是二层的屋面平台,或是室外楼梯与坡道,将不同空间上的游戏场地融为一体。形成一个流动的、无拘无束的室外活动空间。
The circular path is either the garden path on the first floor, or the roof platform on the second floor, or the outdoor stairs and ramps, which integrate different game fields. It forms a flowing and unrestrained outdoor activity space.
▼二层活动平台,second floor activity platform
相比于矩形空间,环形的流线与弧形的边界处理让空间的边界感更为模糊,空间得到最大化的延申,为孩子提供了一种不同的空间趣味。
Compared with rectangular space, the circular streamline and arc boundary make the sense of space boundary more blurred, and the space is extended to the maximum, providing children with a different space interest.
▼幼儿园南侧庭院夜景,south courtyard night view
二层的活动场地,通过环形路上的坡道、楼梯串联。在屋面平台上不同观察视角让孩子形成不一样的感知体验。平台上,幼儿园与小学有了视线的交流,孩子们可以模仿小学内大孩子们的游戏,这也是一种学习与成长。
在这提供快乐与想象力的环形路径上,或因为四时花开叶落,或因为虫鸟飞来过往,或因为光影变幻消长,不同的游戏,在这条环形路径上,由孩子们自行创造了出来。
The activity site on the second floor is connected by the ramp and stairs. Different viewing angles on the roof platform allow children to form different perception experiences. On the platform, kindergartens and primary schools have a visual exchange. Children can imitate the games of older children in primary schools, which is also a kind of learning and growth.
On this circular path that provides happiness and imagination, children create different games by themselves, either because flowers bloom and leaves fall at four seasons, or because insects and birds fly in and out, or because light and shadow change.
▼幼儿园室内望向小学,primary school viewing from kindergarten interior
建筑细节
幼儿园整体以浅灰色为基调。外立面上错动排布的盒子,正面采用击孔铝板,隐藏了开启扇与空调外机位,确保外立面的纯粹性,侧面的橙色铝板增添建筑活力。玻璃与穿孔铝板的变化,给予孩子独特的光影视觉体验。
The overall tone of the kindergarten is light gray. The staggered boxes on the facade are made of perforated aluminum plates, which hide the opening fan and the air conditioning outer machine to ensure the purity of the facade. The orange aluminum plates on the side add vitality to the building. The change of glass and perforated aluminum plate gives children a unique visual experience of light and shadow.
▼从庭院望向建筑立面,facade viewing from the courtyard
▼建筑立面细部,detail of the facade
▼转角局部,detail of the corner
建筑与围墙融为一体,将活动场地包裹其中。阳光透过通过参数化设计的树叶图案,与植物的阴影融和在了一起,形成完整的、自然建筑边界。
The building and the enclosure are integrated to enclose the activity site. Through the parameterized design of leaf patterns, the sunlight is blended with the shadow of plants to form a complete and natural architectural boundary.
▼参数化围墙局部,detail of the parametric wall
室内采用柔和的色彩和材料,创造自然温馨的室内环境。
走道上保留大量留白,希望孩子们能通过自由涂鸦增添建筑色彩,让建筑与孩子一同成长。
Soft colors and materials are used indoors to create a natural and warm indoor environment.
A lot of white space is left on the walkway. We hope that children can add architectural color through free graffiti.
▼室内公共走廊,interior public corridor
结语
分散布置室外活动场地的设计探索,希望孩子们能在这环形无界、多元串联的路径上肆意的奔跑着。院子中、平台上、绿荫下,处处充满了探索发现的惊喜,嬉戏打闹的欢笑,一幅幅美好的场景都收入了孩子们的成长日记中。
Children can run freely on the endless and multiple paths through the exploration of outdoor activity venues. In the yard, on the platform and under the green shade, there are surprises of exploration and discovery everywhere, laughter of frolicking, and beautiful scenes are included in the children’s growth diaries.
▼局部造型,detail of the building
▼总平面图,site plan
▼一层平面图,first floor plan
▼二层平面图,second floor plan
▼三层平面图,third floor plan
▼立面图,elevations
▼剖面图,sections
项目信息:
项目名称:杭州市滨江区东方郡幼儿园江晖分园
项目类型:教育建筑
项目地点:浙江杭州
设计单位:浙江大学建筑设计研究院有限公司
主创建筑师:范须壮、徐荪
建筑团队:范须壮、朱睿、徐荪、王豪、刘佳、余钊炳
结构团队:沈金、王俊、李丽、王成志
给排水团队:陈激、赵洁钦、林璐佳
暖通团队:仇宇、郭轶楠
电气团队:郑国兴、杨凯、丁立、范宏建
智能化团队:李向群、叶敏捷、袁骁男
幕墙团队:白启安、杨东艳
装饰团队:方寅、孔祥
景观团队:姚浩军、鲁群英、葛敏杰、尹志弘
设计开始时间:2017年12月22日
项目完工时间:2022年8月3日
项目地址:浙江省杭州市
场地面积:8210平方米
建筑面积:7275平方米
业主:杭州市滨江区教育局
代建方:杭州绿城滨峰建设管理有限公司
施工单位:浙江中豪建设集团有限公司
材料:击孔铝板(广州廓鑫)、清水混凝土涂料(SKK)、铝合金门窗(佛山凤铝)
摄影师:李逸
Project information:
Project name: Jianghui Branch of Dongfangjun Kindergarten, Binjiang District, Hangzhou
Project type: educational building
Project location: Hangzhou, Zhejiang
Designer: Zhejiang University Architectural Design and Research Institute Co., Ltd
Chief architects: Fan Xuzhuang, Xu Sun
Construction team: Fan Xuzhuang, Zhu Rui, Xu Sun, Wang Hao,Liu Jia, Yu Zhaobing
Structural team: Shen Jin, Wang Jun, Li Li, Wang Chengzhi
Water supply and drainage team: Chen Ji, Zhao Jieqin, Lin Lujia
HVAC team: Qiu Yu, Guo Yinan
Electrical team: Zheng Guoxing, Yang Kai, Ding Li, Fan Hongjian
Intelligent team: Li Xiangqun, Ye Minjie,Yuan xiaonan
Curtain wall team: Bai Qi’an, Yang Dongyan
Decoration team: Fang Yin, Kong Xiang
Landscape team: Yao Haojun, Lu Qunying, Ge Minjie, Yin Zhihong
Design start time: December 22, 2017
Project completion date: August 3, 2022
Project address: Hangzhou City, Zhejiang Province
Site area: 8210 square meters
Building area: 7275 square meters
Owner: Hangzhou Binjiang District Education Bureau
Agent: Hangzhou Lvcheng Binfeng Construction Management Co., Ltd
Construction unit: Zhejiang Zhonghao Construction Group Co., Ltd
Material: perforated aluminum plate, fair-faced concrete coating, aluminum alloy doors and windows
Photographer: Li Yi
客服
消息
收藏
下载
最近






























