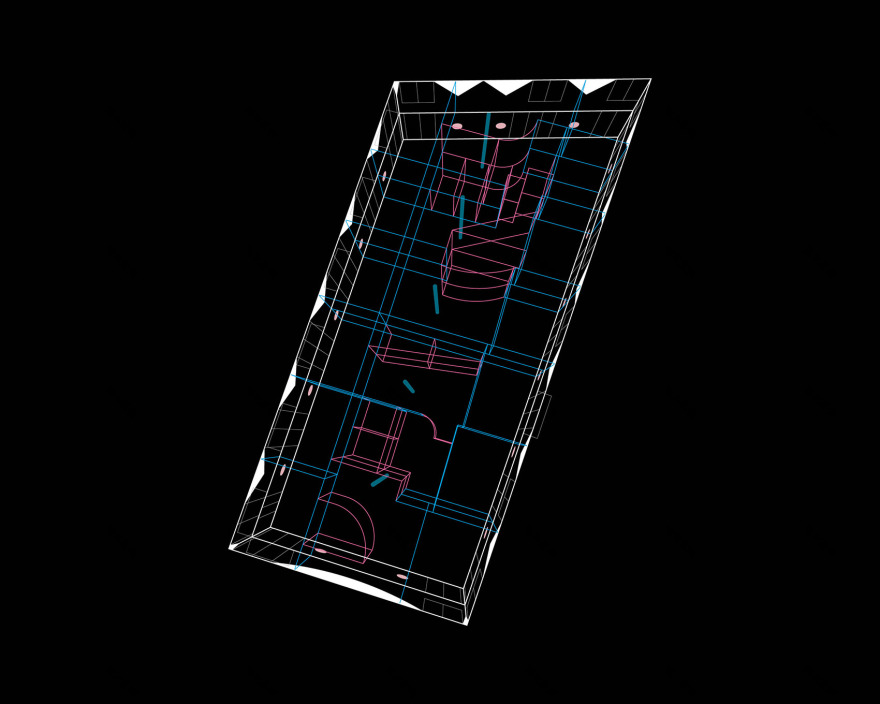查看完整案例

收藏

下载
基于该项目的场地现状,可建造的最大体积是一个双层高的“变形盒子”。建筑容纳了五户住宅,并且避免了周围环境中普遍存在的分裂感,呈现为一个兼具集体性和私密性的整体。
The maximum buildable volume was found to be a distorted box, two-storeys high. Refusing the fragmentation prevalent in the surroundings, the five houses pretend to be one. An object in tension between the collective and the private – a plural wedding cake.
▼项目外观,Exterior view
建筑的统一感体现在略带俏皮感的连贯外墙:开口(门廊和阳台)与墙壁交替分布,其中墙壁装饰有三角形的顶冠和大理石材质的“肚脐”。具有冲突感的外部节奏揭示出了对比强烈的内部元素。
Its cohesion lies in a façade that wraps playfully around the four sides, roughly structured in vertical bands: openings (porte-fenêtres and balconies) alternate with walls (complete with triangular crowns and marble belly buttons). The clashing rhythms and exceptions give the internal dissensions away.
▼立面近景,Facade
建筑的首层“漂浮”在迷你裙般的车库门上方。该楼层包含纵深的客厅,后者连接了面向街道一侧的桥式入口和位于后方的花园。起居空间通过一系列横向墙体实现分隔,保持了开阔且统一的特征。
The ground floor is floating, hovering above a miniskirt of garage doors. It contains transversal living rooms, spanning between the bridge entrances on the street side, and the gardens in the back. The living spaces sway between free transversal walls, generous and unitarian.
▼桥式入口,The bridge entrances
▼入口近景,Entrance close-up view
私人区域的空间层次更加分明,拥有像水果一样的内部构造:简洁而有序的卧室掩盖住了浴室和交通空间所在的核心筒。每户住宅都可以看见一根“孤独的”柱子,任性地将两个楼层固定在一起,并与屋顶的采光窗进行对话。尽管房屋的整体布局是纵深的,但它仍然具备一部分垂直的空间体验——在房子的中心,在一些不确定的位置。
The private level is organised like the section of a fruit. A layer of simply ordered bedrooms conceals a core of frivolous bathrooms and circulation spaces. In each house, a lone column, seemingly arbitrary, pins the two floors together, and dialogues with a roof opening providing daylight to the core. So despite their transversal configuration, the houses have pseudo-centers – a few vertical things, in unstable positions.
▼首层空间内景,Ground floor interior view
▼“孤独的”柱子,The lone column
▼室内细节,Interior detailed view
▼二层空间,The upper floor
▼楼梯,Stairs
▼楼梯扶手细节,Handrail detail
▼设计拼贴1,Collage 1
▼设计拼贴2 & 3,Collage 2 & 3
▼线框图1,Wireframe 1
▼线框图2,Wireframe 2
▼平面图,Plans
fala #101
“houses of cards”
location:
marco de canaveses, portugal
dates:
2018-21
project team:
filipe magalhães
ana luisa soares
ahmed belkhodja
lera samovich
ana lima
joana sendas
paulo sousa
surface area:
820m2
photography:
francisco ascensão
giulietta margot
客服
消息
收藏
下载
最近






















