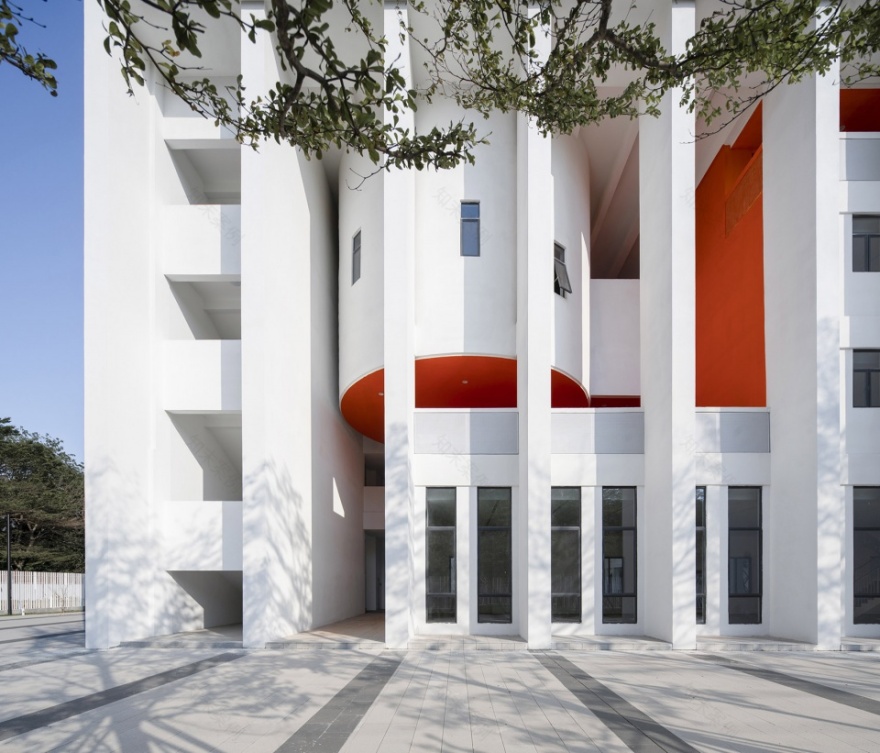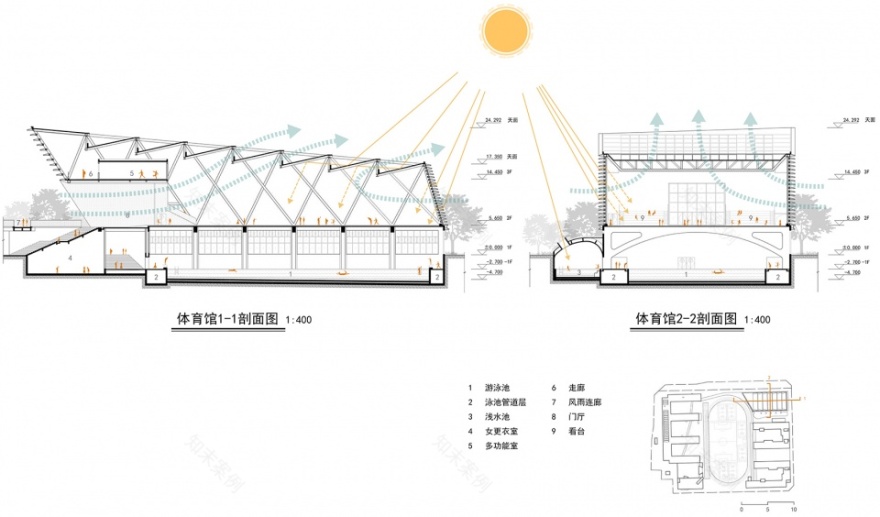查看完整案例

收藏

下载
在2020年前后遍布全国的城市“抢人大战”中,佛山的成绩相当亮眼,人口增量位于全国第五。为了吸引人才,留住人才,城市进行了一系列配套设施的新建和升级,其中不乏可以比肩一线城市的地标塑造。桂城街道作为佛山最中心城区之一,城市发展的排头兵,也启动了一系列城市升级计划,其中包括很多学校,教育设施的新建和升级改造,来为年轻的人才解决家庭教育问题。竖梁社主持设计的南海桂城金桂高中(暂定名)便是其中一个重点新建项目。
During the process of urban development in 2020, Foshan city made quite impressive achievements, especially the population increase ranks the fifth all over the country. In order to attract more people to stay, the city has improved and increased the infrastructure construction and many of which can be compared to the developed cities. As one of the most central urban areas in Foshan, Guicheng has also launched a series of urban development plans. To offer a better education environment to the immigrants, the plan shows a focus on the construction of new schools and the improvement of educational facilities. One of the key new project is the Nanhai Guicheng Jingui High School (tentative name).
▼项目概览,Overall view
▼入口立面,Entrance facade
▼入口-活动空间,Activity space at the entrance
▼入口细部,Entrance partial view
秩序与多元的层叠
Order and Diversity
场地两边毗邻城市主干道,且通往桂城中心区映月湖,城市曝光率比较高。按照业主的要求,校园需满足师生共3000人的使用,包含教学,生活用房,行政楼,礼堂,体育馆等等共约90000平方米建筑面积,整体密度较高。在城市设计层面,我们希望呈现一种严谨的整体性,高度精确和效率地去使用土地,保证每个场所都有正确的逻辑,尺度和朝向,而不是概念先行的去编排。
▼功能布局,Function
The site is adjacent to two main roads that lead to the Guicheng Yingyue Lake, which shows a close relationship with the city center. According to the requirements, the campus needs to serve a total of 3,000 teachers and students, including teaching spaces, living rooms, administration buildings, auditoriums, gymnasiums, etc.. With a total construction area of about 90,000 square meters, the building density tends to be quite high.
▼校园鸟瞰,Aerial view
城市设计的结果,是一个貌似殿堂的建筑群,通过连续的柱廊和统一的开窗设计强化了城市界面,让使用者联想起古典建筑的秩序感,进而产生严肃的第一印象。但随即而来的是柱廊后面连续的自由景观和立体公共空间,他们层叠在古典的表情之下,隐约透出丰富的活动和生动的立面表情,让人产生一探究竟的好奇心。
In terms of the urban design, the architects aim to pursue a sense of integrity, improve the accuracy and efficiency on land use, so as to ensure the order, scale and the orientation of spaces. Based on the design thinking, a temple-like complex is designed with continuous colonnades and a uniform openness. It strengthens the existence of the facade, recalls a sense of order of classical architecture, further gives people a serious impression. But the following natural landscapes and the public spaces behind the colonnades, reveal a contrasting architectural language with spatial diversity and rich facade expressions, which make people show a great curiosity to explore.
▼连续的柱廊和统一的开窗设计强化了城市界面,The continuous colonnade and unified openings reinforce the urban interface
▼入口柱廊,The colonnaded porch
▼柱廊背后立体的公共空间,Three-dimensional public space
趣味性与激发性
Playfulness and Inspiration
对于校园主要的使用者——中学生而言,校园是重要的生活场景,校园空间很大程度上塑造了一代人的空间观,审美观。我们希望年轻人成长的环境具有以下特点:
开放性,建筑群虽然有方正的布局,但公共空间在其中流动。架空后的一层是连续的流动景观,学生的追逐和奔跑是自由的,拾级而上,也能走到错落的空中平台,在各个方向都能找到兴趣点。
▼兼顾实用与趣味性的流线,Circulation
For the main users – middle school students, the campus is an important space. It may affect their recognition of aesthetics in a certain degree. Therefore, the architects aim to create an environment with the following characteristics:
Openness – Although the complex has a rigid layout, the public spaces are flowing through in between. Through the void underneath the first floor, a continuous landscape is brought into the campus. Students are free to run, climb, and walk to different platforms to explore their interests.
▼架空层 – 透过装置看向首层景观,The void underneath the first floor
▼架空层活动空间,Activity space
▼架空层趣味装置,Installation
神秘感,就像爱幻想的青少年一样,空间也应该是意想不到的,由日常的建筑元素串联起来的蒙太奇场景。高耸的大厅和亲密的小平台,开阔的庭院和扁平的架空层,纯洁的白色和热烈的橙色直接拼贴在一起,突出戏剧性。在这里,探索未知是被鼓励的。
Mystery – Just like imaginative teenagers, spatial design should also be unexpected. Contrasting scales of halls and small platforms, contrasting forms of open courtyards and flat voids, contrasting colorful paints of pure white and warm orange… all of these elements are showing a dramatic effect. Here, the spirit of exploration is encouraged.
▼教学楼远景,Teaching buildings
▼教学楼外观,Exterior view
▼设计示意:通过中庭拔风调节气候,Diagram: ventilation provided by the patios
▼教学楼近景,Teaching buildings close-up view
▼教学楼立面,Facade design
逻辑性,在自由和浪漫的表层下,我们希望让使用者感知到空间的逻辑性。开放的公共空间,会强调轴线和方向;看似随意的立面突起,会强调视线对位关系;穿越教学楼的飞桥,对应功能流线上的最短路径……虽然不吝于挥洒色彩和幻想,我们仍然希望最终的使用体验是克制的,专注的,科学的。
▼教学楼-空中平台,The sky bridge
▼宿舍楼,Dormitory buildings
地域性的绿色节能策略
Regional Energy-saving Strategies
从施工建造到长期运营的绿色、节能、经济、舒适是我们一以贯之的设计目标。地处夏季炎热的广东佛山,我们通过建筑底层架空,穿插大片阴影下的灰空间,穿堂风引导等实现自然的降温通风,并把慢行系统完全连接,在恶劣天气下也可以走遍校园所有房间。
From building construction to long-term maintenance, energy-saving, economical administration and thermal comfort is consistent throughout the design. Located in Foshan, Guangdong, the summer is especially hot and humid. To improve the natural cooling effects, the ground floor is elevated to allow the cross ventilation. Combined with a circulation system, students can walk through the campus even under a bad weather condition.
▼体育馆鸟瞰,Aerial view to the stadium
其中在体育馆大空间中,我们采用开放气候边界的设计,仅用顶部高侧窗排气扇加立面气流引导板便实现舒适的体感温度控制,大幅降低了大空间的空调运营费用。其中外立面挡板设计加深,能在夏季暴雨天气保持室内干燥;挡板逐层变换角度,为上课的师生提供柔和的室外自然光。
For the large scale building like stadium, the architects applied a series of energy-saving strategies to decrease the costs on daily maintenance. One of the key solutions is the exhaust fans near to the ceiling-high windows, which improves the natural ventilation by accelerating the air speed. Another is the guiding boards for changing the route of airflow from exterior to interior, which also have a positive effects on the cross ventilation and thermal comfort. Moreover, by changing the angles, the guiding boards can keep the humid air away from the interior during the rainy days in summertime and bring the soft daylight into the classroom.
▼体育馆外观,Stadium exterior view
▼外立面挡板逐层变换角度,The facade panels change angle layer by layer
▼屋顶视角,Roof top view
在游泳馆和食堂等大进深的空间中,加入了采光天窗的设计,为室内带来柔和的自然光,减少人工照明的时长。在游泳馆浅水池区域的天窗更是完全替代了人工照明,也使得泳池获得艺术气质。
When dealing with the swimming center and cafeteria that with much depth, the architects then applies the skylights to bring more natural lights into the interior, so as to reduce the usage of artificial lighting.
▼游泳馆,Swimming center
▼采光天窗的设计为室内带来柔和的自然光,Skylights are used to bring more natural lights into the interior
在景观设计中,我们采取“去中心化”的流动布局,用散落的草坡把绿色植物带到校园的每一个角落,结合水系,上人屋面绿化等,柔化建筑边界,改善局部微气候。
In the landscape design, the architects adopted a ‘decentralized’ concept, managing to bring more green spaces to the campus. Combined with water systems, roof greening, etc., the boundary of the campus tends to be softened and the local microclimate is likely to be improved to some degrees.
▼多层次的景观空间,Landscape layers
原始的结构美学
Aesthetics of Pure Structure
在大空间运动场馆的设计中,我们选择天然去雕饰,通过对大空间结构的结构选型,选择一个符合力学原理的的结构形式,并将结构完全裸露,在节省了一笔不菲的装修装饰开支的同时,呈现出理性的结构特征,无论是游泳馆的连续清水混凝土拱,还是体育馆的连续X型柱和折形屋面,都让空间呈现出一种原始的力量感和质朴的韵律美。
In the design process, the architects selected to keep a pure structure form for the large-span spaces. Without any decorations, the structure is completely exposed to the surroundings, presenting a structural aesthetics and a sense of strength. From the concrete arches in the swimming center, to the repetitive X-shaped columns in the gymnasium, all illustrating a simple rhythmic beauty.
▼体育馆内部,Stadium interior view
▼游泳馆采用连续清水混凝土拱,The swimming center features a series of concrete arches
▼体育馆夜景,Stadium night view
▼入口夜景,Entrance night view
▼柱廊夜景,Colonnade night view
▼草图,Sketches
▼总平面图,Site plan
▼教学区剖面,Teaching buildings section
▼教学楼立面,Teaching building elevations
▼宿舍立面,Dormitory elevation
▼体育馆剖面,Stadium sections
▼体育馆大样,Stadium section detail
▼连廊大样,Colonnade detail
项目名称:南海桂城金桂高中
设计方:竖梁社
项目设计 & 完成年份:2020.06-2021.09& 2022.06
主持建筑师:朱志远、宋刚、钟冠球
项目负责人:林海锐
方案设计团队
竖梁社B组:黄文轩,肖文菁,李佩佳,陈晓茵,邓展崇,林绮婷
室内、景观总设计:罗子安
室内设计:利嘉琪,黄振诚,周纯洁
景观设计:叶蝶,黄丹艺
导视设计:莫石峰,简秋怡
施工图设计单位:佛山市岭南建筑设计咨询有限公司
项目地址:佛山市南海区清风路
建筑面积:用地面积:50988㎡,
建筑面积:83485㎡”
摄影版权:吴嗣铭
客户:佛山市南海区桂城街道、佛山市南海区桂城投资发展公司
客服
消息
收藏
下载
最近

















































