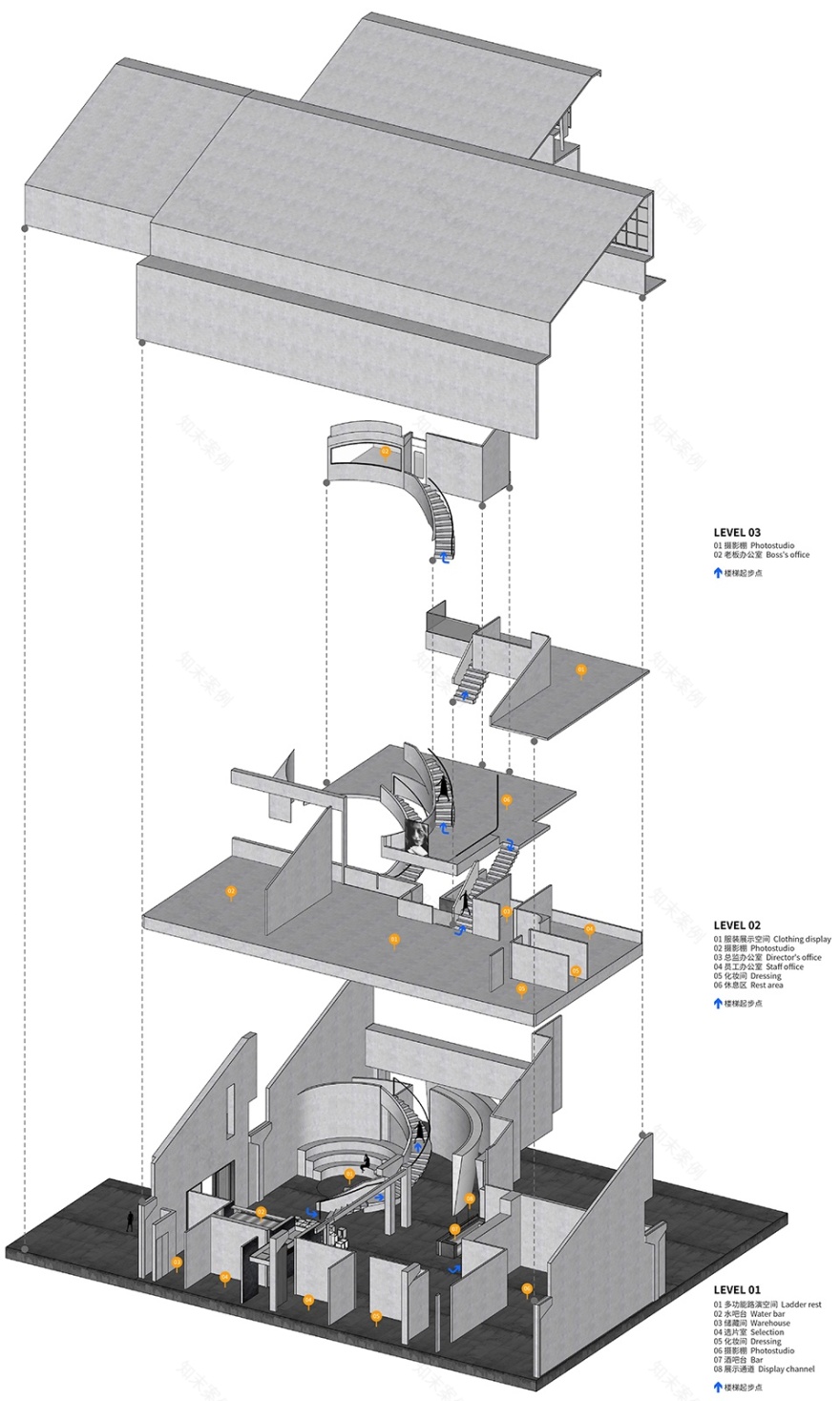查看完整案例

收藏

下载
2022年初我们接到LIIZ肖像品牌主理人的委托,为其品牌打造全新的肖像摄影空间。项目选址于旧厂房改造的新园区,其原始建筑结构令人欣喜,让我们对其充满设计探索欲。主理人希为客户提供沉浸式的摄影体验,自进入空间就逐步切断外界带来的焦虑情绪,从而释放天性。这也是我们贯穿整个项目设计的底层理念。
At the beginning of 2022, we accepted the entrustment of the manager of LIIZ to create a portrait photography space for his brand. The original architectural structure of the project is gratifying, and the designers are full of desire to explore. The manager hopes to provide customers with immersive photography experience, gradually eliminate anxiety from the beginning of entering the space, so as to release and restore their nature. This is also our overall design concept.
▼项目视频,video
考虑到个人肖像摄影本身所具备的独一无二的艺术性,我们从现代主义的语言和原则中获取灵感,希望凭借对简单材料的大胆运用以及自身对空间结构的深刻理解,为整体空间和身处空间内活动的人及肖像作品的展示带来更卓越的力量。
Personal portrait photography has unique artistry. We get inspiration from the language and principles of modernism. We hope that with the bold use of simple materials and our deep understanding of the space structure, we can bring more outstanding strength to the overall space and the display of people and portrait works who live in the space.
▼摄影空间门面外观,exterior view of the storefront
▼外观近景,a close-up view of the storefront
整个空间自外立面至内部延续了混凝土基底色调,材料及色彩的控制使这种延续性上升为情绪上的沉浸感。
The whole space continues the tone of concrete from inside to outside, and the control of materials and colors makes this continuity rise to emotional immersion.
▼一层空间概览,interior view of the first floor space
▼酒吧台,bar
▼展示通道,display channel
空间的形式和尺度会潜移默化的影响人的行为和体验,因此我们利用建筑的高度在前厅置入纵向开放的中庭空间用于路演功能,混凝土环形阶梯座椅延伸到分段旋转楼梯的边缘,勾勒出中庭的体块感,分段向上的旋转楼梯则加强了纵向空间的建筑美感。顶面对应位置的造型强化了视觉着力点,向到访者传递身心与空间共情的体验。
The form and scale of the space will subtly affect people’s behavior and experience. Therefore, we use the height of the building to create an open atrium space in the front hall for the roadshow function. The concrete circular staircase extends to the edge of the revolving staircase to outline the sense of structure of the atrium. The segmented revolving staircase strengthens the architectural aesthetic sense of the longitudinal space. The top shape strengthens the visual focus and communicate the experience of empathy between body, mind and space to visitors.
▼爆炸分析图,exploded axon
▼中庭空间,the open atrium space
▼混凝土环形阶梯座椅延伸到分段旋转楼梯的边缘,the concrete circular staircase extends to the edge of the revolving staircase
▼顶面造型强化了视觉着力点, the top shape strengthens the visual focus
由于建筑本身为单边坡顶厂房结构,项目使用其中两跨,顶部形态形成了 “锯齿形”,这使得中部连接处层高较矮。因此,在保证南北空间联动,划分必要功能分区的同时,在各区域间组织巧妙的交通流线,分配合理的隔层高度是本案的重点。
Because the top shape of the building itself is “zigzag”, which makes the height of the middle connection lower. Therefore, while ensuring the spatial linkage between the north and the south and dividing the necessary functional zones, the key point of this case is to organize smart traffic flow lines and allocate reasonable partition height between regions.
▼巧妙的交通流线连接各个区域, the smart traffic flow lines connect various regions
▼摄影棚,photo studio
▼从楼梯上看二层空间, view of the second floor space from the staircase
二层空间以建筑主轴线划分为两个功能区,通过楼梯和中转平台联结贯穿。南区承担了楼梯平台和休息洽谈的功能,同时也分担了来自三个方向的人流动线压力。北区侧重功能性,围绕中转平台分隔出大大小小的配套功能空间。其间多种楼梯形式,使人在上下穿行的过程中体会空间的变幻。
The space on the second floor is divided into two functional areas according to the main line of the building, which are connected and penetrated by stairs and transfer platforms. The south area undertakes the functions of stair platform and rest and conversation, as well as the pressure of people flow from three directions. The north area focuses on functionality and sets several rooms around the transfer platform.
▼二层空间概览,interior view of the second floor
▼从二层公区看配套功能空间,view of the complementary functional space from the public space on the second floor
▼有趣的导识设计,fun signage design
▼围绕中转平台分隔出大大小小的配套功能空间,the spaces on the second floor are connected and penetrated by stairs
▼人在上下穿行的过程中体会空间的变幻,people can experience the change of space in the process of walking up and down
旋转楼梯通往的第三层空间是主理人办公室,私密但不封闭。作为中庭体块的一部分,墙面的落地窗中和了空间,向下提供自然采光的同时可以俯瞰整个前厅,创建不同高度空间的有趣对望。
▼从二楼看向主理人办公室,view from the second floor to the manager’s office
▼从楼梯向下看,view of looking down from the staircase
▼平面分析图1F,level 01 plan
▼平面分析图2F,level 02 plan
▼平面分析图3F,level 03 plan
▼剖切分析图01,section 01
▼剖切分析图02,section 02
项目名称:LIIZ肖像
项目类型:商业摄影空间
设计方:栖刻建筑设计
主持设计:张焱
参与设计:崔凯 金宇 杨淼鑫
完成年份:2022年10月
项目地址:江苏省南京市秦淮区凤游寺路52号悦动新门西16栋
建筑面积:1000㎡
摄影版权:邱文锏
施工单位:南京金浪装饰工程有限公司
客户:LIIZ肖像
Project name: LIIZ Portrait Photography
Project type: Commercial photography space
Design: AERIEDESIGN
Design year: February 2022
Completion Year: October 2022
Leader designer & Team: Zhang Yan & Cui Kai Jin Yu Yang Miaoxin
Project location: Building 16, Xinmenxi, No. 52, Fengyousi Road, Qinhuai District, Nanjing, Jiangsu Province, China
Gross built area: 1000㎡
Photo credit: Qiu Wenjian
Engineering: Nanjing Golden Waves Decoration Engineering Co., Ltd
Clients:LIIZ Portrait Photography
更多关于他们:
栖刻建筑设计
客服
消息
收藏
下载
最近





























