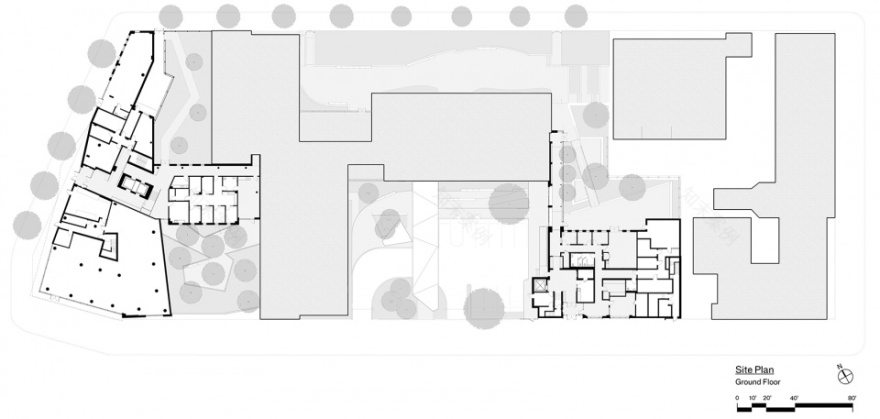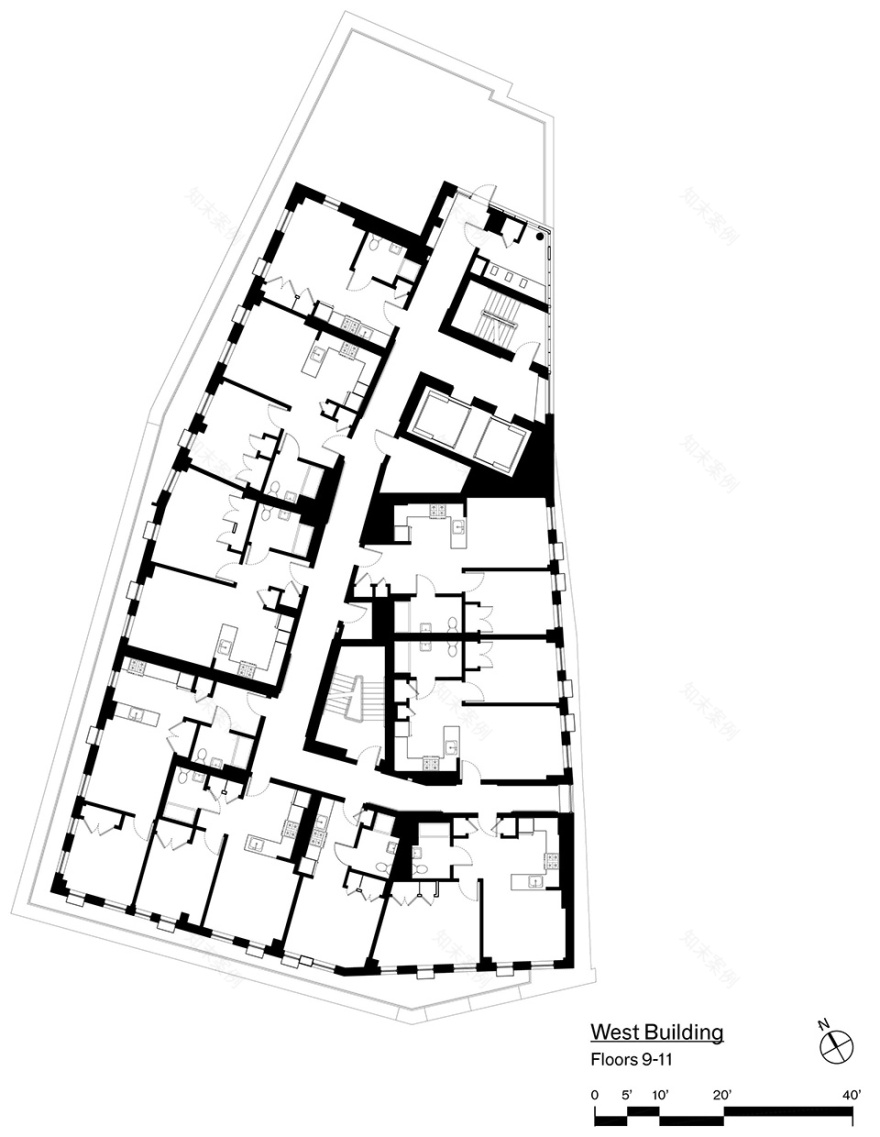查看完整案例

收藏

下载
Tres Puentes项目以连接南布朗克斯区和曼哈顿区的三座相邻桥梁命名,它为位于1981年的波林根法院(Borinquen Court)原址的莫特港(Mott Haven)街区新增了两栋公寓建筑。新的八层和十一层建筑与这个2014年重新改造过的现有六层建筑在首层相互连接。
Named after the three neighboring bridges connecting the South Bronx to Manhattan, Tres Puentes added two new ground-up buildings to the Mott Haven site of the existing Borinquen Court, originally constructed in 1981. The new eight and eleven story structures are attached at ground level to this existing six story building, which the architects renovated in 2014.
▼项目西座概览,overview of the Tres Puentes West
▼项目东座概览,overview of the Tres Puentes East
这三栋建筑组成了一个可供数百名老人居住的住宅区,将近两英亩的场地改造成一个充满活力和独一无二的家园。通过沿着曾经空档的街道墙面排布通往该场地的老年中心、健康诊所和药房的入口,建筑师以引人入胜的设计为东138街和第三大道交口注入了活力,为该项目的居民提供便利的同时,与更大规模的社区建立联系。
Combined into a campus, these three buildings transform the nearly two-acre site into a vibrant and unique home for hundreds of seniors. Their welcoming designs energize both East 138th Street and Third Avenue by lining the once vacant street wall with entrances to the site’s senior center, health clinic, and pharmacy, serving the project’s residents and connecting to the larger community.
▼东138街和第三大道交口夜景,night view of East 138th Street and Third Avenue
▼东座沿街面夜景,night view of Tres Puentes East along the street
2010年,当西区老年和支持性住房联合会(WSFSSH)获得波林根法院地块的所有权时,他们发觉到了可以在现有建筑社区基础上进行扩建,并为这个规模庞大而未被开发利用的场地吸引更多居民和资源。建筑团队开始了该地块的规划研究,同时对老化的建筑进行翻新,在规划初期他们就意识到任何新建筑都需要获取城市规划局的批准,以解除该地块几十年来规定的必须使用“公园里的塔”的限制。在随后的几年里,通过建筑团队与城市规划人员的密切合作,该项目针对纽约市不断增长的人口现状,重点关注独居老人住房问题,成为促进整个五区经济适用房建设的典范。
In 2010, when the West Side Federation for Senior and Supportive Housing (WSFSSH) took ownership of the Borinquen Court site, they saw an opportunity to expand upon the strength of the existing building’s community to bring more residents and resources to the large and underused site. The architects began their study of the lot’s potential, while working on their renovations to the aging building, recognizing early in the process that any new construction would require approval by City Planning to relieve the site of decades old restrictions that mandated a “tower in the park” use of the site. Close collaboration with the city’s planners in the years that followed allowed the project to be a case study for zoning updates already in the making that would support more affordable housing throughout the five boroughs, with a focus on housing for independent seniors – a growing and thriving population of New York City.
▼西座街景,street view of Tres Puentes West
▼西座沿街面入口,Tres Puentes West entrance from the street
区域划分的规范变更允许停车场改造为住宅楼,老年住宅建筑的质量和高度相较之前有了极大提升,并与更多的街墙衔接。位于邻近地铁站的两个入口之间的Tres Puentes地块更是颇受关注。新版区域划分也鼓励为老年人建造更高的建筑,Tres Puentes项目立足于此,尊重邻近不同尺度的建筑,为该地块新增了许多新公寓楼。这一点生动地体现在西座从第三大道和东138街的繁忙角落向其北面三层楼房在高度上逐渐看齐。
Such changes to the zoning would allow for parking lots to be transformed into housing, and for senior housing buildings to have a greater mass and height than previously allowed, as well as more street wall articulation. This is especially celebrated at the Tres Puentes site, which is located between two entrances to the nearest subway station. Taller buildings for seniors are also encouraged with the new zoning, which Tres Puentes uses to bring many new apartments to the site, while also respecting the varied scale of the neighboring buildings. This is most dynamically expressed where the west building steps down in height from the busy corner of Third Avenue and East 138th Street towards the three-story houses to its north.
▼东座花园,Tres Puentes East Garden
▼连接住宅楼的庭院空间,courtyard that connects the housing buildings
▼西座庭院,Tres Puentes West Connecting Courtyard
这个项目在已建成的145间公寓的基础上,又为独居老人增建了174间廉价公寓。每套公寓的设计都迎合了住户与时俱进的需求,使他们能够在公寓和社区空间中优雅和平和地度过晚年。WSFSSH及其合作伙伴提供的现场服务加强了这些设计特点,其中包括管家服务、医疗和心理健康护理,以及教育和社交资源等等。鉴于每栋楼的住户都需要通过这三栋楼的室内外路径移动到共享的社区房间、办公室和室外花园,Tres Puentes也通过积极的设计策略来宣扬健康建筑理念。
This project adds 174 affordable apartments for independent seniors to the 145 already on site. Each is designed to support the various and changing needs of the residents, allowing them to age with grace and independence with amenities in their apartments and community spaces. These design features are enhanced by on-site services provided by WSFSSH and their partners, which include case management, medical and mental health care, and educational and socialization opportunities. The architecture of Tres Puentes also encourages wellness through active design, as the residents of each building are invited to move through indoor and outdoor paths in all three buildings, to various shared community rooms, offices, and outdoor gardens.
▼东座入口大堂,Tres Puentes East Entry Lobby
▼东座楼梯间,Tres Puentes East Stair
▼西座电梯厅,Tres Puentes West Elevator Lobby
▼西座入口大堂,Tres Puentes West Entry Lobby
材料上,Tres Puentes项目的沿街面外立面使用了在众多历史悠久的联排别墅和纽约市住房委员会(NYCHA)街区中常见的砖石,而面向场地花园的外立面则使用铜和海军蓝的波纹钢板——向工业化的莫特港致以敬意。
The materials used at Tres Puentes include the elegant brickwork of their street facades, like many of its historic townhouse and NYCHA neighbors, while the facades towards the site’s gardens are clad in copper and navy-blue corrugated steel panels—a nod to the industrial Mott Haven.
▼西座外立面近景,close view of Tres Puentes West facade
▼沿街面外立面,street facades
▼花园侧外立面,facades towards the site’s gardens
Tres Puentes项目荣获了2022年度纽约注册建筑师协会(SARA)设计奖。
Tres Puentes was recognized with a SARA Design Award in 2022.
▼总平面图,site plan
▼东座一层平面,East Building – Ground Floor Plan
▼东座2-8层平面,East Building – Floors 2-8 Plan
▼西座一层平面,West Building – Ground Floor Plan
▼西座2-5层平面,West Building – Floors 2-5 Plan
▼西座6-8层平面,West Building – Floors 6-8 Plan
▼西座9-11层平面,West Building – Floors 9-11 Plan
Official Project Name: Tres Puentes
Location: East 138th Street and 3rd Avenue, Mott Haven, The Bronx
Client: West Side Federation for Senior and Supportive Housing
Architects/designers: Redtop Architects/Shakespeare, Gordon, Vlado: Architects PLLC
Design team: Amy Shakespeare, Virginia Kindred, Nicole Vlado, Ashima Chitre, Ana Sucena, Sean Kennedy
Engineers: Silman, Dagher Engineering, AKRF, FNA Associates, IROS Elevator,
Landscape Architect: Joanna Pertz Landscape Architecture
Lighting Designer: SGVA
Project sector: Affordable housing
Budget: East Building: $23.7 million, West Building: $50 million
Square footage/units: East Building 51,940 sf/56 units; West Building 121,970 sf/118 units
Project completion date: 2020
Photographers: Alexander Severin, Andrew Rugge
客服
消息
收藏
下载
最近


























