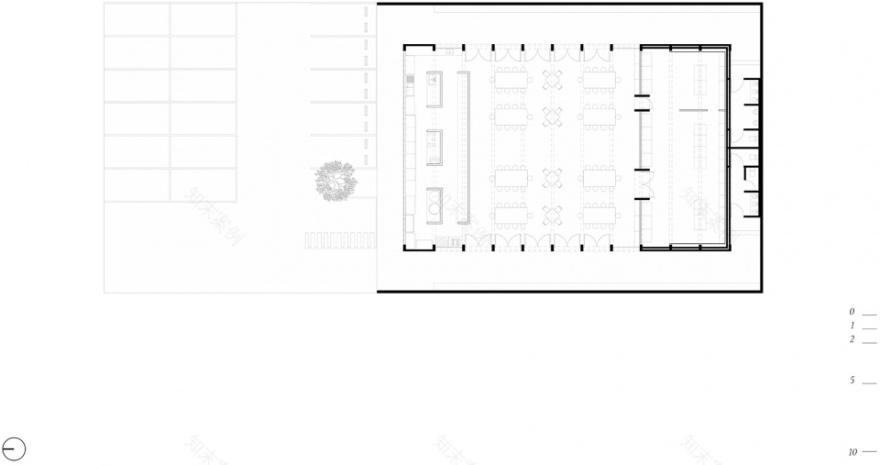查看完整案例

收藏

下载
该项目是克雷塔罗州本地啤酒厂Compañía Cervecera Hércules的首个远程开放仓库,作为酒厂储酒区的延伸。
Almacén Hercules is the first remote open warehouse for Compañía Cervecera Hércules (Querétaro’s local brewery), intended as an extension of this brewery’s cellar.
▼项目概览,Overall view
建筑坐落在历史城区附近的沿河场地,旨在吸引更多顾客前来品尝新酿造的啤酒以及其他当地产品,如精选的墨西哥葡萄酒、梅斯卡尔酒以及腌制品等。
Located in an urban site beside the river and near the City’s historical center, Hércules is intended to be more accessible to its customers, providing the experience of tasting freshly brewed beer, along with other local products, hand-picked Mexican wine, mezcal, preserves and more.
▼建筑北立面,North facade
建筑的设计意图并非是要刻意打造仓库般的空间,而是着重于塑造一个可以自然降温的环境,为此,天花板的高度被提高至7米。建筑面向北方,拥有朝向河岸树木的景观,并遮挡住了城市停车场和街区的视野,这样既能够保持阳光的射入,又能避免不必要元素和视线的干扰。一旦进入建筑内部,人们将很快忘却外面的世界。
▼轴测图,Axon
The architecture is not intended to seem other than a warehouse. The building is focused to have a naturally cooled environment, with a generous height of a 7-meter ceiling. It faces north, focusing on the views of the trees by the river and blocking the urban views, such as the parking lot and the neighborhood. This also allows for daylight to soak through keeping the heat in and blocking undesired elements from entering or being seen. Once you are in, you forget about the outside world.
▼内部空间,Interior view
▼室内空间日景,Daytime view
新建的红色混凝土结构拥有安装着可通风玻璃的锯齿状屋顶,它同时隔绝于东、西、南三面,仅朝北侧打开。在建筑内部,天花板和墙壁均以木板覆盖。
The way we approached the design was by building a red-colored concrete structure to form a saw-toothed roof with ventilated glazing, facing north, blocking the south, east, and west. Inside, the roof and walls are covered with isolated layers and wood panels.
▼锯齿状屋顶仅朝北侧打开,The saw-toothed roof with ventilated glazing only faces north
▼储酒室,Storage
▼室内细节,Interior detailed view
于现场建造的16英寸(约0.4米)的红色墙壁起到了良好的隔离作用,并为建筑增加了一种独具当地特色的乡村气息。
The 16-inch red walls built on the site provide good isolation, and it intensified the rural feeling it gave to the store; an important added gesture of an old-fashioned Mexican store.
▼户外庭院,Outdoor seating area
▼墙面细节,Wall detailed view
啤酒仓库的落成促进了生产者与终端消费者的交流与联系,有助于提升产品在当地的销售量并加强经济。灵活的设计方案为酒厂赋予了新的身份,并推进了一个品牌社区的建立。
A place that allows exchange between producers and the final consumer, facilitating local sales, and promoting local products, that has strengthened the economy; it has been given an identity and a community has been built through its architectural scheme and its flexibility in design.
▼夜晚,人们在户外庭院聚会
People gathering in the outdoor yard by night
▼整体夜间鸟瞰,Arial view by night
▼平面图,Plan
▼剖面图,Section
ALMACÉN HÉRCULES
Year: 2020
Location: Querétaro
Typology: Commercial
Photography: Diego Mateos
M2: 415 m2
客服
消息
收藏
下载
最近

















