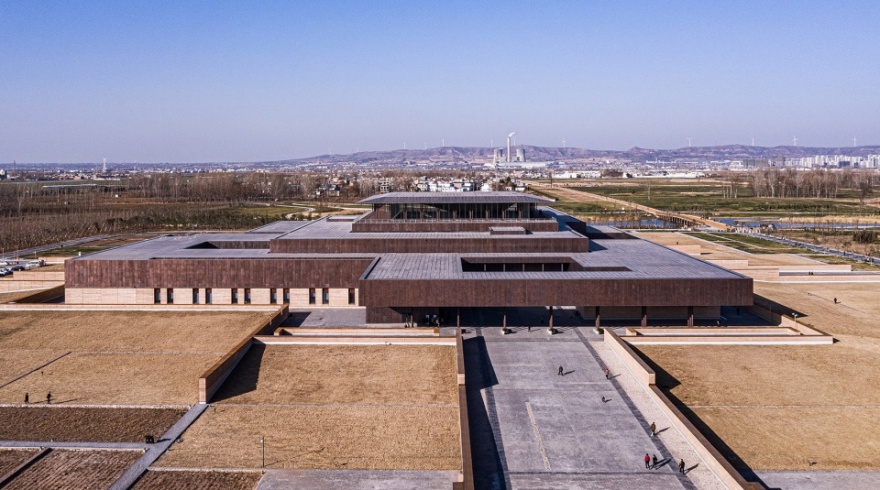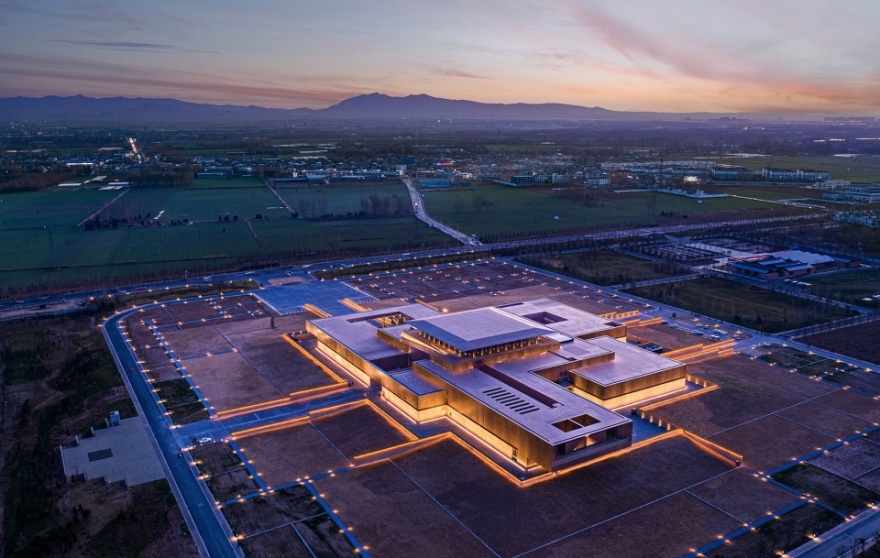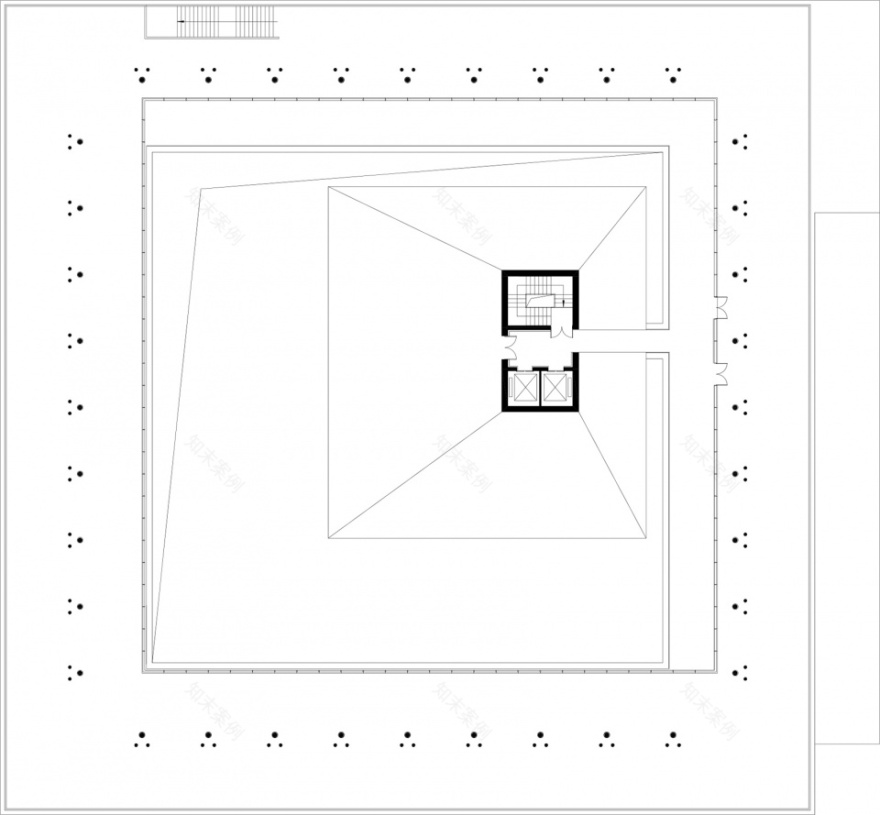查看完整案例

收藏

下载
二里头遗址地处洛阳盆地的核心位置,这里北依邙山、南望嵩岳,前临伊洛、后据黄河,位居古代中国“天下之中”,地理环境极为优越。二里头遗址现存面积约300万平方米,是当时中国乃至东亚地区最大的都邑聚落,被学术界认定为夏王朝中晚期都城遗址,成为探索中国文明和国家起源最重要的起点和标尺。二里头夏都遗址博物馆的建设被列入了国家“十三五”重大文化工程,定位于中国最早国家形成和发展研究展示中心、夏商周断代工程和中华文明探源工程研究展示基地。
▼视频,Video
With an existing area of about 3 million square meters, Erlitou site was the largest Duyi settlement in China and even East Asia at that time. It was recognized by the academic community as the capital site of the middle and late Xia Dynasty and became the most important starting point and yardstick for exploring the origin of Chinese civilization and country. In order to promote the protection and utilization of the Erlitou site, the construction of the Erlitou Site Museum Of The Xia Capital has been included in the national “13th five year plan” major cultural project. It is positioned as the earliest national formation and development research and Exhibition Center in China, the Xia Shang Zhou chronology project and the Chinese civilization source exploration project research and Exhibition base.
▼建筑与地望,Project aerial view
博物馆的选址经过反复论证最终确定在遗址区西南方向约500米的农田之中,这里靠近公路,地势平坦且视野开阔,与遗址区的交通联系便捷。但从设计的角度来看,场地与设计关联的线索过少,缺乏特征。如何寻找适当的出发点呢?在研读大部头的二里头考古报告过程中,有这样几点令人印象深刻:①二里头遗址居于高出周边的118米标高的台地之上,是它能避开历次大洪水的主因,也体现出古人都城选址的智慧。②大都无城,即宫城区的外围没有发现明确的边界(郭城),这是中国早期都城发展史上的重要现象。③宫城区一号宫殿的围墙呈现不规则的凸字形,围墙在东厨的位置有转折,且宫墙正门与宫室正殿的中轴并不重合。④一号宫殿的外廊柱础呈现三个柱槽的平面特征,与殷商时期的双柱存在明显的差异,这究竟是意味三柱回廊还是干阑式的建筑特征尚存争议。⑤夯土是二里头都城营造的主要技术手段,宫城区发现大量夯土墙垣的遗迹。上述这些关于都城空间营造的显著特征对设计理念的形成产生了重要的启示。
▼东北侧外观,View from northeast
▼博物馆与乡村生活共生,The museum coexists with the village
▼遗址博物馆、游客中心与遗址公园三位一体,The museum, the visitor centre and the heritage park
1. “不定形”的理念
“Amorphous” concept
二里头是一处神秘的大遗址,远远望去,除了略高的台地地势之外,完全是一片乡野景象,新的博物馆建设不必打扰这里自然的状态。博物馆的设计规模超过3万平方米,属于较为罕见的大型遗址博物馆,努力做到建筑与遗址区整体风貌和谐,以低调消隐的姿态尊重郊野大遗址的原生状态,从而营造旷远幽邃、访古探源的特殊场地氛围,是建筑的基本设想。
▼从遗址区远眺博物馆,View to the museum from the heritage site
▼从遗址区树林远望博物馆,View to the museum from the forest
二里头也是一处尚有争议的大遗址,六十年的考古发掘仅发掘了不到3%的范围,随着考古发掘的深入,新的发现不断充实着遗址的内涵,未来二里头遗址和二里头文化的总体面貌以及诸多细节尚有深入揭示的极大空间。
Erlitou is a mysterious large site. From a distance, it is a completely rural scene except for the slightly higher terrace. The new museum construction does not have to disturb the natural state here. The design scale of Xia Museum is more than 30000 square meters, which belongs to a relatively rare large site museum. It is the basic idea of the building to strive to achieve harmony between the building and the overall landscape of the site area, respect the original state of the large site in the countryside in a low-key and hidden attitude, and create a special site atmosphere of remote and profound, visiting the ancient and exploring the source.
▼遗址公园总平面图,Masterplan
▼建筑与场地,The architecture and the site
▼建筑从大地中隆起,The building emerges from the ground
建筑设计的初始概念定格于一幅二里头考古发掘的现场照片:曲折蜿蜒的考古探方呈现着不规则的延伸状态,逐渐揭示着这座古代文化遗址隐藏的内在密码,这种状态符合二里头遗址本身的特质,也契合“大都无城”的城市形态特征。我们希望博物馆建筑也能呈现出一种“不定形”的状态,以避免简洁明了的体量所带来的过于单一的解读。
▼宫殿区发掘现场,Excavation site
最初的设计以下沉布局的“台地”景观意匠来摒弃对夏商建筑“茅茨土阶”的具象模仿。但在方案优化的过程中了解到:偃师周边区域自古以来是洛阳盆地的泄洪之地,而二里头遗址因位处高台地而独善其身。为了保障文物的长久安全,取消了下沉的做法,把主要功能空间抬起在地面118米标高之上,建筑高度按照中央隆起、外圈递次降低的方式尽量减少巨大体量给人带来的视觉冲击。建筑朝向也由东进东出的参观流线修正为南进东出的序列,建筑布局乃至建筑的气质因此发生极大的改变,从神秘的大地景观转向具有“殿堂”特征的建筑,这也为后来的系统性材料建构埋下了伏笔。
▼屋顶俯瞰,Rooftop view
The initial concept of the architectural design is fixed in a picture of the site of Erlitou archaeological excavation: the meandering archaeological exploration shows an irregular extension, gradually revealing the hidden internal code of this ancient cultural site, which is in line with the morphological characteristics of Erlitou site itself. We hope that the architecture of the Xia museum can also show an “amorphous” state, so as to avoid the simplistic interpretation brought by the concise and clear volume.
▼博物馆总平面图,Site plan
2. 内化与外向的空间营造
Internal and external space construction
3万平米的规模在遗址区限高的影响下必然会导致巨大的水平体量。博物馆最终发展出一个层层渐进的空间序列和功能组合来实现“不定形”的策略。
多种功能并置: 展览区南北纵深展开,行政研究区置于西南独立向西开口,文物库房则在西北自成一区与遗址区联系紧密。
The promotion of the design is accompanied by the continuous study and understanding of the spatial structure of the Erlitou site. The scale of 30000 square meters will inevitably lead to a huge horizontal volume under the influence of the height limit of the site area. The Xia Museum eventually developed a strategy of “amorphous” through gradual spatial sequence and functional combination.
Multiple functions are juxtaposed: the exhibition area is developed in depth from north to south, the administrative research area is located in the southwest and opens to the West independently, and the cultural relic’s warehouse is located in the northwest, forming a district and closely linked with the site area.
▼错动、退台与隆起,The stacked volumes
不同空间集合:入口内庭是带有柱廊并略成凸形的观众入口等候区,这与二里头遗址的宫室型制有明确的呼应。序厅是带有顶光、十字通达的问讯导览区,中央大厅以爵形的交通内核擎托起巨大的天窗屋盖,带有长向坡道的尾厅则是通往二层展览序列的中转枢纽。受到“大都无城”的启示,博物馆以中央大厅为内核向四周空间强力辐射,且在空间的连接方式上,不甘于受到南北串联所暗示的中轴序列的约束,将入口内庭、序厅、中央大厅到尾厅以非对称的方式组织在一起。
在空间特征上,突出与遗址、场地环境的对话而呈现明显的外向特征。作为空间序列的末尾,公众可以来到被三柱回廊所环绕的屋顶开放平台,在这里融入二里头遗址所处的庞大的地理空间。
Collection of different spaces: the entrance atrium is a slightly convex audience entrance waiting area with a colonnade, which clearly echoes the palace type system of Erlitou site. The preface hall is an information and guide area with a top light and cross access. The central hall holds up a huge skylight roof with a traffic core,which is like Jue, an ancient Chinese wine vessel with three legs and a loop handle. The tail hall with a long ramp is a transit hub leading to the exhibition sequence on the second floor.
Xia Museum takes the central hall as the core to radiate strongly into the surrounding space, and in terms of spatial connection, it is not willing to be constrained by the central axis sequence implied by the North-South series. It organizes the entrance atrium, the preface hall, the central hall and the tail hall in an asymmetric manner.
▼主入口门廊,Main entrance corridor
▼主入口内庭,Main entrance inner yard
▼主入口局部,Main entrance partial view
▼主入口空间,Main entrance
▼主入口门廊,Vestibule
▼屋顶观光层的三柱回廊,Roof top vestibule
在内部空间设计方面,也试图凸显当代博物馆价值的最新理念,比如通常秘不示人的文物修复区被组织在观展序列的必经之路上,使公众加深对文化遗产保护的认知。在展览空间的塑造上,也试图突破目前国内博物馆通行的“黑盒子”封闭展陈模式,在陶器展厅设置了自然采光的天窗,还原器物自然的展示状态,带给观众舒适的观展体验。
In terms of spatial features, the Xia Museum highlights the dialogue with the site and the site environment, which presents an obvious outward feature. As the end of the spatial sequence, the public can come to the open roof platform surrounded by the three pillar ambulatory, where they can integrate into the huge geographical space of Erlitou site.
▼序厅,Preface hall
▼序厅侧视,Preface hall
▼从序厅看中央大厅,View to the central hall from the preface hall
▼大厅夯土墙之间的错动穿插,The rammed earth in the central hall
▼中央大厅夯土内墙,The rammed earth walls in the central hall
▼中央大厅核心筒仰视,Circulation core in the central hall
▼北侧坡道尾厅,Tail hall on the north side
▼从坡道看内庭,View to the inner yard from the ramp
▼自然采光的展厅内景,Exhibition hall
▼天窗与陈列,The skylight
3. 由隐到显的生土建造
From hidden to obvious, built with raw soil
从最初消隐大地的7米体量演变为从11米渐次抬高到24米的宏大体量,如何化解建筑于场地带来的突兀感是个难题。将外围环绕的绿地隆起为护坡,延续建筑破土而出的意向,同时也能在一定程度上遮挡部分建筑体量,除此之外,材料选择成为设计面临的主要问题。单一的材料无助于缓和建筑与环境的关系。考古现场帮助我们在材料建构层面做出了快速的决断,铜与土这两种与二里头文化关联最密切的材料组合成为首选。
The building volume is gradually raised from 11 meters to 24 meters. It is a difficult problem how to resolve the abrupt feeling brought by large-scale buildings on the site. The surrounding green land is raised as a slope protection, which continues the intention of the building to break through the earth, and at the same time, it can block part of the building volume to a certain extent. In addition, material selection has become the main problem faced by the design. The huge volume and single material are not conducive to easing the relationship between the building and the environment. The archaeological site helped us make a quick decision on the level of material construction, and the combination of copper and earth, the two materials most closely related to Erlitou culture, became the first choice.
▼建筑与大地,The architecture and the landscape
▼垂直体量与水平大地的交接过渡,The transition between the vertical volume and the horizontal land
▼博物馆一隅,A corner of the museum
在铜材的选择上,为兼顾装饰效果、耐久性和经济性,选用做旧紫铜、铜铝热熔复合的铜质蜂窝板材。在土的选择上,大量采用手工夯土以及与之匹配的清水混凝土工艺。随之而来的问题是如此超大规模的夯土工艺应用于大型公共建筑并无先例,如何解决其性能的可靠稳定?我们延请的夯土专项负责人穆钧教授团队对夯土实践具备长足的经验,坚守以真实的生土为主料的现代改良夯土实践。洛阳地区的土源、土质性能差异很大,之前的经验并不能简单的类比套用。
▼夯土墙分布轴测图,Axon – the rammed earth walls
In the selection of copper materials, in order to give consideration to decoration effect, durability and economy, copper honeycomb plates made of old red copper and copper aluminum hot melt composite are selected. In the selection of soil, a large number of hand rammed earth and matched fair faced concrete technology are used. The ensuing problem is that there is no precedent for such a large-scale rammed earth process to be applied to large public buildings. How to solve the reliable and stable performance? The team of Professor Mu Jun, the special leader of ramming earth we invited, has considerable experience in ramming earth practice and adheres to the modern improved ramming earth practice with real raw earth as the main material. The soil source and soil properties in Luoyang area are very different, and the previous experience cannot be simply analogized.
▼北侧水池倒影,Reflecting pool
▼水池倒影,Reflecting pool
▼东出口内院,East entrance inner yard
临场实验和持续的设计优化最终完成了包括:夯土墙刚度与主体结构不匹配的问题、生土材料配比与强度试验、夯土墙高厚比的矛盾、超高夯土墙构造、开洞处的夯土构造、夯土墙防裂、夯土墙防水、夯土墙施工及验收标准等方面的挑战。由于国内尚缺乏夯土施工的验收标准,我们通过实践确定了具体可实施的夯土施工及验收方法、标准。
The field experiments and continuous design optimization finally completed the challenges including the mismatch between the stiffness of the rammed earth wall and the main structure, the ratio and strength test of raw earth materials, the contradiction between the height thickness ratio of the rammed earth wall, the structure of the super-high rammed earth wall, the rammed earth structure at the opening, the anti-cracking of the rammed earth wall, the waterproof of the rammed earth wall, the construction and acceptance standards of the rammed earth wall, etc. Due to the lack of acceptance standards for rammed earth construction in China, we have determined the specific and implementable methods and standards for rammed earth construction and acceptance through practice.
▼外墙细部,Facade detailed view
建筑室内外设计伴随着实验也成为一个“不定形”的过程,随着实验数据的持续乐观,夯土墙的高度节节攀升,设计表现出灵活包容的姿态,技术性的制约可以用不动声色的设计去化解,最终呈现的其实是一个非完全预设的结果。
整个夯筑过程采用了长1.8米、宽0.6米的定制高强度铝模具系统,逐层上移便于重复使用,对夯土完成面的平整度是个良好的保证。博物馆最终完成的室内外夯土总量超过4000立方米,成为目前世界上规模最大的单体生土建筑。
The indoor and outdoor design of buildings has also become an “amorphous” process along with the experiment. With the continuous optimism of the experimental data, the height of the rammed wall has been rising, and the design has shown a flexible and inclusive attitude. The technical constraints can be resolved by quiet design, and the final result is actually a non-completely preset result. The total volume of indoor and outdoor rammed earth completed by Xia Museum exceeded 4000 cubic meters, becoming the largest single raw earth building in the world at present.
▼建筑与夯土围墙,The building and the rammed earth enclosure
▼北侧的狭长内庭,The narrow courtyard on the north side
4. 从点到面的总体设计
Overall designs from point to face
二里头遗址远离洛阳市区,当地的百姓为了遗址保护做出很多牺牲,农业生产、多种经营乃至村庄建房长期受到抑制,博物馆以及二里头考古遗址公园的建设如何惠及乡村是个值得思考的问题,互利双赢才是乡野大遗址保护的可持续之道。建设博物馆只是一个“点”,一个孤立的馆舍在设计层面的融合无法实现与周围的乡村空间真正的融合,我们还需要一个能够衔接乡村发展与遗址保护的整合设计。
The Erlitou site is far from the urban area of Luoyang. The local people have made many sacrifices for the protection of the site. Agricultural production, diversified economy and even village building have been restrained for a long time. How the construction of the Xia Museum and the Erlitou archaeological site park can benefit the countryside is a question worth thinking about. Mutual benefit and win-win is the sustainable way to protect the large rural sites. The construction of Xia museum is just a “point”. The integration of an isolated Museum at the design level cannot truly integrate with the surrounding rural space. We also need an integrated design that can link rural development and site protection.
▼从村头的皂角树看博物馆,View from the village road
这就需要一个新的聚集节点,以避免发展过于集中在博物馆区域。博物馆西侧不远处有一个叫冉庄的小村落,只有88户人家,村中仍保留着30余处传统民居,还有一处远近出名的龙凤寺,是一处颇为典型的豫西传统村落。
在对传统民居进行测绘之后,最终制定了将游客中心与冉庄改造整合并打造为特色文旅小镇的规划:在确保遗址重点保护区内的宫城遗址、井字型大道以及中轴线完整展示的前提下,对一般保护区内的村落尽可能维持现状,尽量减少对村庄日常生活的影响。
This requires a new gathering node to avoid over concentration of development in the museum area. Not far from the west of the museum is a small village called ran Zhuang, with only 88 households. There are still more than 30 traditional houses in the village. There is also a famous Dragon and Phoenix Temple, which is a typical traditional village in western Henan.
After surveying and mapping the traditional dwellings, the plan of integrating the tourist center and the transformation of Ranzhuang into a small cultural tourism village was finally formulated: on the premise of ensuring the complete display of the palace city site, the “#” shape avenue and the central axis in the key site protection area, the status quo of the villages in the general protection area was maintained as far as possible to minimize the impact on the daily life of the villages.
▼博物馆与乡村生活共生,The museum coexists with the village
▼落日余晖,The museum in dawn
控制地带的建设尽量与现状村落集约发展,以带动村庄就业和村落基础设施的整治更新,特别将遗址公园的游客中心、停车场结合冉庄整体规划建设,游客中心建筑化整为零,以民居的尺度与村落融合,并与遗址公园一起形成以博物馆为中心的一体两翼、联动东西发展的全新架构。
幸运的是,这个规划得到了洛阳市的认可,博物馆与遗址公园规划、游客中心规划三位一体,得以同步付诸实施。经过2年的紧张施工,新的规划架构已经成形:在公园桥头聚集的摊贩、跳广场舞的村民以及坐在门廊柱础上晒太阳的老人,都预示着博物馆正在成为他们生活的一部分。回顾整个设计过程的演变,还原创作思考中的一些具体情境,就如同一代代考古人对二里头遗址的苦苦探索和追问一样,都是为了逼近那真实的永恒之道。
The construction of the control zone shall be intensively developed with the current villages as far as possible, so as to promote village employment and renovation and renewal of village infrastructure. In particular, the tourist center and parking lot of the Heritage Park shall be integrated with the overall planning and construction of Ranzhuang. The tourist center building shall be divided into parts, integrated with the villages in the scale of residential buildings, and form a new structure with the Xia Museum as the center and linking east and west development together with the Heritage Park. Fortunately, this plan has been recognized, and the trinity of Xia museum building, site park planning and visitor center planning has been implemented simultaneously.
▼夜景鸟瞰,Aerial view by night
▼夜慕下的博物馆与北部的遗址区,The museum and the heritage site by night
▼1层平面图,Plan 1F
▼2层平面图,Plan 2F
▼3层平面图,Plan 3F
▼剖面1-1 & 剖面2-2,Section 1-1 & Section 2-2
▼剖面3-3 & 剖面4-4,Section 3-3 & Section 4-4
▼节点1,Detail 1
▼节点2,Detail 2
▼夯土墙1
▼夯土墙2
项目名称:二里头夏都遗址博物馆
项目地点: 河南省洛阳市
设计时间:2016年11月
竣工时间:2019年10月
基地面积:148732平方米
建筑面积:31781平方米
项目业主:洛阳市文物局
设计单位:同济大学建筑设计研究院(集团)有限公司 若本建筑工作室
主创建筑师:李立
建筑设计:王文胜,高山,周峻,郝竞,叶雯,孔维薇,梁阳,刘畅
结构设计:刘浩晋, 张涛,丁亚茹,陈绍琳,胡晓莹
机电设计:程青,冯玮,曾刚,程贵华,姚赛,陆扬
室内设计:郝竞,张溯之,张塨,冷先强,谢越
景观团队:刘畅,徐大威
夯土专项设计:穆钧,周铁钢,蒋蔚,梁增飞,崔大鹏,邢勇,周健,高志鹏,杨飞
幕墙设计:牟迎光
遗址公园规划:刘文佳,冯珊珊,张婉舒,胡海宁
游客中心设计:何侃轩,孔维薇,黎彦希
驻场建筑师:郝竞
施工单位:河南国安建设集团有限公司
摄影师:田方方,朱捍东,杨天周。姚力
Project Name: Erlitou Site Museum of the Xia Capital
Construction site: Luoyang, Henan Province, China
Design time: November 2016
Completion time: October 2019
Base area: 148732 ㎡
Building area: 31781 ㎡
Project owner: Luoyang Heritage Bureau
Designer: Rurban Studio of Tongji Architectural Design (Group) Co., Ltd
Chief architect: Li Li
Architectural design: Wensheng Wang, Shan Gao, Jun Zhou, Jing Hao, Wen Ye, Weiwei Kong , Yang Liang, Chang Liu
Structural design: Haojin Liu, Tao Zhang, Yaru Ding, Shaolin Chen, Xiaoying Hu
Electromechanical design: Qing Cheng, Wei Feng, Gang Zeng, Guihua Cheng, Sai Yao, Yang Lu
Interior design: Li Li, Jing Hao, Suzhi Zhang, Yi Zhang, Xianqiang Leng, Yue Xie
Landscape team: Li Li, Chang Liu, Dawei Xu
Special design of rammed earth: Jun Mu, Tiegang Zhou, Wei Jiang, zengfei Liang, Dapeng Cui, Yong Xing, Jian Zhou, Zhipeng Gao, Fei Yang
Curtain wall design: Yingguang Mou
Site park planning: Li Li, Wenjia Liu, Shanshan Feng, Wanshu Zhang, Haining Hu
Visitor center design: kanxuan He, Weiwei Kong, Yanxi Li
Resident Architect: Jing Hao
Photographers: Fangfang Tian, Handong Zhu, Tianzhou Yang, Li Yao
客服
消息
收藏
下载
最近
























































