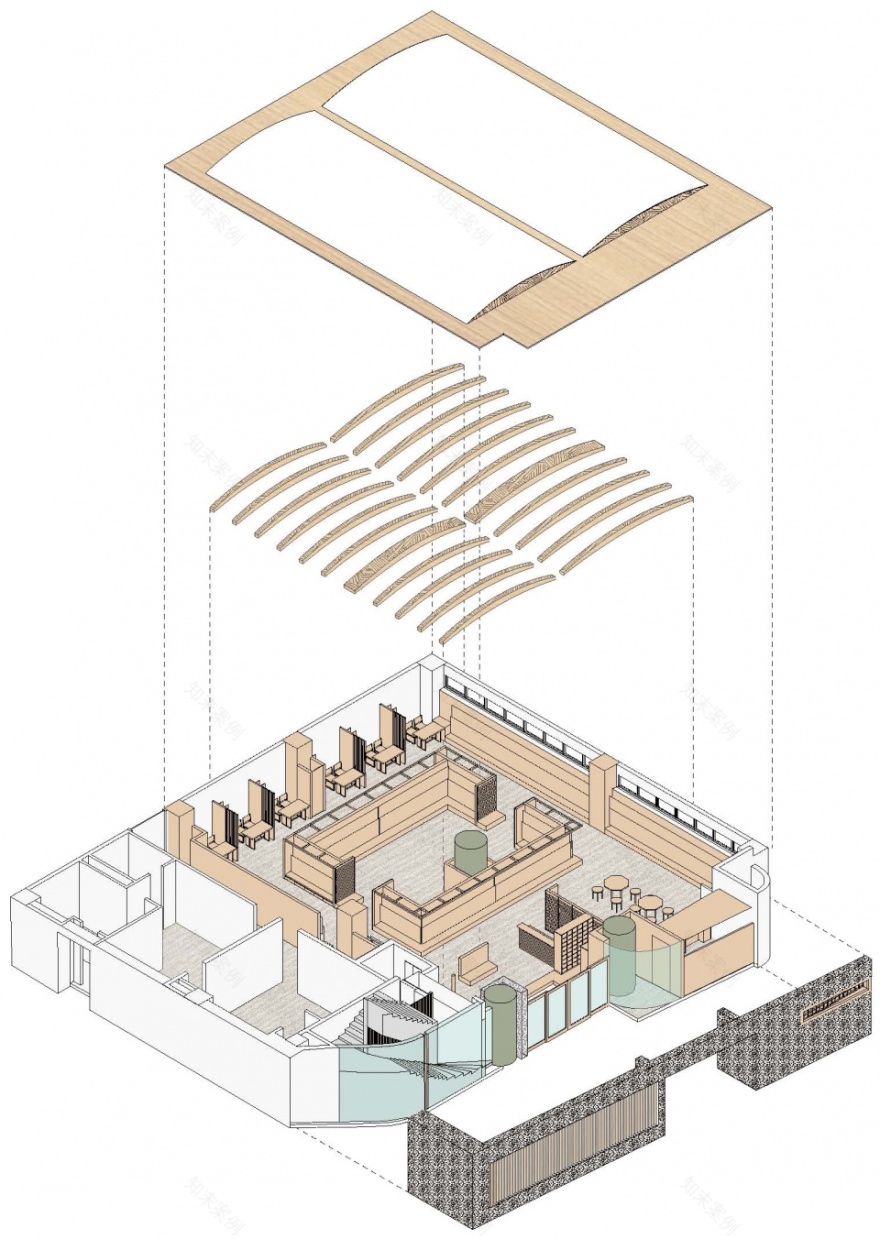查看完整案例

收藏

下载
此次我们负责设计的项目是已经创立了55年的横滨和服店一楼卖场、楼梯间以及建筑外立面的设计方案。这是继去年已经完工营业的二楼和服店的又一个项目。相对于二楼主要用于结婚仪式的正式和服卖场,1楼陈列了成年人用的振袖、毕业典礼的裙裤、七五三这三类服装。
Marusho was founded in Yokohama 55 years ago. We were in charge of the renovation design of the 1st floor sales floor, staircase, and façade, in continuation of last year’s second-floor clothing area. In contrast to the 2nd floor, which was mainly a formal Kimono for weddings, the 1st floor displays 3 types of Kimono which are Furisode for coming-of-age ceremonies, Hakama for graduation ceremonies, and Shichi-Go-San for kids.
▼街道视角,Street view
▼门店外观,Exterior view
改建前的外立面是曲面瓷砖铺贴与主要商品和服形象不协调。因此我们通过新建墙面将原有的曲面瓷砖墙隐藏起来,墙面材质使用深灰色粗糙水洗石所具有的特殊质感来打造一个厚重且高级的空间。正对楼梯间的地方设计了格栅窗,隐隐地遮挡了视线。楼梯间的室内墙壁安装了特色耐燃木饰面板,强调了空间特色材料的垂直性,天花板上的金箔则营造出非日常的高级感。
The façade before the renovation had curved wall with white tiles, which did not match the image of the Kimono. For this reason, we added a gate-shaped structure
to hide the curved wall, and a straight wall covered with exposed-aggregate finish parallel to the road was created. Peeler louvers are installed on the part facing the staircase to gently block the line of sight. The interior walls of the staircase are fitted with noncombustible ribbed panels of Douglas fir, emphasizing the sharp verticality, and the gold leaf cloth on the ceiling creates an extraordinary sense of luxury.
▼楼梯间外部以格栅窗遮挡
Peeler louvers are installed on the part facing the staircase
▼楼梯间的室内墙壁安装了特色耐燃木饰面板
The interior walls of the staircase are fitted with noncombustible ribbed panels of Douglas fir
为了避免不同的客群混在一起,我们考虑了一个方案,将中央的卖场围成方形。中央包围的区域是裙裤卖场,外围的俩边是振袖,一边是七五三节用的和服,外围靠里面的区域是会议区域,明确地进行分区。家具的高度控制在1.8米,没有压迫感。会议区域面向卖场陈列配饰的架子,方便挑选与所选和服进行搭配。陈列配饰的架子考虑了展示性和设计性将传统的组子与木制洞洞板相结合。
▼轴测图,Axon
In order to prevent different customer groups from mixing in the room, we planned to surround the central sales area in a square nested state. The surrounded area in center is for Hakama sales area, the two sides of the outer periphery are for Furisode, and one side is for the Shichi-Go-San. The height of fixtures is kept to 1.8m to reduce the pressure. The meeting area faces a shelf for Obi sashes and accessories so that customers can easily arrange with the selected Kimono. The accessory shelf is a combination of Kumiko lattice and linden peg board to achieve both free display and design.
▼入口区域,Entrance area
▼振袖售卖区
Sales area for Furisode
▼七五三售卖区
Sales area for the Shichi-Go-San
在天花的设计上我们将天花板的横梁以拱形的形式呈现出来并加以重复。将横梁的一端磨细以制造出像月牙一样拱形结构。拱形的部分是木饰面,拱形以外的天花部分刷白色涂料漆,端部设计了间接照明使结构更加突出。拱形的结构从入口一直延伸到里面,以便一下子吸引了人们的视线。
We studied to make a light structure like a crescent with tapering the edge of the arches which were bridged between the existing beams on the ceiling. The arches are covered with wooden veneer, and the vaults are painted white and illuminated with indirect lighting to highlight the structure. The crescent arch continues from the entrance to the back in the shop, strongly attracting the line of sight.
▼天花板的横梁以拱形的形式呈现
The arches were bridged between the existing beams on the ceiling
▼会议区域面向卖场陈列配饰的架子
The meeting area faces a shelf for Obi sashes and accessories
▼室内细节,Interior details
2楼的设计考虑的是正式,而1楼则想营造出宽敞柔和的空间。当看着重复排列的拱形横梁时,看起来就像画眉毛一样。于是借用了“月牙”的别名,将本项目称为“眉月”。
While the design of the 2nd floor was conscious of formality, we wanted to create a light and generous space on the 1st floor. Looking at the repetitive two rows of slight arches, it seems like an eyebrow. Therefore, we borrowed another Japanese name for crescent and decided to call this project as “Mayuzuki”.
▼展架,Display shelves
▼天花细节,Ceiling detail
▼楼梯间细节,Stair well detail
▼外观夜景,Exterior view by night
▼平面图,Plan
▼剖面图,Sections
眉月 -横滨丸昌一层销售区-
地址: 日本横滨市
面積: 275.40㎡
功能: 和服店
建筑与室内设计:堤由匡建筑设计工作室
灯光设计:Lightmoment
外立面结构设计:DN-Archi
施工: Ooibashi
摄影:矢野纪行
竣工: 2022年5月
Mayuzuki -HAREGINO MARUSHO 1F sales area-
Address: Yokohama, Japan
Area: 275.40㎡
Program: Kimono Shop
Completion: May 2022
Construction: Ooibashi
Interior design; TSUTSUMI & ASSOCIATES
Lighting Design; Lightmoment co.,ltd
Façade Structural Design; DN-Archi
Photo: Toshiyuki Yano
客服
消息
收藏
下载
最近



























