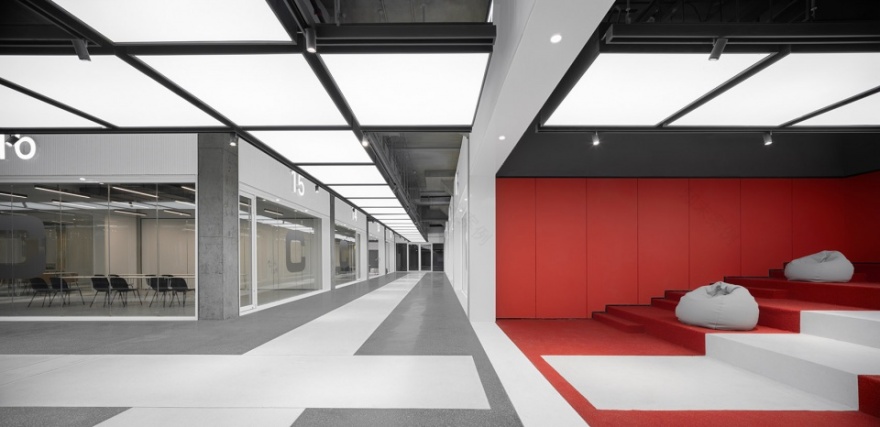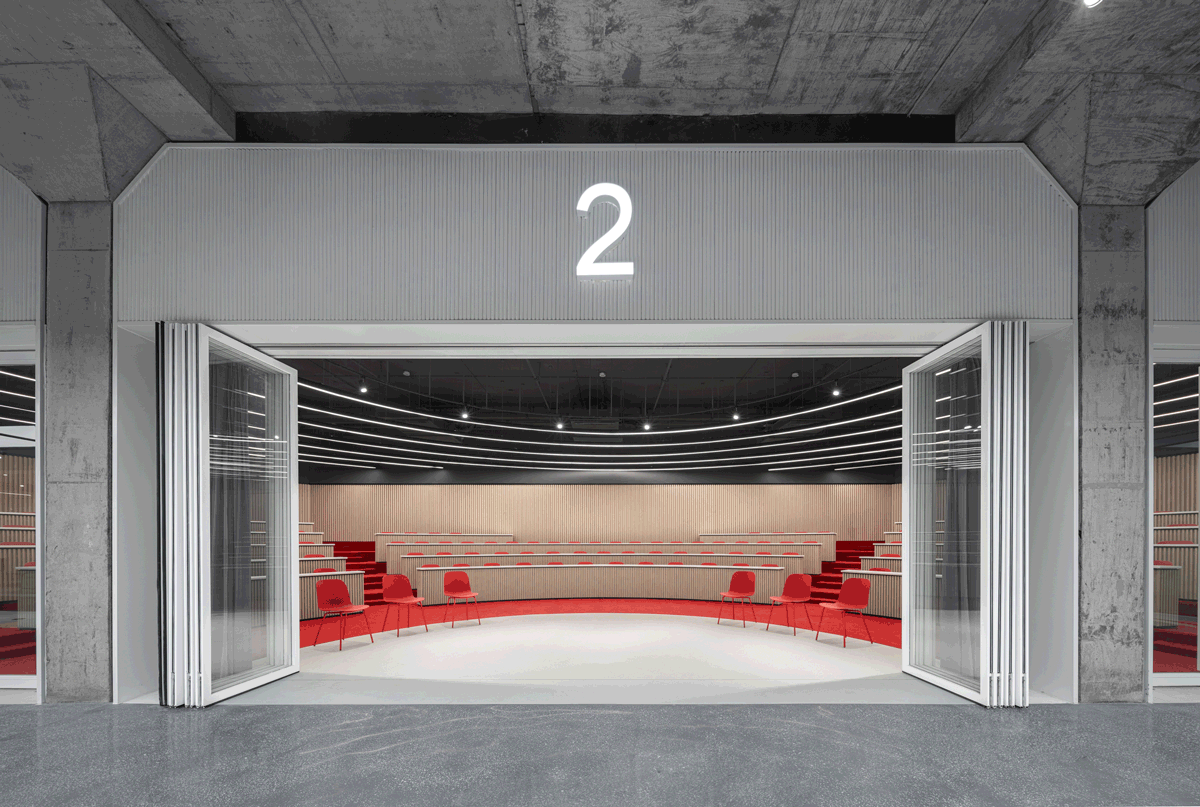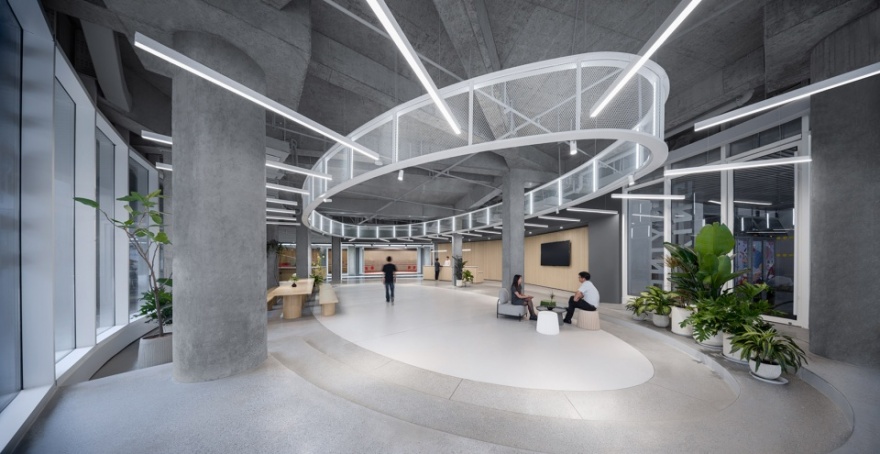查看完整案例

收藏

下载
Superimpose 叠术建筑在杭州完成了最新设计——The Arcade拱廊会议中心。该项目面临的主要挑战,是在一个综合商业塔楼的地下空间里,创造一个温馨、明亮、愉悦的会议中心,以吸引年轻的、引领潮流的客户群体在此交流。
How can a dark basement of a commercial mixed-use development be transformed into a warm and pleasant conference center that appeals to a young, trendsetting customer target group? Creating this interior design project in Hangzhou presented Superimpose with that as its main design challenge.
▼空间概览,overall view of the space
由于建筑内部严重缺乏日光,所以大部分的设计策略主要针对会议中心的采光和灯光效果。Superimpose 叠术建筑将欧洲传统建筑中的拱廊概念,运用于空间的走廊区域,将零售店面放置于柱廊的两侧;同时在顶面上模拟了天窗和自然光的效果,在两个交错的轴线上,设计了较长的线性软膜天花顶灯部件,作为灯光照明,为人群提供清晰流线导向、明亮通道轴线的同时,这里在未来还可以作为展览空间使用。
To address the conference center’s imminent daylight issue, Superimpose Architecture incorporated key-features of a traditional shopping arcade; a once successful architectural retail and public space typology that flourished in Europe from the 18th to the 20th century. These arcades consist a series of arches supported by a colonnade with retail shop fronts on both sides. Natural daylight penetrates through glass skylights creating a pleasant and protected indoor retail environment and social gathering space.
▼走廊和顶面模拟天窗的灯光设计,corridor and lighting installations on the ceiling simulating skylight
空间中,刻意暴露出来的混凝土柱体,与拱廊概念相呼应,贯穿整个空间的两条主轴线。不同功能的立面单元,则沿着主轴线,有秩序的嵌于混凝土结构柱所形成的拱廊之间。会议室和多功能厅位于入口的白色单元后面,每个立面单元都具有功能性。其中,多功能厅的折叠门立面可以被完全打开,提供灵活、多元的使用形式,例如作为讲演报告厅或更大面积的活动场域。
▼轴测图,axonometric
In the conference center, two long linear ‘floating’ acrylic ceiling boxes with artificial light resemble the glass skylights of the shopping arcade and mimic the color and intensity of natural daylight along the two main circulation axes. The light boxes also have an immediate visual impact in the basement and serve as a clear indicator for circulation. The two axes can also be used as exhibition space.
▼两条轴线,two axis
▼各具特色的单元,units with distinct characteristics
▼沿主轴线设置的不同立面单元,different units arranged along the main axis
▼单元镶嵌在混凝土立柱之间,units filled in between the concrete columns
▼可以完全打开的折叠门,the folding doors could be fully open
▼立面与混凝土柱的交接
joint between the facade and the concrete columns
▼细部,details
每个会议室都有鲜明的空间概念和个性,体现在包括色彩、灯具及家具设计等方面。多功能厅参考了论坛广场的建筑语言,座位以半圆形排列于整个空间,顶面的线性灯跟随座位排布,塑造流畅的律动。原木色格栅与红色地毯,不仅辅助保证了专业的音效功能,更为多功能厅营造了温暖的氛围。
▼多功能厅,multifunctional hall
The basement’s concrete columns are purposefully exposed, revealing Superimpose’s initial inspiration for selecting the arcade as the design concept. Façade-like white modules are inserted between structural columns and along two main axes to create entrance portals to functions such as meeting rooms and auditoriums. Each modular portal comes with its own respective functionality. The portal of the auditorium can be fully opened, allowing the auditorium to expand and to become part of the entrance area for events.
Each conference room has a distinct spatial concept and character, which is achieved through color selection, light fixtures or materialization. The seating in the large auditorium is organized in a semi-circle that runs the entire length of the space to create a forum-like setting. Linear light boxes follow the seating arrangement and provide character to the space. Wooden louvers and red carpet help to improve acoustics and provide a warm atmosphere in the auditorium.
▼开放报告厅,open auditorium
▼会议室,meeting room
接待处的上方,漂浮着一个独特的椭圆灯光装置,它作为一个特殊载体,帮助光线从室外较亮的环境过渡到室内较暗的区域,同时预示着融合、交流与思想的循环。为了展现空间的灵活性,接待处没有设置过多的家具,并保持天花板的敞开,这样有效的避免了视线和光线遮挡,也为空间引入更多的日光。此外,入口处的公共区域特别配备了名为“客厅”的休闲区和咖啡吧,为人们提供一个舒适、轻松的工作环境。
When entering the conference center, visitors will instantly notice another element meant as a practical solution to the dark characteristic of the basement. A large floating oval shape frame has various types of light integrated that helps to make the transition from outside to inside more pleasing to the eye. Keeping the ceiling open and exposed allows daylight to enter the basement from the adjacent sunken courtyard. The entrance area, and ‘living room’ with a cafe and lounge area are designed to be pleasant and green. These are places where visitors can stay for an extended period of time to relax between activities or work.
▼门厅,椭圆灯光装置漂浮在空间之中,lobby, an elliptic lighting installation floating in the space
▼接待台
reception counter
▼交流空间
communication area
▼丰富的空间形式满足不同需求,various spaces meeting different needs
Superimpose 叠术建筑通过清晰完整的灵感概念和有力的改造设计,将这个先天具有局限性、条件不足的空间,成功转变为充满创意和热情的聚集地。而The Arcade拱廊会议中心的落成,也将吸引更多年轻人在此社交与工作,为这座城市带来源源不断的新鲜力量。
With the conference center’s design, Superimpose met its objective to use the disadvantage of the basement as its inspiration, resulting in the transformation of a dark and unpleasant space into a welcoming working environment and social place.
▼夜晚项目外观,external view of the project in the night
▼平面图,plan
▼立面图,elevations
▼细部,details
项目名称:The Arcade 拱廊会议中心
项目业主:杭州海悦地产有限公司
项目位置:中国杭州
项目类型:会议中心
设计范围:室内设计
设计公司:Superimpose 叠术建筑
主创设计:梁励德, Ben de Lange, Ruben Bergambagt
设计团队:Carolyn Leung, Ben de Lange, Ruben Bergambagt, Ana Raluca Timisescu, 杜云桥, 罗竣蔚, Valeryia Mazurkevich, 李舒阳, Michal Marcinkowski, Rafaela Agapito, Jay 彭世杰, 许潇予
建筑面积:一期 – 2,600 m²
建造日期:2021.01 – 2022.06
摄影师:吴清山
Project Name: The Arcade
Client: Hangzhou Haiyue Real Estate Co., Ltd.
Location: Hangzhou,China
Function: Conference center
Scope: Interior Design
Design Company: Superimpose Architecture
Directors: Carolyn Leung, Ben de Lange, Ruben Bergambagt
Design Team: Carolyn Leung, Ben de Lange, Ruben Bergambagt, Ana Raluca Timisescu, Yunqiao Du, Junwei Loh, Valeryia Mazurkevich, Shuyang Li, Michal Marcinkowski, Rafaela Agapito, Jay Peng Shijie, Xiaoyu Xu
Size: Phase 1 – 2,600 m²
Design Completion: 2021.01 – 2022.06
Photographs: Wu Qingshan
客服
消息
收藏
下载
最近



























