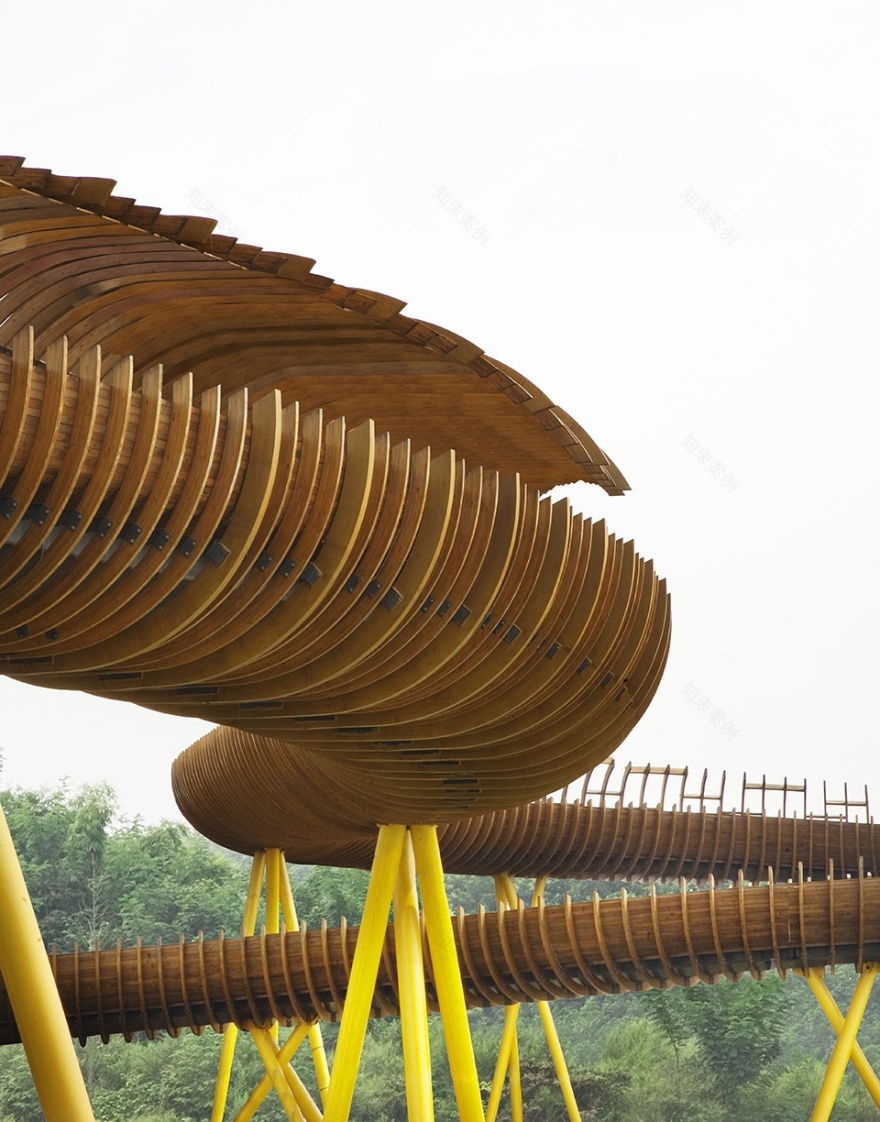查看完整案例

收藏

下载
流畅回旋的流线型造型,恰如其分地展现出成都麓湖蛇骨桥的设计构想。由LOOK Architects设计,全长320米的蛇骨桥,对于完善麓湖园区的连通性起到了至关重要的作用。麓湖园区占地1700公顷,是一个由住宅、商业和娱乐设施组成的临湖开发项目。从整体园区规划的层面上看,在这种以水体作为核心元素的开发项目中,湖面两岸之间的连通性很一个重要的必要考量因素。
A sinuous weave through space could rightly describe the ideation that runs behind the pedestrian bridge in Luxelake, the brand new satellite town of Chengdu. Designed by LOOK Architects, the 320-metre long bridge that provides a strong pedestrian connection within the town. The town measuring about 1700-hectares in area is a waterfront development consists of residential, commercial, recreational facilities. The framework of connectivity is the foremost necessity for such a development which is punctuated by water.
▼麓湖生态环境中的蛇骨桥,Pedestrian bridge in Luxelake ecological environment
▼流畅回旋的造型,Smooth swirling shape
作为麓湖园区无缝行人交通网络基础的其中一个重要组成部分,蛇骨桥不仅仅起到了改善两岸通行的需求,而且也提供了一个适合社交休闲的公共平台。有异于传统人行桥简洁流畅的路线设计,在造型方面,蛇骨桥采用了流畅回旋的造型,散发着一股浪漫的魅力,为整个区域注入了诗意般的人文情怀。亮眼的桥身造型,加上大胆的材质与颜色的选用,与成都多云的天空形成了鲜明的反差和对比,给人一种凌驾于浩渺烟波之上的神秘感。
The Luxelake bridge forms a very important part of the groundwork that is laid to create a seamless network of circulation in the town. Thus the architects design a bridge that intends to not just breach over the water-divide and one that not only provides a valuables connection but one that outspreads the public forum. The expanse of the bridge offers a lyrical composition as it spans across in a winding wave form before landing. The graceful signature of the structure is largely complemented by the fact that it takes a meandering route, spelling leisure, rather than a quick terse straight tense. The overall form of the pedestrian bridge and the selection of the material and colour are in contrast with the Chengdu overcast sky, giving a bold expression to the structure and evoking a sense of mystery over the misty waters.
▼桥上空间,Space on the bridge
结构的设计上,我们采用了钢箱梁和立柱的结构来支撑拱形的木制切片,与场地周边的湿地芦苇相呼应。片状的条形木框,以一种自由随性的姿态在湖面上环绕,与桥身轻盈的造型做了一个完美的结合。木制造型蛇骨桥,与上方笔直的车行道在平面上形成鲜明的对比,与下方自然的生态环境融为一体。花旗松胶合木料的运用,对蛇骨桥自然灵动的造型起到了画龙点睛的作用。
In make the structure comprises of arched timber fins supported by Steel box girders and columns. The concept aims to create a semblance of the wetland reeds that is found in the existing surrounds of the structure. The timber frames are set in a lyrical motion as they sweep across the bridge, wrapping and guarding the walkway with ease. The superstructure combined with timber frames intertwines with the vehicular connection and blends in with the environment. The timber employed is mostly glulam timber. The making of the glulam timber facilitates the curvature of form and holds forth a very natural sense.
▼采用钢箱梁和立柱的结构支撑木制切片,Arched timber fins supported by Steel box girders and columns
▼与场地周边的湿地芦苇相呼应,Echoes the wetland reeds around the site
平缓坡度的桥面,配合河岸及码头的景观设计,蛇骨桥在具有交通功能的同时,还能成为一个适合步行及骑行的观景通道。桥梁与周边地形、景观联系在一起,成为人与生态亲密互动的天然纽带。
While on the bridge the levels seek to provide a rich experience for the pedestrian by combined effort of a meandering shape and a gentle gradient. The bridge takes a tangential route as it extends transversely below the vehicular connection. From afar and on the bridge the intention seems to want to capture the delight in sheer rhythmic flow that is a nature of poetry.
▼平面图,plan
▼局部平面图,partial plan
▼典型剖面图,typical section
项目名称:成都市麓湖蛇骨桥
项目类型:景观桥梁
设计方:LOOK Architects
项目设计:2011
完成年份:2013
设计团队:Look Boon Gee, LOOK Architects
项目地址:四川省成都市天府新区
摄影版权:LOOK Architects
客户:成都万华投资集团
材料:花旗松胶合木料,钢结构
Project name: Chengdu Luxelake Pedestrian Bridge
Project type: Landscape Bridge
Design: LOOK Architects
Design year: 2011
Completion Year: 2013
Leader designer & Team: Look Boon Gee, LOOK Architects
Project location: Chengdu Luxelake, Sichuan Province
Photo credit: LOOK Architects
Clients: Chengdu Wide Horizon Investment Group
Materials: Glulam Timber, Steel
客服
消息
收藏
下载
最近












