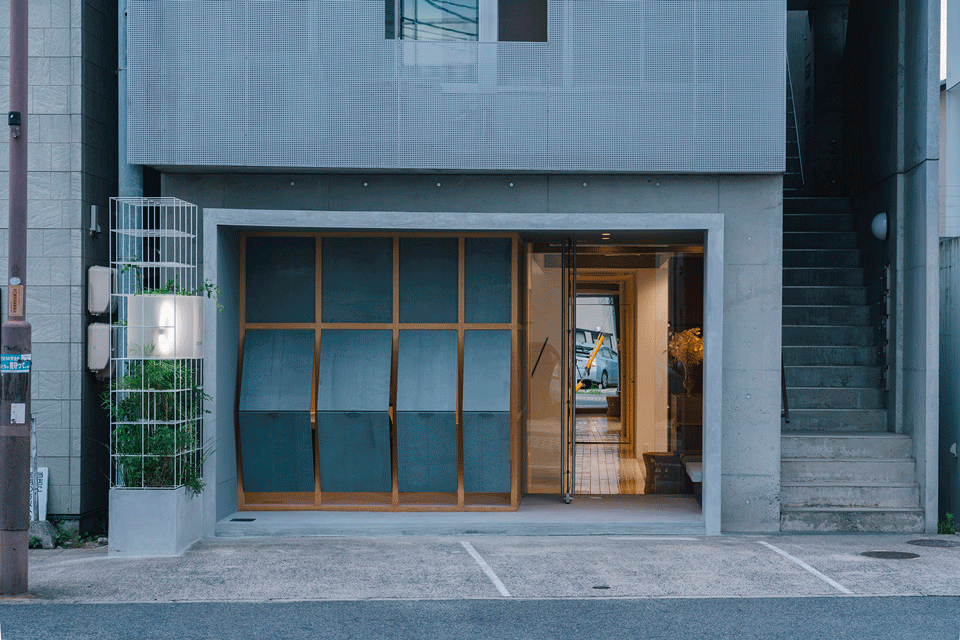查看完整案例


收藏

下载
这是一家位于广岛市西区Iguchi的美发沙龙。Iguchi是设计者在大学时代经常去的地方,在开始工作后,他经常开车去拜访那里的客户。
A hair salon in Iguchi, Nishi-ku, Hiroshima City, Hiroshima Prefecture. Iguchi is a place I was accustomed to going to when I was in college, and after I started working there, I often drove there to visit my clients.
▼店铺外观,Overall view
在这个地方,有轨电车和JR线交汇于河流和道路相交处,道路被铁路线所划分,是一天当中人流和车流大量聚集的独特场所。当十字路口的交通开放时,行人们便朝着各自的目的地向前行进。十字路口附近的这栋建筑的首层被设计为inokuchi美发沙龙。
In this place, the streetcar and JR lines cross the corner of the river and the road, and the road is divided by a railroad crossing, making it a unique place where people and cars can gather many times in a day. This is a unique place where people and cars gather several times a day. As soon as the crossing is raised, people walk forward as if they were unleashed to go to their respective destinations. The first floor of the building, which is one house away from the crossing, will become crede hairs inokuchi.
▼位于十字路口附近的美发沙龙,Hair Salon near the crossing
▼入口处的招牌与绿植,Signboard and green plants at the entrance
本案客户要求设计者对建筑进行翻新以吸引新的顾客,例如新的家庭,因为这附近有很多公寓住宅。
I was asked by the client to renovate the building to attract new customers, such as new families, as there are currently many apartments in the area.
▼可折叠的橱窗,The foldable display window
▼在橱窗后玩耍的孩子,Children playing behind the window
▼从内部看向可折叠橱窗,View from the inside towards the foldable window
该建筑的外形狭长,与铁道线平行。虽然路经此地的人很多,但是建筑的立面有些靠后,临街的一面又很狭窄,导致建筑的存在感很低。建筑原有的商铺有一个巨大的红色盒子作为招牌垂直悬挂在墙上,这看起来非常的不协调。
The shape of the building is long and narrow, parallel to the railroad tracks and towards the back. Although there are a lot of people passing by, the façade is a little back and the frontage is narrow, so it does not have a sense of presence. The existing store had a large vertical red box attached to the storefront as a signboard, which seemed to stand out as a sense of incongruity rather than harmony.
▼入口处休息区,Seating area at the entrance
▼沙龙前台,Reception
设计者的想法是希望将这附近特殊的空间环境因素引入本项目,使在十字路口等待的行人能够注意到此处。他们想到了在立面设置两个噱头以吸引行人的视线。
I wondered if it would be possible to incorporate this particular environmental factor into the space. The gaze of the crowd is static, waiting at the crossing. I thought of two gimmicks for the façade to respond to these two lines of sight.
▼沙龙内部主要空间,The main space inside the salon
人工干预的手段影响了路人在停留时的视线,设计者通过对立面的设计使之产生自然的变化。对该立面的设计旨在使人们视线产生自然的变化。
Artificial changes for dynamic lines of sight For static lines of sight, I designed the facade to produce natural changes. The façade is designed to produce natural changes for static lines of sight.
▼美发区,Hairdressing area
▼正在体验当中顾客,Customer who are experiencing
▼客座等候区,Guest waiting area
为了强调建筑形态狭长这一积极的特点,设计者设计了一条从入口到建筑后方的狭长通道。沿着这条通道,人们能够进入到美发沙龙中的各个功能空间。
In order to emphasize the positive characteristics of the long and narrow space, I designed a long and narrow path from the entrance to the back of the building. From that path, people will proceed to the functional spaces of the various salons.
▼空间结构细部,Spatial structure details
设计者充分利用建筑与周边环境的空间特性,与既有建筑相协调,同时兼顾视觉感官和人的其他感官,在整个零售空间中营造出建筑的存在感。设计者目前正在考虑为整个商店空间打造建筑存在的可能性。
By making good use of the spatial characteristics of the building and the surrounding environment, and by harmonizing with the existing architecture while appealing not only to the visual senses but also to the five senses of the people, we were able to create an architectural presence in the entire retail space. I am considering the possibility of creating an architectural presence for the entire store space.
▼首层平面图,first floor plan
Project Name: créde hair’s inokuchi
Office Name: FATHOM
Office Website: https://fathom-design.jp/
Firm Location: 2F Nisida.bld 4-2-14 Nakadori, Kure-shi, Hiroshima-ken 737-0046 Japan
Completion Year: July 2020
Gross Built Area (m2/ ft2):101.6m2
Project location:
4-2-35, Inokuchi, Nishi-ku, Hiroshima-shi, Hiroshima 733-0842 Japan
Direction: Taichi Enomoto (BEAUTY GARAGE)
Logo: Orishige Shuji
Green: Kenzaburo Ohshio(GREEN UNION)
Flower: Manami Ooi (Listen to Nature)
Design cooperation and construction: Numao Hazime (Numao Kougei)
Photo Credits: Tatsuya Tabii
更多关于他们:
客服
消息
收藏
下载
最近



























