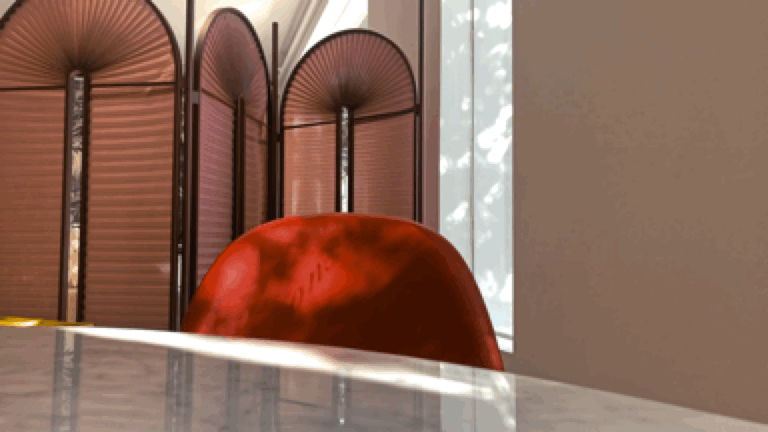查看完整案例


收藏

下载
Design is a conversation between a designer, society, and history.
It transcends aesthetics.
It fearlessly explores who we are, what we believe, and how we live.
—— NAN DESIGN
班伯家居所在园区是拥有 80 年历史的老工厂,如今已成为当代年轻人喜爱的文创街区。班伯选址在了一栋上世纪 60 年代的苏式建筑里,建筑的正对面是一片郁郁葱葱的树林,隔着树林,不远处便是江南城市独特的老旧民宅…这一切的景象,俨然是城市化发展的缩影。这些寻常的风景映射的是常州本土的风俗与文化,因此对历史建筑的改造,无疑是要与这一切相容。
我们选择让基地环境告诉我们怎么做,在倾听的过程中,找到适合的回应方式,也找到自然、人、建筑之间的关系。
Banbury is situated in a Soviet style building from the 1960s, part of a retired plant of over 80 years history that has now become a popular culture & creativity district of the youngsters. This location was chosen by us for its metaphorical context: a harmonious joint point of Changzhou’s past and now. What we intend to demonstrate when conceptualizing and designing Banbury is to reinforce the relationship among nature, buildings and ourselves, by listening to and respectfully responding to the calls of the environment and surroundings.
粗犷的外立面与满墙的绿意是这座老建筑给我们的第一印象,通过简洁的现代建筑形式超脱传统工业建筑的语言,恰当的融入都市街景中,不愿突兀,对应着设计初衷。厚实且雕塑感的体量是老建筑的魅力所在,借由开窗和空间内缩,塑造出实体与虚空间的对比感。当夜晚灯光透窗而出,斑驳的老墙在精致温暖的灯光映衬下,仿若时空的穿越。而置身在此的访客也能成为风景的一部分。
Simplicity is the design principle adopted to reserve the industrial exterior walls and flourishing plants on these walls. Banbury becomes an inherent component to this building and its surroundings. Characterized by the building’s vast and sculptural presentation, a contrast of real and virtual space is introduced to the exhibit by windows and contractions. Stepping into Banbury at night, you would be bathed in deliberately angled lightings and shades cast by the time-honored walls, therefore transition to be part of a living exhibit appreciated by our city.
探索“建筑的历史延续”
设计师的思路是,采用温和的手法对已有建筑进行现代化改造,同时增强空间与周围景观之间的连接。而新增的窗户则用外框包围予以区别。设计师在墙壁中增加了钢结构来修复结构,裸露的钢结构刻意刷成灰绿色,让访客可以清楚的“读”出新旧关系。
室内空间中另一个重要的设计思考是动线组织,设计师把 1.5 层作为连接一、二、三层空间的重要交汇点,借助灰绿色的钢结构楼梯,颠覆性地对楼层公共性和功能进行了重新调配,在内部实现了自由连续的空间体验,这种体验对于展示空间来说至关重要。各个楼层的公共性不再随着高度升高而递减,而是被赋予不同的功能价值。
When put to test of modernizing a 80-year-old building, the designer’s attitude is “Therefore render to Tradition the things that are traditional, and to Present the things that are contemporary.” All new additions to the building and the space are either intentionally painted a contemporary color or clearly decorated with new materials, so that it’s clear to tell the old from the new. For exhibit space, a constant challenge is negative ratio of the reduction of utility and the ascendance of the height. The solution to this is a steel Lafayette Green stairs connecting all three floors, thus creating an allocated usage of exhibit room and extending a continued experience for visitors.
此项目的核心是创造连接,连接人与物品、人与空间、人与人,通过连接的方式来介入当代年轻人的生活方式。这也正是班伯品牌的价值主张,因此,设计师在设计中为“社交空间”创造了许多可能性,设计师希望生活在周边的市民能来到这里,散步的同时感受时尚艺术的氛围,让历史的建筑与随处可见的艺术融合在一起。所以设计的过程其实是设计师与社会与历史的一场对话,其意义超越了美学本身。
At core of this project lies the project principle of creating connections, for people and objects, for people and space, for people and other people. It is Banbury’s Values that connections introduce meaning. Plenty of “social spaces” have been created in Banbury building to meet the needs of neighbors and friends who would like to drop by and chat up. Human interactions, together with the historic building and contemporary arts, provide all of us with an opportunity to speak with our times and our society, beyond aesthetics.
项目信息
项目名称:班伯家居常州店
项目时间:2021 年 10 月
项目面积:500 平米
项目地址:中国,常州
室内设计:NAN DESIGN 设计事务所
主创设计:盛昊楠
家具软装:沈乐
设计撰文:盛昊楠
施工单位:金楠营造
主要材料:VESCOM、wallvision、微水泥
项目摄影:ENV 恩万建筑摄影
家具品牌:Zanotta、Vitra、Moroso、&trandition、Glasitalia、LAGO、Sancal、Marset、catellani&smith
Project Information
Project Name:Banburyshowroom
Project Schedule: 2021.10
Project Area:500square meters
Project Address: Changzhou, China
Design Unit: NAN DesignConsultants
Chief Designer: Sheng Haonan
Furniture Design: Sarah Shen
Installation: NAN Living
Author of Article: Sheng Haonan
Construction Side: Jinnan Decoration
Photographer: ENVANER
Furniture Brand: Zanotta、Vitra、Moroso、&trandition、Glasitalia、LAGO、Sancal、Marset、catellani&smith
NAN DESIGN CONSULTANTS 盛昊楠设计事务所 (NAN DESIGN) 由设计师盛昊楠先生创立,是一家独立,涉及多种学科设计的机构。作品多元,跨足建筑、室内设计、品牌规划设计。
我们倡导多方位的、复合性的综合设计理念,通过跨界整合的方法解决当下社会生活中出现的复杂诉求,并运用艺术与技术的综合方式探索当代美学理念。倡导深入洞察客户需求,协同共创,并以复合性的综合设计手法,在“传统与当代”、“场所与体验”、“设计与艺术”之间建构和完善自身的设计价值观。
NAN DESIGN,founded by Mr. Haonan Sheng,is multifaceted firm with a strong track record of being highly independent and innovative. Known for our industry insight,entrepreneurial culture and strategic networks,we are proud to connect our clients with construction,architecture,interior design and branding solutions they desire and appreciate.
Our philosophy focuses on integrated design solutions–a delicate fine line to meet complex desires from the contemporary living by integration of multi-disciplines,as well as to explore the subtle,modern,aesthetical boundaries of art and technology. We strive to know our clients’needs and wants,and collaborate with them to construct and enhance our values on the basis of“tradition and present”,“surroundings and experiences”and“architecture and art”.
客服
消息
收藏
下载
最近























