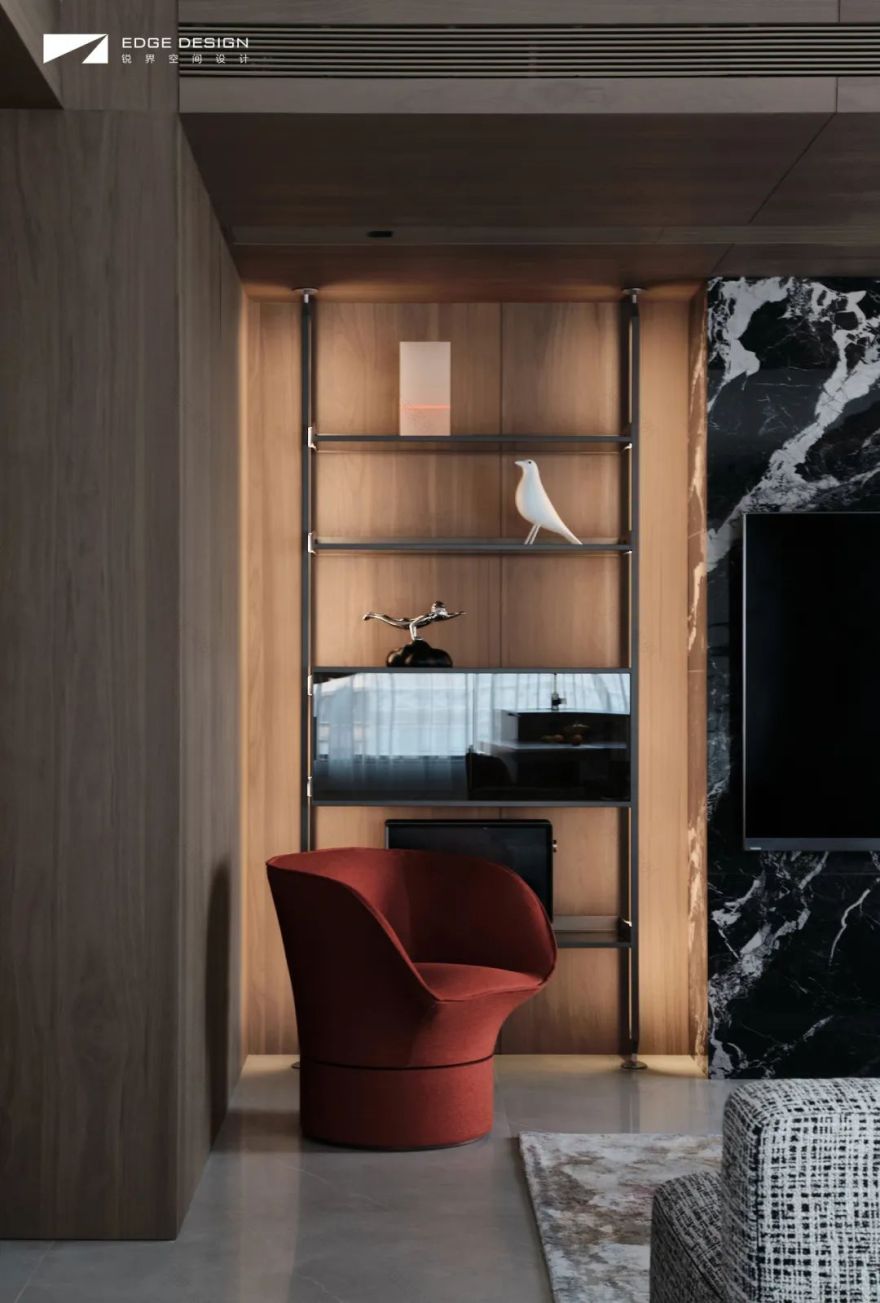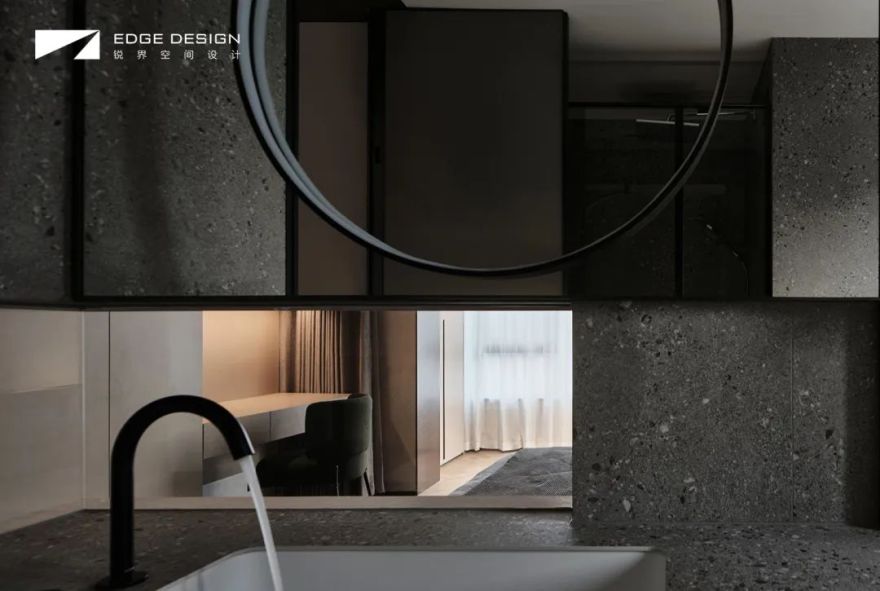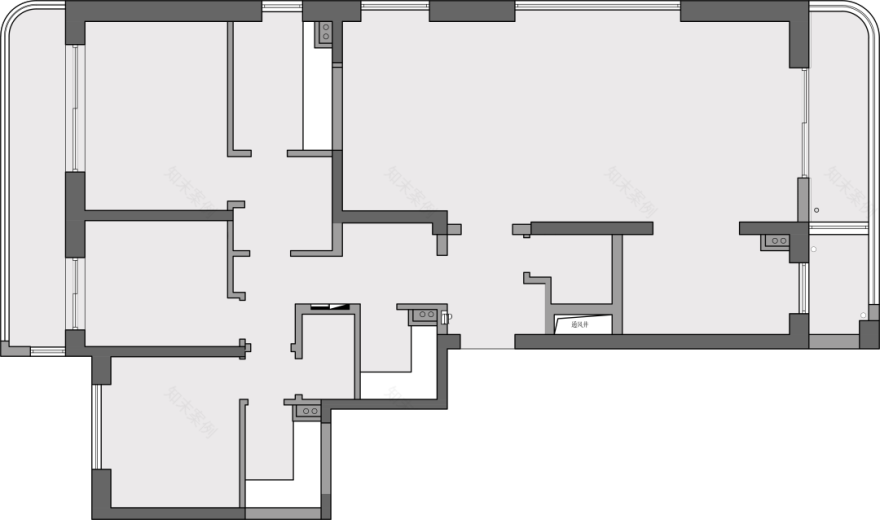查看完整案例


收藏

下载
本案是位于南京鼓楼滨江的大平层住宅项目,北临长江、阅江楼,主城地标和远处的紫金山也尽收眼底,优越的地理位置和景观环境赋予了项目无可比拟的自然属性。
接下来,摆在设计者面前的是两大命题:如何处理人、建筑空间与环境的关系,成为设计优先审视的底层逻辑。
而利用材质和微结构调整完成统一的叙事,建立空间新秩序的独特感知与体验,满足三口之家“简洁而不失细节,舒适但有设计感”的居住需求,则是本案的明线主旨。
This case is a large flat residential project located on the riverside of the Gulou in Nanjing. It faces the Yangtze River and Yuejiang Tower in the north. The landmark of the main city and the Zijin Mountain in the distance also have a panoramic view. The superior geographical location and landscape environment endow the project with incomparable natural properties.
Next, the designers are faced with two major propositions: how to deal with the relationship between people, architectural space and the environment has become the underlying logic of design priority.
The main theme of this case is to complete the unified narrative by adjusting the material and microstructure, establish the unique perception and experience of the new order of space, and meet the living needs of the family of three, which are "simple without losing details, comfortable but with a sense of design".
媒介 | 建立秩序
Medium | Establish order
From the entrance, the warm texture of the walnut wood veneer brings a quiet and dignified temperament, giving a warm and stable texture. The designer chose this unified material as the medium, starting from this point, extending to each space, and establishing the global order.
From the beginning of entering the house, the warm texture of walnut veneer has its own quiet temperament, giving people a kind of calm texture with temperature. The designer chooses this unified material as the medium and takes this as the starting point to extend to each space and establish the overall order.
环境 | 抽象联系 Environment | Abstract Connection
空间设计逻辑是环境的产物,他们之间是一种抽象的、富于诗意的联系。为了迎合景观亮点,设计师将客厅面宽拉伸到极致尺度,利用客餐厅的双面采景和阔绰进深,让人在空间内的每一步都能体察到不同的长江景致的变化,丰富空间层次,实现景观房的最大情绪价值。
The boundary between public and private domain is the latent retreat of light and the transition of space emotion. From the living room to the dining room, study, and then to the bedroom, the color changes from light to dark, and the material changes from warm to cold, creating an invisible order between situations. Space design logic is the product of environment, and there is an abstract and poetic relationship between them. In order to cater to the highlights of the landscape, the designer stretched the width of the living room to the extreme scale, and made use of the double-sided landscape and spacious depth of the guest dining room, so that people can feel the changes of different Yangtze River scenery at every step in the space, enrich the space level, and achieve the maximum emotional value of the landscape room.
设计将功能容于形式,通过一组双面模块沙发,分离客厅的观影与休闲区,重新解构公共区域的内部空间关系,使得整个场景不再呆板。加之光与材质的入场,达到明与暗的平衡,完成了整个空间场域氛围的营造,实现生活场景的流畅转场。
The design includes functions in form. Through a set of double-sided modular sofas, the viewing and leisure areas of the living room are separated, and the internal spatial relationship of the public area is deconstructed, so that the whole scene is no longer rigid. With the entrance of light and material, the balance between light and dark is achieved, which completes the creation of the atmosphere of the whole space field and realizes the smooth transition of life scenes.
范式 | 简单与复杂
Form | Simple & Complex
看似越简单,其实越复杂。这是让·努维尔告诉我们的建筑空间的范式。设计师尝试用一种极简的外象掩盖原本结构的复杂性。从入户门开始,将鞋柜、衣帽间、护墙、洗衣机柜做一体化的设计,使用不同的开启方式,将外观视觉完全统一。餐厅的定制家居同样延续了这种极简统一的表达方式,线条模块干净利落,功能丰富、细节不乏亮点,让空间获得了更多的自由性与实用性。
The simpler it seems, the more complex it is. This is the paradigm of architectural space that Jean Nouvel told us. The designer tried to cover up the complexity of the original structure with a minimalist appearance. Starting from the entrance door, the shoe cabinet, cloakroom, parapet and laundry cabinet are designed in an integrated way. Different opening methods are used to completely unify the appearance and vision. The customized home in the restaurant also continues this simple and unified expression. The line module is clean, with rich functions and bright details, which makes the space more free and practical.
设计的专注和极致在于体物于微。不同材质的碰撞,细节的打磨,在光影刻画之下,激发了别具一格的生活灵感。
The focus and perfection of design lies in the body and substance. The collision of different materials and the polishing of details, under the light and shadow portrayal, inspired a unique life inspiration.
结构 | 微创新
Structure | Micro Innovation
受限于原始户型的承重结构较多,这样的框架内很难进行大刀阔斧的改造,只能在现有的建筑框架内进行细微的局部调整,来达到增强收纳、优化功能、提高居住舒适性的目的。我们称之为设计的微创新,而这种创新是贯穿在整个项目的细节中的。
Due to the large number of load-bearing structures of the original house type, it is difficult to carry out drastic transformation within such a framework. Only minor local adjustments can be made within the existing building framework to achieve the purpose of enhancing storage, optimizing functions and improving living comfort. We call it micro-innovation of design, and this kind of innovation runs through the details of the whole project.
走廊的客卫空间较小,于是设计师将洗手台外置,洗手台周身采用黑色大理石纹石材打造,提升了客卫的舒适度,美观又实用。
此外,设计师同样利用墙顶面相同材质的一体化处理,以及木作与石材的叠加运用,地面增加引导灯带,让原本平淡而狭长的走道拥有了艺术感和神秘感。
走廊尽头则放置了艺术家张占占的红色小熊,憨态可掬的神态使这个空间忽然有些俏皮了起来。
The guest bathroom space in the corridor is small, so the designer put the washing table outside. The whole body of the washing table is made of black marble stone, which improves the comfort of the guest bathroom, beautiful and practical. In addition, the designer also uses the integrated treatment of the same material on the top of the wall, as well as the overlapping use of wood and stone, and adds a guide light band on the ground, so that the originally flat and narrow walkway has a sense of art and mystery. At the end of the corridor, the artist Zhang Zhanzhan’s little red bear was placed. His charmingly naive manner made the space suddenly a little playful.
关系 | 趣味构建
Relation | Interest Construction
推开走廊的暗门,进入主卧室,胡桃木饰面依然是维持空间整体性的媒介。背景墙近于抽象的蒙德里安格子,让我们窥见艺术的秩序之美,更看到了其内部蕴藏的简单与安宁。
Open the secret door of the corridor and enter the master bedroom. Walnut veneer is still the medium to maintain the integrity of the space. The background wall is close to the abstract Mondrian lattice, which allows us to see the beauty of the order of art and the simplicity and tranquility contained in it.
设计师以建筑的视野处理空间,在主卫墙上打开了一个立体的矩形格子,以透明玻璃隔断,利用透明使人产生幻觉,丰富空间的对话和层次,在功能之上,让居住者的体验变得有趣。
The designer deals with the space from the perspective of architecture, and opens a three-dimensional rectangular lattice on the main bathroom wall, which is separated by transparent glass. The use of transparency makes people hallucinate, enriches the dialogue and level of the space, and makes the experience of the residents interesting on the basis of functions.
形式 | 功能需求
Layout | Functional Requirement
次卧套间拆除卫生间,将空间打通,定制一体式书柜加衣柜,打造成儿子独立的睡眠和学习空间。儿童房门朝向睡眠区,保证学习空间的私密性。
The bathroom of the secondary bedroom suite was removed, the space was opened, and the integrated bookcase and wardrobe were customized to create an independent sleeping and learning space for the son. The children’s room door faces the sleeping area to ensure the privacy of the learning space.
解构 | 平面的逻辑
Deconstruct | Plane Logic
本案原始户型是三房两厅一厨三卫的户型,以入户动线为中轴,动静分区十分明确,大开间的客餐厅拥有无敌江景视野。但是户型也存在明显的问题:高层建筑的得房率比较低,导致每个空间的实际可利用面积不理想;内部复杂的承重结构较多,无法进行大刀阔斧的调整,只能在现有框架内进行细微的优化。
针对以上问题,设计师对整体户型做了如下改造:
①入户区拆除与客厅的墙垛,让空间视野更加开阔。衣帽间和鞋柜做立面一体化设计,变得简洁又实用。
②拆除客餐厅与阳台间的非承重墙,面宽阔至 11 米,无敌江景尽收眼底。压缩设备阳台的空间,将阳台的洗衣区隐藏在承重墙后,实用美观。岛台旁边的墙角空间定制了一面西厨柜,提高了餐厨区的实用性。
③设计保留了两个卫生间,除了主卫外,入户门旁的客卫是家里主要使用的卫生间。考虑到客卫面积比较小,于是将卫生间台盆与如厕淋浴分离,台盆设计在走廊另一侧,利用率更高,客卫使用起来也更舒适。
④原本三间卧室中主卧和儿童房都是套间,设计师将儿童房的卫生间拆除与卧室合并,规划学习区,让儿童房更加宽敞实用。儿童房的衣帽间则改为一个公共家政间,设置洗衣烘干机,定制衣柜,方便洗衣烘干后随时收纳。
⑤次卧室是家里长辈临时居住的客房,功能规划以满足基本需求为主,次卧与走廊共墙做了调整,适当的增加收纳区,走廊一边则设计成一个艺术端景,让空间利用更加合理。
⑥卧室的景观阳台被一分为二,两个空间都有自己独立的观景阳台,更好保证了卧室的私密性。原本主卫比较狭长,主卫生间的改造方案保留了加长的洗手台,同时向客厅借用了一部分面积,增加了淋浴区,提升使用的舒适度。
⑦设计师几乎在每个空间都设计了尽可能多的收纳空间,不同的收纳区不同的收纳形式,满足一家三口的生活需要,让家既实用,又能时刻保持整洁干净的状态。
△平面布置图
△原始结构图
PROJECT DATA
IENTIANESKIRT 项目名称:见微·质序
NAME / SEE MICRO·PRIME ORDER
项目地址:南京·中冶锦绣天玺
ADD / NANJING·ZHONGYE JINXIUTIANXI
项目面积:200㎡
AREA/ 200㎡
项目类型:平层住宅
TYPE/ FLAT STOREY
主案设计:锐界空间设计-胡飞
DEPARTMENT/ EDGE-HUFEI
竣工时间:2023·01
COMPLETION TIME/ 2023·01
主要材质:胡桃木饰面板、灰色拉丝金属、哑面烤漆、石材岩板、铝板、艺术涂料
MATERIAL/ WALNUT DECORATIVE PANEL, GRAY BRUSHED METAL, MATTE BAKING PAINT, STONE SLATE, ALUMINIUM SHEET, ART PAINT, ETC
ABOUT EDGE
锐界空间建筑设计由青年设计师胡飞创立于 2021 年,坐落于江苏南京。专注于私宅别墅,商业空间,办公空间,产品家具等设计服务。
期望用我们对生活和细节的洞察,将情感和生活于空间结合,为客户带来极致创新的,独一无二的空间感官体验。通过全方位量身定制的设计,投射一种新的生活方式,从而让业主更多的发现自我,愉悦自我。
在设计中坚持为每一个空间环境找到合适的物料,从功能、美学和预算等多个维度考量,追求极致的设计效果与空间体验,“设计创意”-“施工执行”-“软装陈设”,提供全方位的设计和施工落地指导服务。
AWARDS
2022 金腾奖 年度办公空间设计大奖
2022 金堂奖 年度杰出住宅空间设计
2022 江苏星空间杯大奖赛 住宅工程类 银奖
2021 南京家居平台 南京十佳设计师
2021 红棉奖 最美极简空间设计奖
2021 江苏设计星 冠军
2021 中国设计星全国 32 强
2020-2021 中国设计头条年鉴榜 Top Design 100
2020 金堂奖年度杰出商业空间设计
2019 金腾奖 TOP100
2019 金堂奖年度杰出住宅空间设计
2019 我要去米兰 中国设计力青年榜 全国十强
2019 40 UNDER 40 中国(江苏)杰出设计设计青年
2018 新浪室内设计新势力榜 南京榜 TOP10 青年设计师
2018 红星美凯龙 M+创客空间南京创始会员
2018 第八届筑巢奖 年度住宅公寓类优秀奖
2017 国际空间设计大奖--Idea-Tops 艾特奖年度优秀奖
2016 第七届筑巢奖 住宅公寓类提名奖
2016 金堂奖 年度优秀别墅奖
2015 永隆星空杯 陈设设计大奖赛 住宅空间工程类 银奖
EX·CASES
Source
源
锐界·办公空间
Living·In
Living·In
中冶·锦绣华府
Leisurely circles
逸·界
溧阳·天隽半岛
Time & Breeze
time&breeze
中海·桃源里
Laminated wood
叠木
尼克生活家
Imperial state
御·境
藏龙御景
Beyond light
光影之外
景枫·法兰谷
B & W & K
Black&White&Kaws
天正滨江
L&S·Blues
光影·Blues
颐和南园
Interpose·Material
介·质
傅厚岗 1 号
Vientiane·traceless
万象·无痕
世茂外滩
Puyue land
璞悦之境
天正滨江
客服
消息
收藏
下载
最近

















































