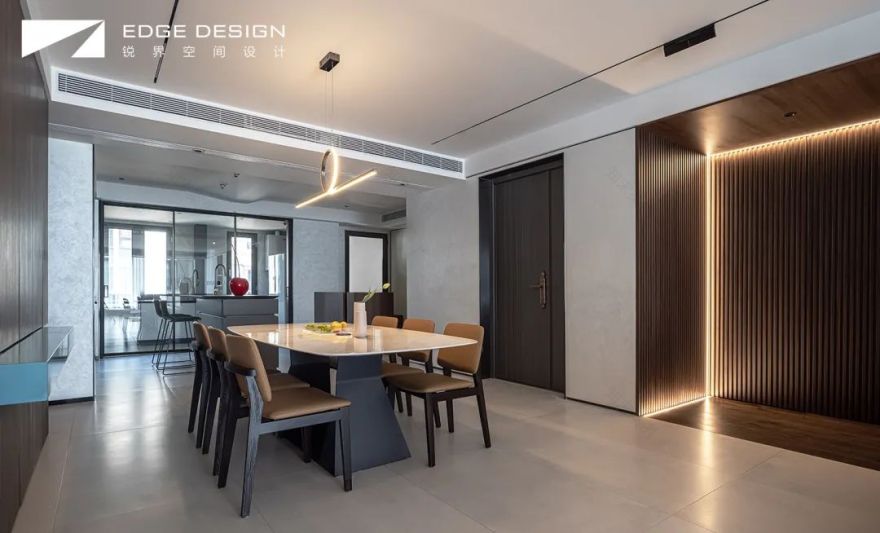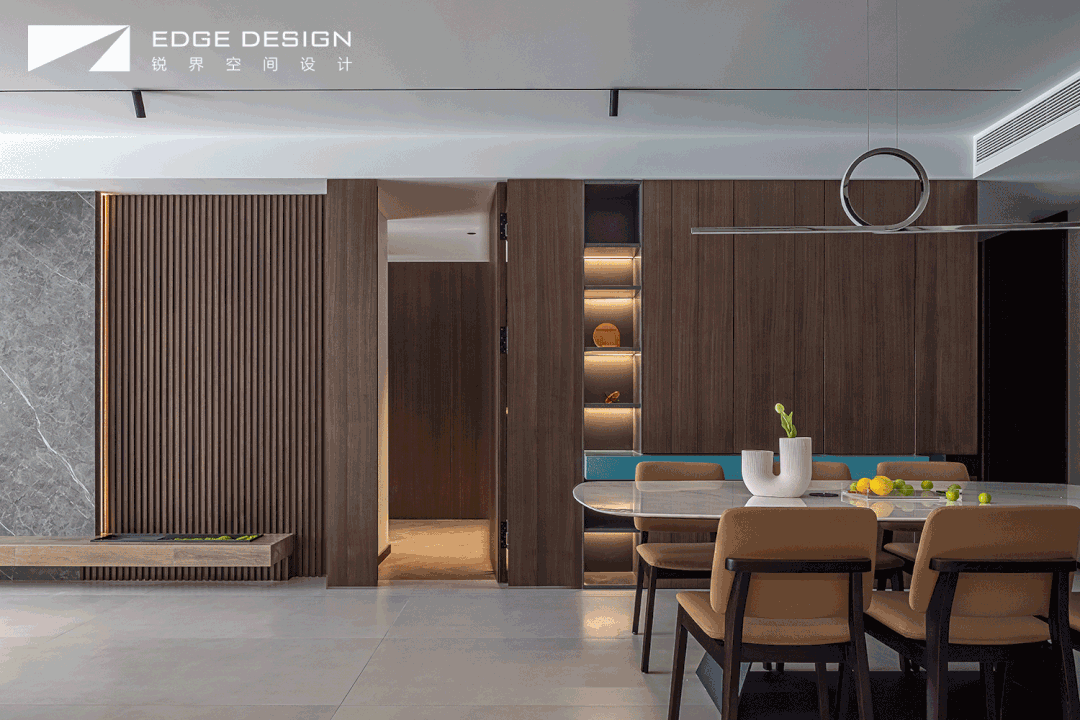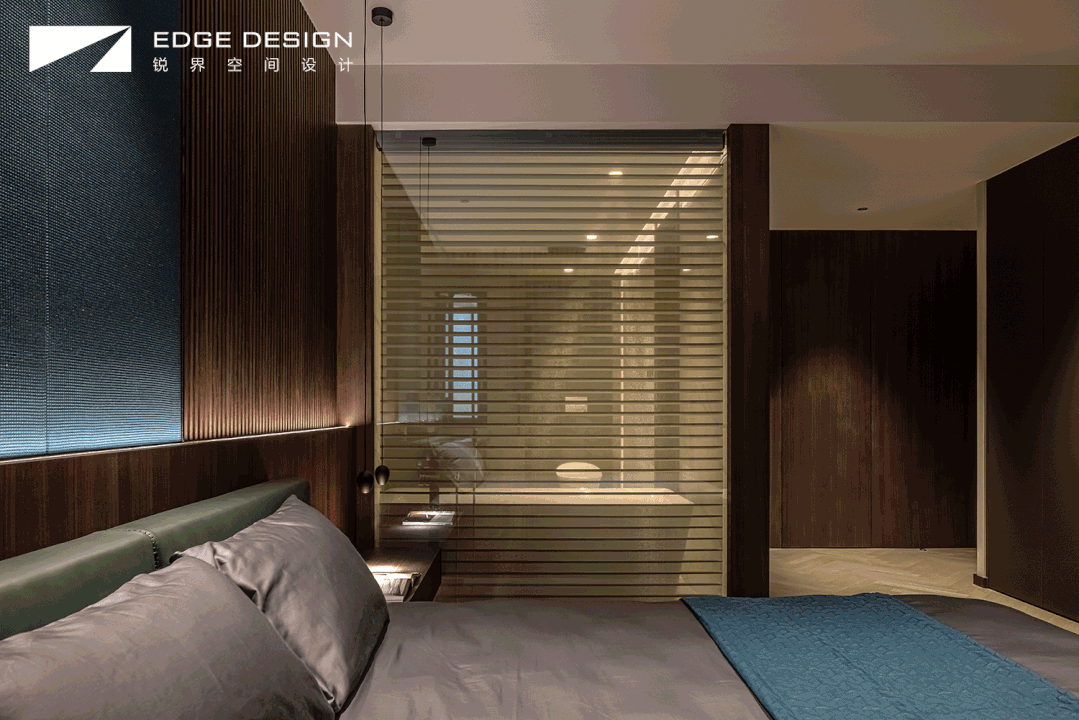查看完整案例


收藏

下载
写在前面
WORDS IN FRONT
这是一个 180 平的大平层住宅,位于南京江宁区,我们的业主是一对杰出的年轻创业人,开始的时候还是两个人,装修过程中诞生了他们可爱的小宝宝,完工后一家三口入住了新家。
业主喜欢开敞自然的空间,希望这个房子是简洁而开阔的,希望一家人在这里活动可以尽量的无拘无束。
This is a large flat storey residence of 180 square meters, located in Jiangning District, Nanjing. Our owner is a pair of outstanding young entrepreneurs. At the beginning, there were two people. Their lovely baby was born in the process of decoration. After completion, a family of three moved into a new home.
The owner likes an open and natural space. He hopes that the house is simple and open. He hopes that the family can move as freely as possible here.
1/ 客厅 LIVING ROOM
胡桃木处理成条状格栅,与灰色的石材岩板前后并置,构成了客厅的试听墙。电视层板柜和阳台的第二台阶同材质相连,一体化的处理一直延申到阳台,抬高的阳台处理成了一个沙发座,这样的设计完全释放了阳台空间,让阳台和客厅真正融为了一体,形成了一个环抱式的交流的客厅空间。
Walnut treated into a strip grid,It is juxtaposed with the gray stone and rock plate to form the audition wall of the living room.The TV laminate cabinet and the second step of the balcony are connected with the material,The integrated processing has been extended to the balcony,The raised balcony is treated as a sofa seat,This design completely releases the balcony space,Let the balcony and living room really integrate into one,It forms an encircling communication living room space.
我们将入户门的方向重新调整,获得了一个独立的洗衣房空间,解放了阳台的洗衣机。We readjusted the direction of the entrance door, obtained an independent laundry space and liberated the washing machine on the balcony.
在沙发区域的侧后方,次卧室门和洗衣房门形成了一个走廊区域。设计师在这里用木饰面和格栅将这 5 个面包裹,形成一个盒体。然后用线形灯在 xyz 轴上行走排布,串联成 3 条灯带,形成一个充满材质和灯光魅力的光影之廊。
Behind the side of the sofa area, the secondary bedroom door and laundry door form a corridor area. The designer wrapped the five bread with wood veneer and grille here, forming a box. Then, the linear lamp is arranged on the XYZ axis and connected in series to form three lamp strips, forming a light and shadow corridor full of material and lighting charm.
将阳台的移门拆除,把阳台的空间纳入客厅,让整个客厅的空间和视野更为开阔。在阳台的设计上我们将阳台做了抬高处理,平台上设置了沙发卡座和植物池,保留了阳台观景功能的同时,又更好的和客厅空间做了功能和空间上的融合。
Remove the sliding door of the balcony and bring the space of the balcony into the living room.
Make the space and vision of the whole living room more open.
In the design of the balcony, we raised the balcony.
Sofa holders and plant pools are set on the platform.
While retaining the balcony viewing function,
And better integrate the function and space with the living room space.
2/ 餐厅
DINNING ROOM
在整体空间中使用了灰咖色的胡桃木饰面作为主基调,获得了一个大气沉稳的基底背景。打开入户门,客餐厅中我们将餐边柜、开放展架和房门处理在一个面上,用不规则的竖向线条划分,中间用一条蓝色的层板跳色区隔,形成入户一道有秩序的景观。
The grey walnut finish is used as the main tone in the overall space, obtaining a stable basement background. Open the entrance door and we will put the side cabinet in the guest restaurant. The open exhibition frame and the door are arranged on one side, divided by irregular vertical lines. The middle is separated by a blue laminate, forming an orderly landscape.
3/ 西厨 WESTERN KITCHEN 北边原先的厨房、设备间及书房重新组合构成,形成了中西厨和开放式书房的格局,彼此独立而又视线互通。
The original kitchen, equipment room and study in the north are recombined, It has formed a pattern of Chinese and Western kitchens and open study, Independent and interconnected.
4/ 卧室
BEDROOM
主卧卫生间门和侧面的衣柜门都跟墙面木饰面一体化处理成暗门,浴缸放置在床边,既增加了主卫的采光,又增添了主卧的浪漫气息。床头的蓝色硬包和木格栅在灯光的映衬下低调而又充满了价值感。
Master bedroom bathroom door and side wardrobe door,They are integrated with the wood veneer on the wall to form a concealed door,The bathtub is placed beside the bed, which increases the daylighting of the master bathroom,It also adds the romantic atmosphere of the master bedroom.The blue hard bag and wooden grating at the head of the bed are set off by the light.Low key and full of a sense of value.
在主人睡卧的主人房内,我们将主卫和衣帽间的空间重新划分,将独立式浴缸设置在床边用调光玻璃区隔,让主卫的采光得到了极大的改善。
In the master’s room where the master sleeps, we re divided the space between the main bathroom and the cloakroom, set the independent bathtub beside the bed and separate it with dimming glass, and the daylighting of the main guard has been greatly improved.
5/ 结语 EPILOGUE
整个空间的色调比较低暗,因此人在这里对光线的感知比户外更敏锐更强,我们在大面积引入室外采光,让自然光线可以更加通透之外,对人工的照明进行了一系列精确设计,空间中各种灯线穿插其中,3000K 的色温在感受科技感的同时又有家庭的温馨感。在自然的光线之外,灯光成为了这里的主角,发挥了照明和气氛营造的重要作用。
The tone of the whole space is relatively low and dark, so people’s perception of light here is sharper and stronger than outdoor. In addition to introducing outdoor daylighting in a large area to make natural light more transparent, we have carried out a series of accurate designs for artificial lighting. Various light lines are inserted in the space. The color temperature of 3000K not only feels the sense of science and technology, but also has the warmth of the family. In addition to the natural light, the light has become the protagonist here and played an important role in lighting and atmosphere building.
6/项目概况
PROJECT OVERVIEW
△平面图
△轴测图
PROJECT DATA
项目名称:光影之外
项目地址:景枫·法兰谷
项目面积:180㎡
项目类型:私宅空间
主案设计:锐界空间设计-胡飞
主要材质:胡桃木饰面板,黑色拉丝金属,哑面烤漆,石材岩板,艺术涂料等
MATERIAL/WALNUT VENEER, BLACK BRUSHED
METAL, MATTE BAKING PAINT, STONE, ROCK BOARD, ART COATING, ETC
ABOUT EDGE
锐界空间建筑设计由设计师胡飞创立于 2021 年,坐落于江苏南京。专注于私宅别墅、商业空间、办公空间、产品家具等设计服务。
创建锐界空间建筑设计是期望用我们对生活和细节的洞察,将情感、生活与空间相结合,为客户带来极致创新的、独一无二的空间感官体验。通过全方位量身定制的设计,投射一种新的生活方式,从而让业主更多的发现自我、愉悦自我。
在设计中坚持为每一个空间环境找到合适的材料,从功能、美学和预算等多个维度考量,追求极致的设计效果与空间体验,从“设计创意”到“施工执行”、“软装陈设”,为业主提供全方位的设计和施工落地指导服务。
AWARDS
2021 江苏设计星 冠军
2020-2021 中国设计头条年鉴榜 Top Design 100
2020 金堂奖年度杰出商业空间设计
2019 金腾奖 TOP100
2019 金堂奖年度杰出住宅空间设计
2019 我要去米兰 中国设计力青年榜 全国十强
201940 UNDER 40 中国(江苏)杰出设计设计青年
2018 新浪室内设计新势力榜 南京榜 TOP10 青年设计师
2018 红星美凯龙 M+创客空间南京创始会员
2018 第八届筑巢奖 年度住宅公寓类优秀奖
2017 国际空间设计大奖--Idea-Tops 艾特奖年度优秀奖
2016 第七届筑巢奖 住宅公寓类提名奖
2016 金堂奖 年度优秀别墅奖
2015 永隆星空杯 陈设设计大奖赛 住宅空间工程类 银奖
EX·CASES
Imperial state
御·境
藏龙御景
Laminated wood
叠木
尼克生活家
Time & Breeze
time&breeze
中海·桃源里
Leisurely circles
逸·界
溧阳·天隽半岛
客服
消息
收藏
下载
最近



































