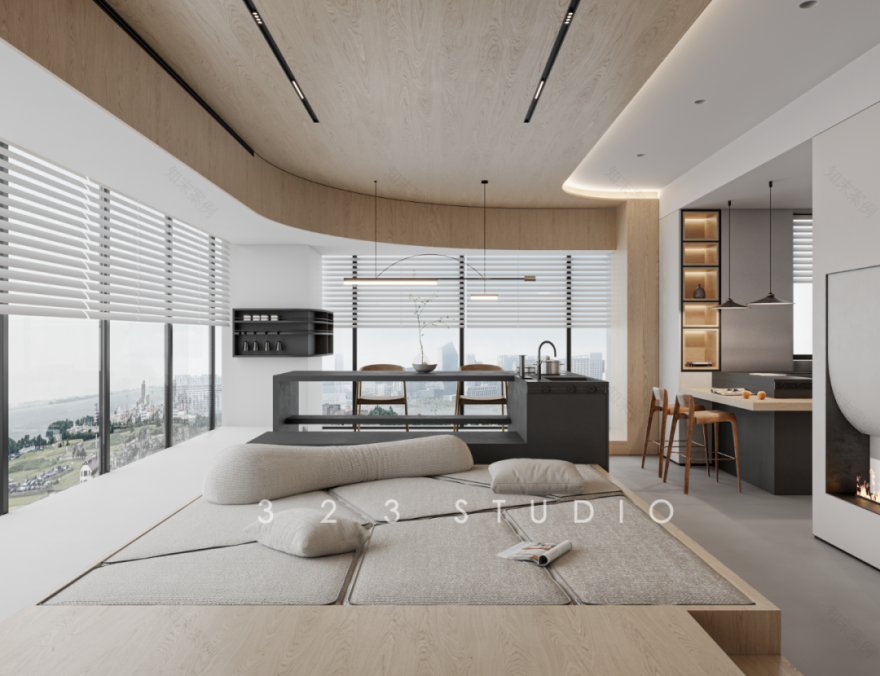查看完整案例


收藏

下载
项目时间 / 2022.06
Time / 06.2022
项目坐标 / 上海
Location / Shang hai
项目面积 / 147 ㎡
Area / 147 ㎡
主案设计师 /
赵 斐
Designer /
Fei Zhao
设计团队 /
陈然
丁向 田嘉慧 李洁
Team /
RanChen XiangDing JiahuiTian JieLi
空间构思
Space design
江景之家
窗里窗外,洞观天地,方寸之间
此
项目位于上
海陆家嘴滨江金融城核心区,正对黄浦江,厅内有270度弧形观景区,自然景观十分优越。
如何把室外江景融入室内,拉近人与自然的联系是本案要解决的重点。
景致缩于方寸
本案的空间特点是公共区域巧用弧形体块与方形体块的组合,构成一个较大的取景框,用借景的设计手法,形成开阔的视野,最大程度的把室外江景引入室内,增强与自然景观的联动,置身室内,也可感受四季更迭的变化。
流动的艺术感
空间运用大量的弧形,包括特色的窗框,壁炉,柔化了棱角分明的尖锐感,像流动的空间,有灵动的的美感。曲线具有较强的指向性,垂直方向的曲线给人一种向上挺拔的心理感受,水平方向的曲线有无限延伸的视觉效果,用流畅的线条增强了空间的层次与张力。同时,室内置入不锈钢金属体块,嵌入方正的岩板黑色体块,用坚硬和光滑触感与木质造型温润柔美的质感形成对比,中和空间,使空间灵动的同时也兼具力量感。
生活方式的探索
现代生活方式发生了一些变化,家的界限也越来越模糊,不再仅限于生活居住,也需要承载一些其它功能才能满足需求。本案通过设计,来探索现代居住的可能性。打破传统有明确功能属性的空间布局,用体块界定空间,划分整合功能区域,使同一空间,可满足不同时间段的多种场景使用,带来更多的生活体验。
The Home With a View of Huangpu River
Myriads of landscapes, by the Windows and Through Frames
Our target locates in the core district of Lujiazui Financial City, just facing the Huangpu River. In its hall an arc scenic spot of 270° views provides an outstanding landscape, thus we focus on how to bring the outdoor scenery of Huangpu River into the hall, and push the nature closer to our client.
Refined Views in Frames
We built a large view frame by making flexible use of combined arc blocks and square blocks in public area. This enabled us to form a vast view by the approach of borrowed scenery. With the view frame the outdoor river scenery is invited into the indoor area, and when living in the room our client would feel the changing of seasons, forming a more intimate relation with nature.
The Flow of Aesthetics
Lots of arches are arranged, including featured window frames and fireplace, which
softens the sharpness of construction, and brings about the feeling of flow in this space and merges into an agile beauty. As one can see, curves have a strong directivity. Vertical curves give people a psychological feeling of growing upward, while horizontal curves provide the visual effect of infinite extension. Both enhance the depth and tension of space. At the same time, we placed the stainless-steel block indoors, with the square black block of rock plate embedded in it. The solid and smooth touch of metal and rock forming a contrast with the warm and soft texture of wood shapes. We neutralizes the space by this contrast, and makes the space agile with strength.
An Exploration of Life Style
Several changes have taken place in our modern lifestyle, and the boundaries of home have become increasingly blurred. A home is no longer limited for daily life, but also designed to carry some other functions to meet the client’s needs. This case is born to explore the possibility of modern living. Break the traditional spatial layout with clear functional attributes, define the space with blocks, divide and integrate functional areas, so that the same space can be used in various situations in different time ranges, and bring more life experiences.
项目位置
/
Location
空间分析
/Space Analysis
客服
消息
收藏
下载
最近















