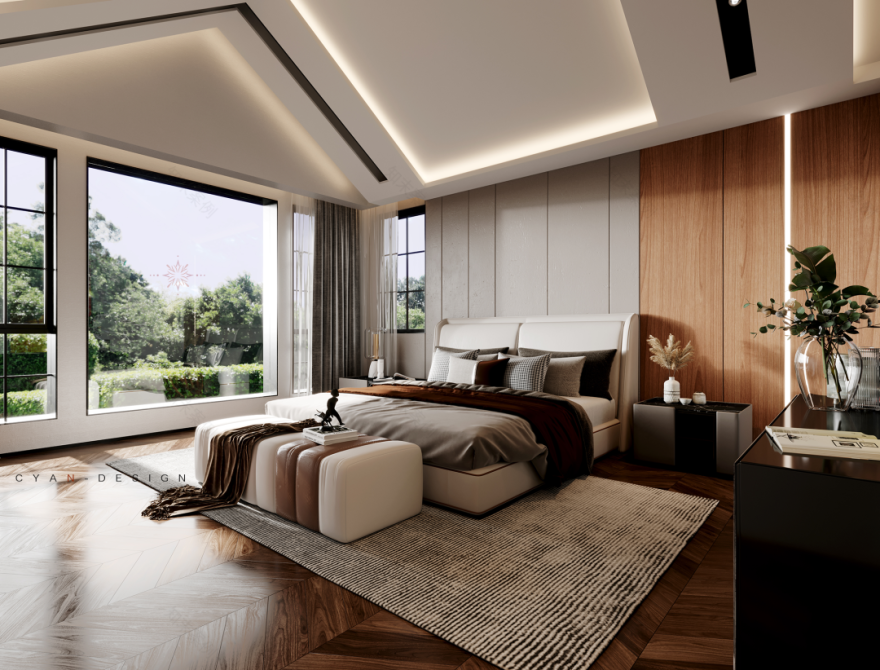查看完整案例


收藏

下载
C Y A N - D E S I G N
Location 項目地址:成都|牧馬山.蔚藍卡地亞
Original Design 原創設計:趙誌揚 Jerry
Perform Design 執行設計:曹瑜 Cyan
Effect of Rendering 效果呈現:黑匣子
Detailed Design 深化設計:曹瑜 Cyan 葉韜 周佳豹
Ccartographer 施工製圖:葉韜 周佳豹
Copy Writer 文案编辑:曹瑜 Cyan
Area 項目面積:800㎡
Design Agency 設計機構:上海胤尊原創空間設計
Service Mode 服務模式:全案落地
Project Time 設計時間:2021·05
1F LAYOUT PLANS
TEA ROOM|茶室
The garden level is also the main entry level of the project. Combined with the original space framework, we are committed to creating a multi-dimensional living and entertainment space, with multi-functional decorative cabinets as a link, implanted some hidden life details of functional requirements, open different scene modes. The master can painting and calligraphy art in this exhibition ink color; You can also make an appointment with three or five friends, prepare coffee, tea and wine; In leisure time, sit in the leisure area, appreciate the seasonal scenery of the courtyard, listen to the classical sound.
LEISURE AREA| 休閑區
2F LAYOUT
PLANS
HALLYWAY | 門廳
LIVINGROOM|客厅
The floor space is gathering fireworks breath of space, so the material we continue on the tone of public space, the woodiness of natural comfort and warm feeling of stone material combination, multi-level ornament art glass, with a clean concise line show itself and the material of the light and texture to depict the block surface space. The collision of different material, also add rich experience to the food kitchen environment.
DININGROOM|
餐廳
3F LAYOUT
PLANS
DAUGHTER’SROOM|女兒房
Daughter room to have freedom, but also to have a romantic, a sense of security, but also to have communication. Layout on the children have their own private space in the space at the same time, also have the space to pour out with the family. The bed money that wraps up feeling chooses, also symbolizing the family to be caressed to the child, colour simplified woodiness, undertake all sorts of spatial form with tender colour and lustre instead knead.
SON’SROOM|兒子房
Perhaps every teenager has a certain kind of persistent dream. Love reading, we want to let the children in the use of space at the same time feel their parents’ heart and love. Books can be placed along with the sex, reading the scene can also be set, but also hope to collect some of the footwear private goods have their special attribution.
4F LAYOUT
PLANS
MASTER BEDROOM|主臥室
Borrow scene into a room, advocate lie clean and concise, morning light is aspersed to the floor, afternoon admire scene small rest, night breeze blows gauze shade, the natural scenery of change became nimble setting modelling formlessly, remaining only change complicated for brief.
STUDY|書房
The study reflects the bearing of master, move wield a pen to roll, family education, static to inside expand think, read precipitation.
CLOAK ROOM|衣帽間
Clothing and hat space, combined with open and closed, can be displayed, convenient to take clothes and ornaments, can also be hidden, storage of daily use and quilts in life, life is not only to have a solemn sense of ceremony, but also to have a convergence of internal space.
WeChaet:Jtncyc
ADD:四川省成都市錦江區德必川報易園
- END -
客服
消息
收藏
下载
最近
































