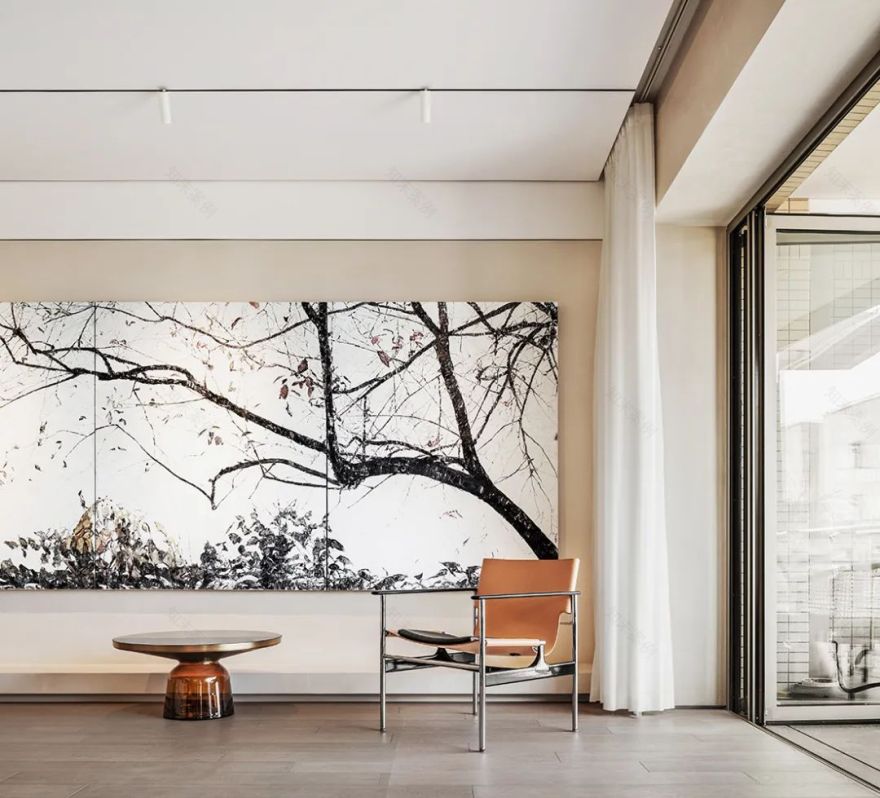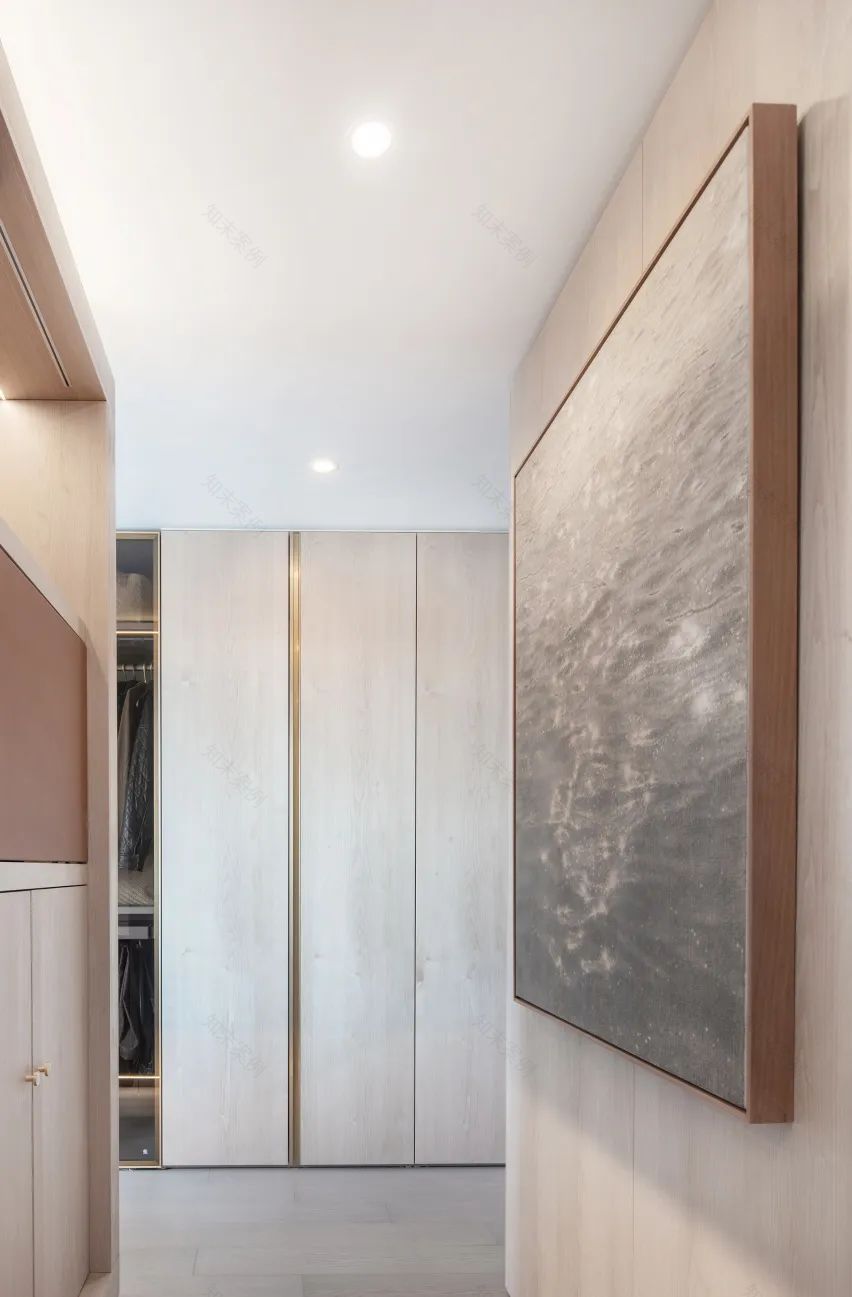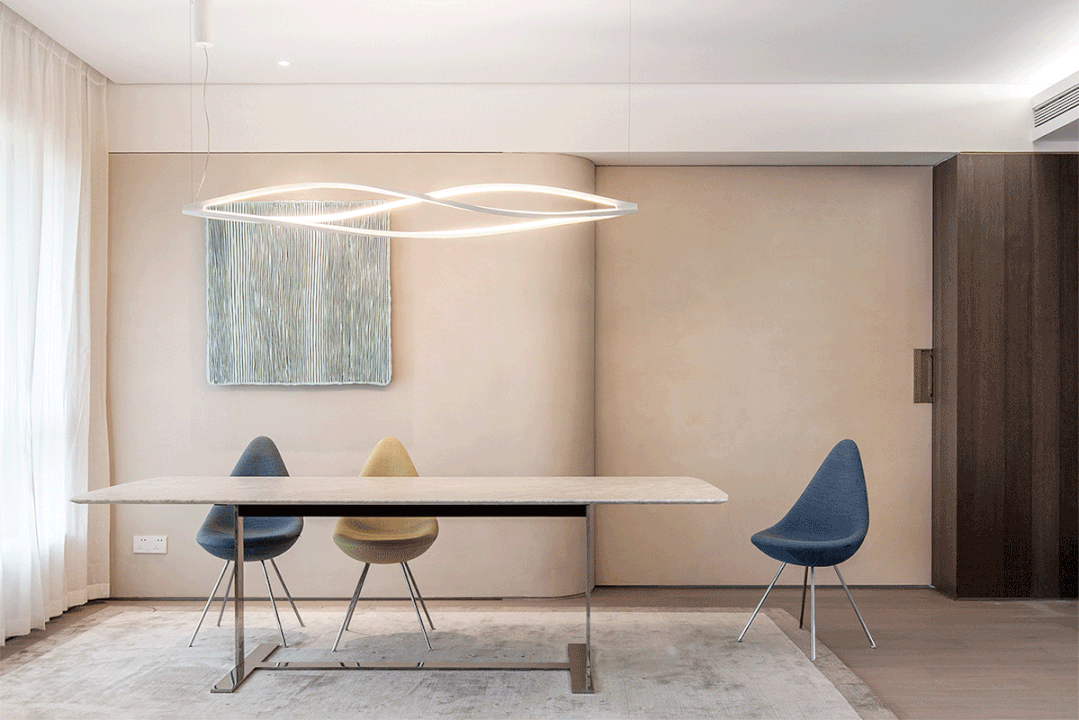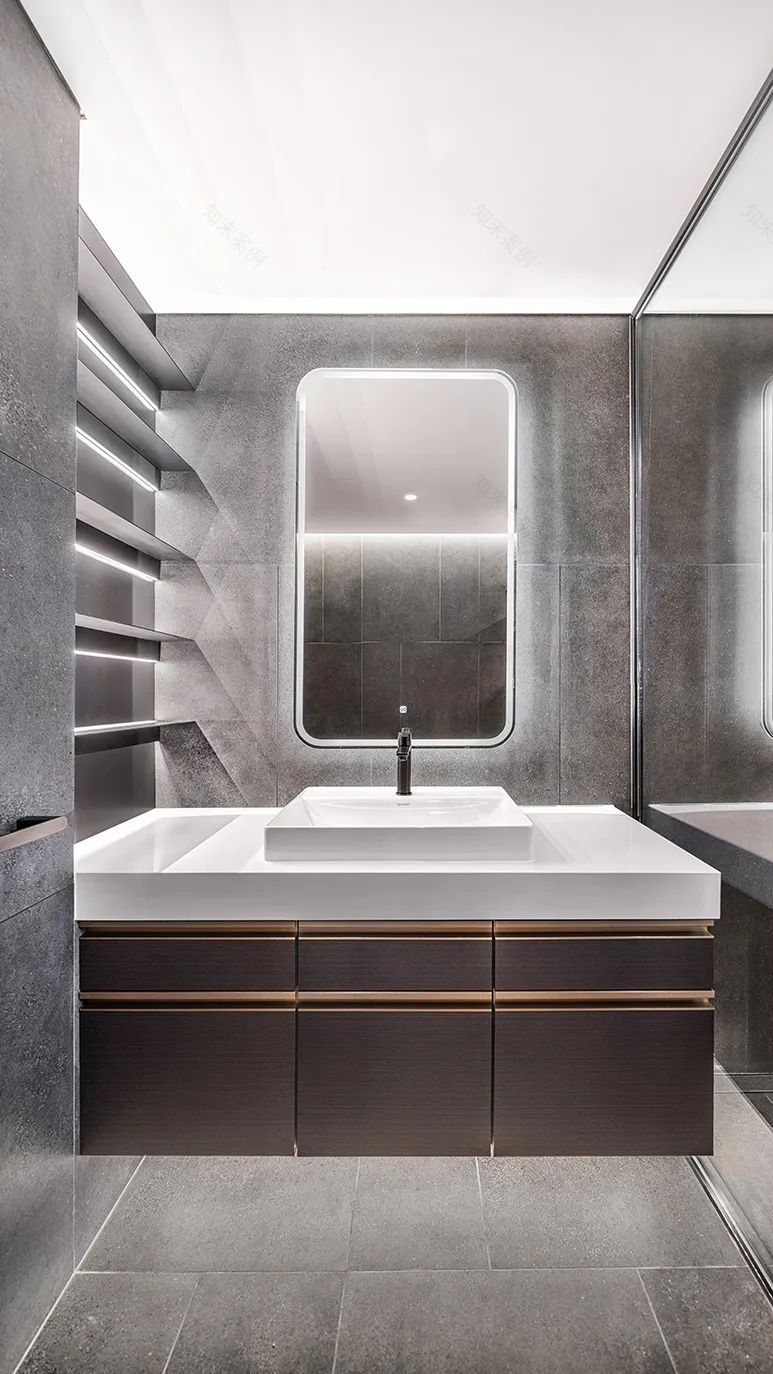查看完整案例


收藏

下载
方居作品 FOUND works
画之宅
——上海梧桐区大平层室内改造
House of Paintings
--
Interior Design Of AResidence
In Changning District Of Shanghai
空间的独特性根源于生活本身的独特。我们在这个室内改造项目里致力于将艺术品的展示和日常家居相融合,并营造出与屋主人艺术气质相符的室内空间。
The uniqueness of the space is rooted in the uniqueness of life itself. In this project, we are committed to integrating the display of artwork with daily life, and creating an unique interior space consistent with the artistic temperament of the owners.
屋主人为一对夫妻,拥有不少当代油画收藏,他们希望能在自己家里把这些收藏逐一展示出来。“画”这个强势因素的介入,使得我们不得不将常规的“人-空间”二元关系转变成一种“画-人-空间”的三元关系来对待。若干幅大小、色彩、主题各异的“画”成了我们组织空间的第一动因。
The owners are a married couple who own a collection of contemporary oil paintings and wish to display them in their new home. The intervention of the factor of "painting" makes us turn the normal "people-space" binary relationship into a triadic relationship of "painting-people-space". Several "paintings" of different sizes, colors and themes became our first motivation to organize the space.
▲画作信息统计
画-人-空间
Painting – People – Space
我们首先拆除了一些不必要的隔墙,释放了这个大平层空间自由、流动的空间潜质。人在这个流动空间中的游走路径成为了这些画作的布置基准。
We first removed some unnecessary partition walls to unleash the flowing spatial potential of the flat space. The walking path of people in this flowing space has become the basis for the layout of these paintings.
作为流动空间的核心,公用卫生间所在的“方盒子”被我们作为一个 Gallery Island 来设计。四面墙体均作为展示墙使用,并且每幅画都配备了专业的照明灯光。
围绕 Gallery Island 的是一条环形路径,起居室、餐厅、厨房、视听室和健身房都围绕着这条环形路径展开,是屋内游走频率最高的路径。
As the core of the open space, the "box" where the small bathroom is located was designed as a Gallery Island. All four walls are used as display walls, and each painting is equipped with professional lighting. Around the Gallery Island is a circular path, which is surrounded by living room, dinning room, kitchen, TV room and fitness room. It is the most frequently path in the house.
▲画作布置图
“岛”整体用深色实木皮包裹,这样能在视觉上提升画作的对比饱和度。由于正对入户门、视听间和健身房的三幅画作尺寸均较大,设计上都相应留出了足够的观赏距离。
The "island" is wrapped in dark wood, which visually enhances the contrast and saturation of the painting. Due to the large size of the three paintings facing the entrance door, TV room and fitness room, sufficient viewing distance is reserved in the design.
▲画与日常行走路径的关系
▲赏画清晰范围与最大视距
注:人眼能清晰而不费力观赏一样物体的最佳视角范围为水平 35°,垂直 20°。如果超出这个视角范围,人眼会通过转动眼球的方式进行补充性观看,并在大脑中“拼接”视觉信息,相对而言不那么轻松。
在起居室内需要展示一副长 4.8 米、高 1.5 米的四联油画,我们将起居室一侧的整面墙体用作该画的展示。这个布置使得四联画不但可以成为视线转入起居室时的重要对景,同时起居室 8 米的大面宽也带来了理想的观赏距离。画作本身简练的笔触和黑白色调对整个起居室空间氛围的提升也起到了积极作用。
A 4.8m long and 1.5m high painting needs to be displayed in the living room, and we used the entire wall on one side of the living room as a display for the painting. This arrangement allows the painting to be an important visual focus to the view into the living room, while the large 8-meter width of the living room provides an ideal viewing distance. The simple brushstrokes and black-white tones of the painting also play a positive role in enhancing the atmosphere of the entire living room.
▲四联油画作为起居空间的主导 © Angie
▲油画本身先于空间而存在 © Angie
为了跟四联油画横向舒展的形态统一,书架亦采用了水平方向通长层板的设计。层板之间嵌入错位安装的竖向短金属板。金属板仅 5mm 宽的锋利边缘与水平层板 60mm 加厚侧边形成强烈对比,进一步加强了线条的水平感。
The bookshelf is also designed with horizontal long shelves in order to harmonize with the horizontal form of this painting. The vertical short metal plates are installed in staggered pattern between the shelves. The sharp edge of the metal plates, which is only 5mm wide, shows a strong contrast with the 60mm thickened edge of the horizontal shelves, enhancing the sense of horizontality.
▲水平伸展的书架墙 © Angie
收藏中有一副方形画作采用了特殊颜料绘制,在阳光照射下能呈现出半透明的质感。这副画被布置在餐厅靠窗一侧的墙面上,这个位置不但能获得早上来自窗户的阳光,而且画作表面的淡蓝色也与餐椅色调呼应。
One of a square paintings in the collection is painted with special materials that give it a translucent appearance under the sunlight. This painting is arranged on the wall near the window of the dining area, which not only gets the morning sunlight from the window, but also the blue color of the painting surface echoes the tone of the dining chairs.
▲餐厅 © Angie
▲画作侧边留下的独特颜料痕迹也是作品的一部分,需要在光线下被展示出来 © Lin
健身房内悬挂了一副以波涛翻滚为主题的油画。画作的灰蓝色调与背景磐多魔墙面的暖灰色调形成柔和统一,极具张力的笔触也隐喻了健身的活力。通过另一面墙上落地镜的镜像效应,Gallery Island 面向健身房一侧的展示空间获得了视觉延展。
A painting with the theme of ocean waves is hung in the fitness room. The gray-blue tones of the painting are softly unified with the warm gray tones of the panDOMO wall in the background, and the intense brushwork is also a metaphor for the vitality of fitness. Through the mirror effect of the floor-to-ceiling mirror on the other wall, the display space on the side of gallery Island facing the fitness room has also been visually extended.
▲完全开敞的健身空间 © Angie
▲健身与赏画功能并存 © Angie
▲镜像效应延申了视觉空间 © Angie
画作收藏中有一组小尺寸的水彩风景画。相比于大尺寸的油画,这些笔触细腻的写实水彩画更适合在小尺度空间中被观赏,因此 Gallery Island 西侧狭窄走道的墙面成为了理想的展示空间。专业灯光的高显色性也弥补了水彩颜料在缓慢氧化过程中造成的饱和度下降。
The painting collection includes a group of small-sized watercolors. Compared with large-scale oil paintings, these watercolors with vivid brush strokes are more suitable for viewing in small-scale space, so the wall of the narrow aisle on the west side of Gallery Island becomes an ideal display space. The high color rendering of professional lighting also compensates for the loss of saturation caused by the slow oxidation process of watercolor pigments.
▲小尺寸水彩画的展示空间 © Angie
为了衬托挂在床头的一副圆形油画,卧室背景墙采用了强调中心感的三段式构图。中间用浅色平板木饰面作为画作的干净背景,两端则采用竖线条肌理的弧面槽型板对称布置,起到了进一步突出画作的效果。
In order to set off a round painting hanging above the bed, the bedroom backdrop features a horizontal three-part composition. A light-colored flat wood finish is used in the middle as a clean background for the painting, while the two ends are symmetrically arranged with curved grooved panels of vertical line texture, which highlights the effect of the painting.
▲圆形油画作为卧室空间的主导 © Angie
▲木饰面肌理
跟金属材质的对比 © Lin
▲衣帽间内的画,波光粼粼的细腻笔触适合近距离观赏 © Angie
▲入口门厅画与灯的构图,色调也与环境保持统一 © Angie
细节-材料
Details & Materials
视听间作为备用客房,需要能够封闭以保证私密感。我们在视听间和餐厅之间的墙体内隐藏了一面大尺寸移门。移门拉手经过特殊设计,可以使门在完全拉开时做到跟墙面齐平而不凸出,实现了理想的隐藏效果。
The TV room, as a guest room, needs to be able to be enclosed to ensure a sense of privacy. We concealed a large sliding door in the wall between TV room and dining room. The handle of the sliding door is specially designed to make the door flush with the wall without protruding when it is fully opened, achieving the ideal hiding effect.
▲空间在开放和私密之间灵活转换 © Angie
▲先抽出再平拉的特殊设计,使移门收起时能与墙面齐平© Lin
衣帽间中央有一个集合了挂晾、展示、熨烫、收纳的中岛式组合柜,我们将其视为一个“拥有家具尺度的建筑”进行了独立设计。组合柜的四个立面因不同的功能而展现出各异的形态面貌,体现了 form follows function 的经典建筑设计原则。
In the center of the dressing room, there is an combination cabinet that integrates hanging, display, ironing and storage, which we designed as a "building with furniture scale". The four facades of the combined cabinet show different shapes and features due to different functions, paying tribute to the architectural design concept of “Form follows function”.
▲因功能不同而呈现出丰富形态的组合柜,可以被看成一个“微型建筑” © Angie
在视听间内,我们特意设计了一个有雕塑感的书桌。桌脚单边落地,两端向外伸展成偏心的 T 字形。悬挑的造型让书桌显得轻巧活泼。这是女主人处理日常工作的空间,因此在造型上添加了柔和的弧形元素。
A desk is specially designed in the TV room, more like a sculpture. Only one leg of the table falls to the ground, and two wings extend outward into an off-center T-shape, giving the desk a light and lively appearance. This is the space where the lady handles her work, so soft curved elements were added to the shape.
▲拥有雕塑感的定制书桌 © Angie
洗手间是非常私密的个人空间,我们希望通过三种不同的墙、地面材料来对应三类使用者的不同性格特点。女主人洗手间用了柔美的暖色水磨石,男主人洗手间用了粗粝的黑灰色水泥砖,公用洗手间则使用了清新的白底黑点水磨石。
Bathroom is a very private space. We hope to use three different wall-floor materials to correspond to the different characteristics of the three types of users. The lady’s bathroom uses mild warm terrazzo, the man’s bathroom uses rough dark cement tiles, and the guest bathroom uses a kind of tiny-black-dots terrazzo.
▲三个洗手间呈现出三种不同氛围 © Angie
该项目延续了方居建筑师对构造细节的一贯关注。我们相信只有把设计理念一直落实到如毛细血管般的各个细节,才能算是一个完整的作品呈现。
The project continues FOUND architects’ consistent attention to details. We believe that only when the design concept has been implemented to the capillary-like details can a complete work be presented.
▲厨房中岛 © Angie
▲厨房中岛细节
© Angie
▲玄关的壁龛式挂衣杆
© Angie
▲健身房圆形壁灯 © Angie
▲内嵌书架收边细节 © Lin
▲金属嵌条暗示移门的轨迹 © Lin
▲开关面板竖向排布
©Julia
▲衣柜铜拉手
©Julia
▲阳台地面细节。为了实现阳台跟室内地面齐平而中间没有任何障碍的效果,将移门轨道做了嵌入处理。同时采用特殊的暗沟排水构造防止雨水漫进室内,截水沟顶面只留了 8mm 宽的细缝,以保证地面的平整和美观。
© Lin
为了营造自然、柔和的家居空间氛围,我们在材料选择上遵循了低饱和度、原真性和手工感的原则。墙面采用了手工刮涂的磐多魔(panDOMO),暖灰色调给空间带来温暖的氛围,同时手工刮涂形成的特殊纹理也呈现出低调而丰富的视觉效果。木饰墙面采用了意大利 TABU 品牌天然木皮,表面刷涂开放木蜡油,用以凸显木材的自然质感。
In order to create a natural and soft atmosphere in the home space, we followed the principles of low saturation, originality and handcrafted feeling in the selection of materials. The wall adopts a warm gray panDOMO, which is hand scratched, to bring a warm overall atmosphere to the space. The wood finish is made of real wood veneer of TABU (Italian), with open wood wax oil brushed on the surface to emphasize the natural texture.
▲天然木皮弧形槽板 © 林磊
▲panDOMO 磐多魔 © Angie
▲水磨石、铜色金属 © Angie
▲深色天然木皮 © Angie
城市画卷
Painting of the City
项目所在住宅区虽然位于上海市繁华的中心地带,南向却拥有难得的低密度开阔视野。茂密的梧桐和掩映在其中的红色坡顶小楼,连同远处作为背景存在的成片高楼,共同组成了一幅生动的“城市画卷”。屋内凝固在布面上的画,映衬着屋外时刻变化着的“画“,组成了完整的“画之宅”。
The project is located in a residential quarters with a rare low-density, open view to the south, although it is located in the heart of Shanghai city. The dense sycamore trees and the small red-roofed buildings hidden in them, together with the high-rise buildings in the distance as the background, make up a vivid painting of the city. The paintings on the canvas inside the house, together with the ever-changing "paintings" outside the house, make up the complete "House of Paintings".
▲阳台外的城市画卷 © Angie
▲屋内的画与屋外的“画” © Angie
▲以窗为框的连续
“画卷” © Angie
完整项目信息
项目名称:上海梧桐区大平层室内改造
项目地点:上海市长宁区嘉里华庭 2 期
项目面积:245 平方米
完工时间:2022 年 1 月
设计单位:方居建筑设计
主持建筑设计师:王乐,林磊
墙面涂料品牌:panDOMO 磐多魔(德国)
实木皮品牌:TABU(意大利)
家具品牌:ClassiCon, Poltrona Frau, Fritz Hansen, Cattelan Italia, B&B Italia, Knoll, Minotti, Giorgetti
灯具品牌:NEMO,Lee Broom, Giorgetti, FLUA,Arkoslight
卫浴品牌:DURAVIT, GROHE
君子以慎
辨物居方
项目委托、媒体合作
请点击下方
关注 FOUND Architects 方居建筑
客服
消息
收藏
下载
最近





















































