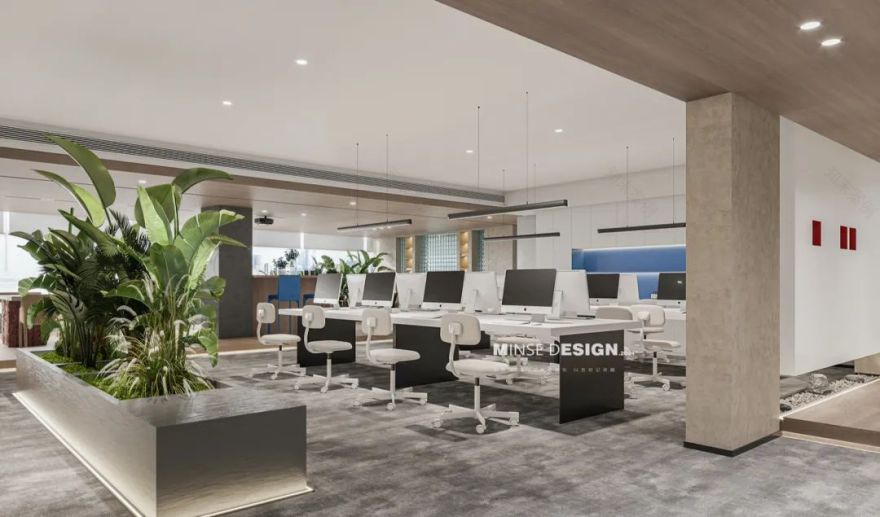查看完整案例


收藏

下载
本案是一个位于杭州市上城区赞成中心江景面的一处办公空间,设计跟随功能。开敞式办公区域与会议室多功能休闲区结合,同享南面全景落地窗带来的充裕采光。开会区域与休闲区域间隔排布,使用者可以根据所需高效自主切换。玻璃砖材质的使用增加采光通透感、增加空间的层次感,连续的玻璃面将更多阳光带入室内,建立起室内外空间的流动关系。
项目地址:浙江·杭州
平面布置图 Floor plan
材质意向图 Material intention drawing
(调整方案)设计中不可或缺的是仪式感、适宜的空间氛围与项目品牌文化的结合。一眼望尽大漠孤烟直中的透亮,光与地的合成,打造韵律的空间。
The most important thing in the design is the sense of ceremony, the appropriate space atmosphere, and the combination of project brand culture.
入口处的设计将墙面内退增加景观造型,与室内材质的呼应使用水磨石、木饰面、涂料。
The design of the entrance increases the landscape modeling by retreating the wall.
(调整方案)重置空间的流线,成为设计的第一步,开敞式办公区域与会议室多功能休闲区结合,同享南面全景落地窗带来的充裕采光。
Resetting the circulation of the space became the first step of the design, combining the open office area with the multi-functional leisure area of the conference room.
工位区域增加植物景观,给空间代入新鲜气息的同时增加通道延伸视觉。
The plant landscape is added to the station area, bringing fresh breath to the space.
我们每天约 1/3 的时间都待在办公室里,随着对于办公空间的更多想法融入,传统办公空间不再是一个封闭的空间,而是随着日新月异的信息高速迭代,逐渐成为一个开放的工作交流的区域。这个空间容纳了工作、会谈,甚至可以逐渐衍生出讲座、沙龙、Event 等全新场景,成为了一个全新的媒介,衔接不同形式的交流。
We spend a lot of the time in the office. As for more ideas into the office space, office space is no longer a traditional closed space, but with the ever-changing information high-speed iteration, gradually become an open work area. The room for the work, even can derived lectures, has become a new medium, to join different forms of communication.
满足休闲区域的同时增加一处吧台,作为紧张工作后一处放松之地。
Meet the leisure area at the time to increase a small bar, for a relaxing place after intense work.
多功能会议区惬意阅读 Multifunctional meeting area
总经理办公室 General manager’s office
设计总监办公室 Office of Design Director
THANKS
項目面積:290m²
Project Area.290m²
項目類型:商业空间
主案設計師 : 贺赞辉
Design By. HeZanHui
歡迎轉發分享本文:
You are welcome to share and repost this article.
以空间承载乐 以色彩记录趣
荣誉
杭州民舍制作空间设计工作室联合创始人
2020UNDER40 中国杭州设计杰出青年
2020 中国设计新青年华东 TOP50
2020ADA 菲斯曼设计优秀作品
2019 金堂奖年度杰出作品
2019 年 IDS 设计星十佳作品
2019 亚太空间设计新锐设计师
绿洲:
- 三贝-
add:杭州市滨江区江南岸艺术园区
圖文涉及隱私版權.如需轉載.請先通過文末的郵箱地址與公眾號管理員聯繫.我們會第一時間回覆.謝謝!
客服
消息
收藏
下载
最近

























