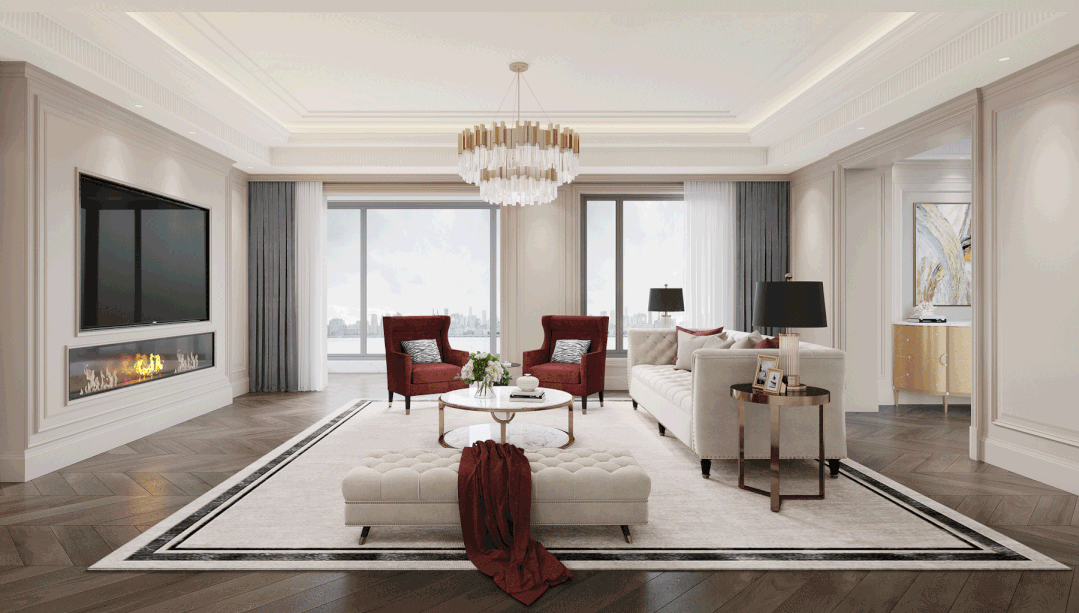查看完整案例


收藏

下载
项目名称:华发·外滩首府
Projectname|Huafa · wai tan shou fu
项目面积 | 约 220m²
Area | about 220 m²
项目风格 | 现 代 美 式
Project style | American style
设计团队 | 武汉品承空间设计有限公司
Designteam | Wuhan pincheng space design co. LTD
设计主材| 原木护墙板、实木地板、墙布、进口家具
『
DESIGN NOTES
』
现代社会,家已经不再只是一个居住载体,它变成生活和情感体验空间。我们渴望能够跳脱出日常,哪怕不用踏上旅途,不用去到远方,也能拥有诗和理想,就像加斯东·巴什拉在《空间诗学》中的描述:“家宅是一种强大的融合力量,把人的思想、回忆和梦融合在一起。”
生活就像一部琐碎又温暖的剧,你不着痕迹的欢喜,都藏在你热爱的每个空间里,那是历经时间发酵的红酒流露出的浓重色彩,亦是轻盈在光影晕染之间的悠长......
◾️Layout chart| 平面布置图
效果图展示
◾️Living&DiningRoom | 客餐厅
有一种美式风格,不同于以往我们熟悉的那种粗狂、沉稳、大气,而是用现代的构造手法去塑造另一种家居情结。造型上几乎只运用现代简易体形做的一些基本空间构造,摒弃了一些不必要的形体堆砌,以功能性为优先考虑,追求舒适,兼顾典雅,即注重起居品质,又不过分张扬,我们把它定义为简约美式。留白设计重新演绎美式印象,更能显出其高端的魅力,寓所不仅是家的港湾,还是一个充满现代气息的艺术空间。
Have a kind of American style, different from before we are familiar with the kind of rapid, stable, the atmosphere, but using the structure of the modern technique to build another home complex, the pursuit of comfortable, elegant, give attention to two or morethings is focus on quality of living, and not too good, it is defined as a simple American. The white space design deduces the American impression again, can show its high-end charm more, the residence is not only the harbor of home, but also an art space full of modern atmosphere.
不同于传统美式的“华而不实”,复杂线条与多余装饰,我们选择干净利落的简约线条,从墙面、顶部进行切割,成为贯穿空间整体的设计元素。有着美式代表元素的壁炉,简化的造型低调内敛,既未喧宾夺主,又很难将其忽略,多元化的元素碰撞出鲜明个性,使空间更富层次感与精致度。光影在空间中游走的痕迹,于空间的起承转合相连接,从客厅到餐厅,光线一路引领交汇,照射在并不复杂的装饰上,恰到好处,让空间显得更加自由、自然。一切都没有痕迹,安静的诉说着这个家庭自己的故事。
Different from the traditional American "gaudy" complex lines and redundant decoration, we choose clean and simple lines, cut from the wall, the top, as a design element throughout the whole space. Having the fireplace that American style represents an element, make the space more rich level feeling and delicate degree. From the living room to the dining room, the light leads the intersection all the way, illuminates on the uncomplicated decoration, which is just right, making the space appear more free and natural. Everything has no trace, quietly telling the family’s own story.
自然与光,皆是造物者于人的馈赠,而家,是内心世界与精神生活的契合,两者交融,为喧嚣的都市创造出一所令人静享安心的居所,传递出动人的温度,享受平和自然。
对于设计师而言,设计并非单一元素的拼接而是多元素的组合,需要将空间结构、艺术审美、客户需求有机结合到一起才能构建出独一无二仅适用于屋主本人的生活方式。
Nature and light are the gifts of the creator in people, and home is the fit of the inner world and spiritual life. The two blend to create a quiet and comfortable residence for the hustle and bustle of the city, delivering the moving temperature and enjoying the peaceful nature. Spatial structure, artistic aesthetics and customer needs need to be organically combined together to build a unique lifestyle that is only applicable to the owner himself.
现代美式风格是她所钟爱的,不同于传统美式的粗犷,没有太多繁复的修饰与约束,追求简单、轻松的家居生活氛围。
整个空间墙面以浅奶咖色为底色,搭配简约款美式家具,给人以优雅、舒适之感。绿植穿插其中散发着清新的气息,让人从喧嚣的都市里获得片刻的安宁与清静,犹如清风徐来,让业主从入门的那一刻起,就能感受到属于家的温暖。
Modern American style is her place dote on, different from traditional American style rough, without too much heavy and complicated decoration and constraint, the pursuit of simple, relaxed household life atmosphere. Green plants are interspersed with the fresh breath, so that people from the hustle and bustle of the city to get a moment of peace and quiet, as if the breeze Xu, so that owners from the beginning of the moment, you can feel the warmth of home.
摒弃繁杂,营造优雅、宁静、质感的家居空间,让业主生活在身心安静、愉悦与充满美感的平衡空间中。融合现代风格的简洁、轻古典的优雅细节,设计师藉由色调、细节的擘画,调製出浑然天成的优雅氛围,为屋主打造梦寐以求的生活空间。在空间里,我们更愿意去描绘居住在里的人们与生活连接,情感相拥呈现出的一幅安然自在的画面,一种诗情画意的场景。
Abandon complex, create elegant, quiet, textured home space, let owners live in the physical and mental quiet, pleasant and full of beauty of the balance of space. The simple and elegant details of modern style and light classical style are integrated. In the space, we are more willing to depict the connection between people living in it and life, and the emotional embrace presents a comfortable picture, a poetic and pictorial scene.
◾️Master bedroom | 主卧
真正的优雅,不是夸张而奔放的张扬,而是高尚的格调和内敛的情怀。卧室空间整体色调的搭配干净简洁又不失温度。优美的弧线线条搭配质感的金属色,让空间优雅温馨。主卧设计中,极致的展现了“柔美”,精致的墙板线条和大面积的暖色调让浮躁的情绪瞬间放松,经典款水晶灯,梦幻又精致,流线型家具缔造亲密的氛围,窗外江景一览无遗,让人从嘈杂中,得到心灵的休憩与享受。
Real elegance, not exaggerated and unrestrained publicity, but noble style and introverted feelings. The collocation that bedroom space whole is tonal is clean and concise do not break temperature again. In the design of the master bedroom, the extreme shows the "soft and beautiful". The exquisite wallboard lines and large areas of warm colors make the impetuous mood relax instantly. The classic crystal lamp is dreamlike and delicate.
◾️Bedroom| 小孩房
女业主希望儿子房走不一样的调性,他的卧室想要现代个性一点,空间内保持简约,黑白灰依旧是主要基调,沉静、内敛的实木格栅与灰色床品搭配给人以睿智、沉稳的宁静之感,纯粹的色调,利落的线条,令少年之气与舒适格调不彰自显。美学与简洁质感为内涵的空间,元素组合作为人的视觉感受,产生与简单、纯粹、舒适共鸣的对话形式。
Female owners hope son can’t walk the same tone, to the modern personality in his bedroom, keep the space contracted, black and white ash is still the main tone, calm, restraint of solid wood grille and grey bed is tasted collocation gives a person with wisdom. Aesthetics and simple texture as the connotation of the space, the combination of elements as people’s visual feelings, producing a simple、pure、comfortable resonance of the form of dialogue.
ABOUTUS
品承空间设计有限公司
武汉品承空间设计有限公司是一家专业从事住宅平层、洋房别墅、高级会所、房产样板间的室内设计、装饰施工以及整体配饰陈设为一体的设计公司。将“品质是我们的承诺”作为设计理念,以专业的设计水平,独特的个人品味,诚恳的工作态度服务于追求高品质生活空间的客户群体。团队提供室内硬装设计、软装家具饰品整体设计等服务。选择品承,将艺术融入到生活,体验不一样的私宅定制。
M:18908640106
T:027 - 87879499
武汉市洪山区三金雄楚天地 1-1413(地铁 2 号线杨家湾站 B 出口)
往期作品
☞品承设计||融创壹号院||意式轻奢||215m²
☞品承设计||万科·御玺滨江||
现代简约
||
225m²
☞品承设计||绿地名邸公馆||
现代简约||
250m²
☞品承设计||水蓝郡实景||580m²独栋别墅||现代简约
☞品承设计||红莲湖度假别墅
||558
m²+花园 280m²
☞品承设计||碧桂园别墅||欧式轻奢
||
264m²+花园 148m²
☞品承设计||汤逊湖壹号别墅||新中式||416m²
☞
品承设计 | 水墨清华别墅 | 现代简约 | 514 m²
☞ 品承设计 | 武汉天地 | 现代简约 | 125m²+48m² 花园
☞武汉品承设计||武汉岭尚空间高尔夫俱乐部||1300m²
☞武汉品承设计||世纪江尚
||极简轻奢
||160m²
☞武汉品承设计||华发中城荟||美式轻奢||290m²
☞武汉品承设计||瑞丰国际||现代简约|178m²
☞武汉品承设计||公园壹号||美式轻奢||390m²
☞武汉品承设计 || 纳帕溪谷别墅 || 现代简约 || 650㎡
☞武汉品承设计||九台别墅||现代轻奢||622㎡
☞武汉品承设计 ||水岸星城||现代简约||170㎡
以上图片内容皆为武汉品承空间设计原创。
客服
消息
收藏
下载
最近
































