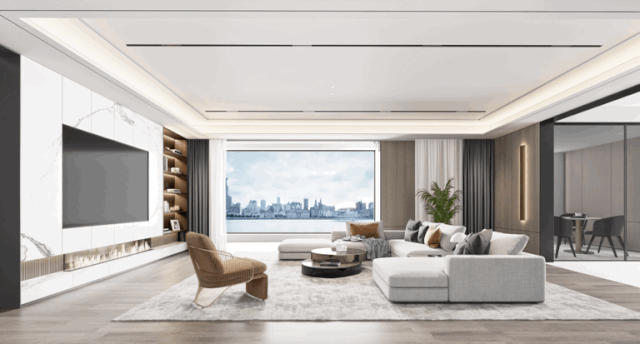查看完整案例


收藏

下载
项目名称 |
绿 地 名 邸 公 馆
Project name |
ming di
gong guan
项目面积 |
约250m²
Area |
about 250
m²
项目风格 |
现
代 简 约 风
Project
style
|
Entry lux
设计团队 |
武汉品承空间设计有限公司
Design team |
Wuhan pincheng space design co. LTD
设计主材 |
岩板
、木饰面、硬包、进口家具
『
DESIGN NOTES
』
以艺术之笔,在繁华之上,将空间呈现出安谧且纯粹的氛围,身处其中,感受生活最美好的样子。把自然的美好用另一种方式装进触手可及的空间,给生命以「氧气」和「呼吸」。
阳光撒入室内,极致静谧中赋予空间高雅的体验,缓缓叙述着每一件寸空间的故事,高级与素净相融,平添几分天然高雅与和谐的气息。
每一种材质都有着自己特有的肌理、色彩和节奏,之间潜藏的色调深度层次,让空间充满动态感。硬装的肌理再加上软装的结合,
融合出优雅宜居的风格。
◾️Layout chart | 平面布置图
效果图展示
◾️Living Room | 客厅
客厅处,设计师将活跃的社交方式和主人对色彩的热爱以和谐的手法融合在一起,
通过材质和色彩之间轻柔过渡,平衡
出无限的舒适,并且承载了一家人的起居和社交功能。
窗帘徐徐开启,室外都市江景悠然呈
现,
营造出了一份舒适品味的空间氛围,同时也将阔叶的绿植作为了点睛之笔,不同材质的感知和碰撞,细节的构思最终演绎出独特的设计。
Sitting room, stylist will active social way and the technique of master love of color in a harmonious blend together, with gentle transition, between material and color balance gives infinite and comfortable, and it was the family's daily life and social function to create a comfortable and pleasant space atmosphere, but also the broad-leaved green plant as the punchline, the perception of the different material and collision, the details of the
design in the end deduces the unique design of the curtain slowly open, outside the city jiang carefree.
纯粹的自然光感隐隐约约中传达出美好的情境,静然优雅中富有变化,似有若无的韵律给人以无限遐想。简洁的空间设计,营造安静、祥和、舒适的生活方式,
勾勒出极致舒适的当代生活哲学,散发出舒适优雅的都市情调,通过功能和美学的结合将空间打
造出质感优
雅的气质美学,让
空间的优雅轻奢质感表现的淋漓尽致
,
让人静享美的净化。
Pure natural feeling vaguely conveys a good situation, in the static grace of rich change, seems to have if have no rhythm give a person with infinite daydream concise space design, to create a peaceful and comfortable way of life, draw the outline of the contemporary life philosophy of extreme comfort, send out a comfortable and elegant urban emotional appeal, through the combination of function and aesthetics will make a texture elegant temperament and aesthetic space, let a space of the simple sense of light elegant luxury purification performance of the incisively and vividly will let people enjoy beauty.
栖身繁华云端之上,落地窗呈现的都市外景仿佛像是一幅巨大的风景画,光透过纱帘,悠悠的撒落在空间里,便多了一分莫名的气息,让人心生安详,归于平和,温润的木饰面
包裹,自然而温暖。
以最精致的设计语言简化线条,彰显客厅大气又迷人的姿态。
Live above the clouds, French window of city location seemed like a huge landscape painting, through the gauze shade of light, scattered in space, and more than a sense of smell, let people's peaceful, to peace and warm wood veneer packages, natural and warm in the most delicate design language simplified line, reveal the sitting room atmosphere and charming gesture.
当代美学、文化、艺术与功能的合一,是从艺术深处探索自由,亦是空间设计对设计策略深刻、严肃和清晰的认知与坚持。
意境到人格的创造,令生活在其间的人,从眼观世界的物质层面达至感受万物的精神层面,从而懂得生活,品味艺术,享受自由。
The integration of contemporary aesthetics, culture, art, and function is to explore freedom from the depths of art, and it is also a deep, serious and clear recognition and insistence of space design on design strategies.
◾️
Dining room
| 餐厅
现代艺术的气质在餐饮空间得到了无限的彰显,极具线条感的灯具搭配干净简洁的岩板,如此赏心悦目,在这样的空间内,品味的不止是餐食,还有融入到空气中的艺术。
同时,这片美味和爱的共存之地,能够让生活时刻保持着新鲜感。当彼此一同解锁最新食谱,打开家庭美好的
“食”光密码,家人间的亲密和默契度,也在分享美味的不知不觉中,悄然生长。
The relationship between art and life is so close, don't know who is the result of the who, or who embodied the temperament of modern art is unlimited in the dining room, and the line feeling extremely the lamps and lanterns collocation clean plates, such a feast for the eyes, in such space, taste is more than food, and the art into the air.
◾️Master bedroom | 主卧
简约温润为主调性的设计语言下,主卧调和在暖棕色与米灰色的格调里,烘托出丰富而细腻的层次关系。意大利poliform床的定制靠背既有过渡和延展的视觉效应,又让看似规律分割的线条与床头艺术品完美搭配。
宽敞明亮的落地玻璃窗,
在阳光的折射照耀下,温润了空间温度,也提升了自身心灵的舒适感受。
柔和的灯光布置,触感柔软的床头硬包
,
均清中
带雅
,予人冷静安谧的视觉感受。
sho
w the style in the tolerance of bearing the be born glazing of capacious and bright, shelter in the cloud, has created a quiet rest environment elegant, refraction in the sunshine, warm the room temperature, also improve their heart feels comfortable downy lamplight decorate, touch the soft bed hard packages, all qing ya, give people the feeling of calm and quiet.
柔和的灯光布置,触感柔软的床头硬包
,
均清中
带雅
,予人冷静安谧的视觉感受。
在
空间精细化处理方面,重点关注空间尺度,通过追寻柔和的光线变化,赋予整个空间以中性的色彩,
以沉稳而
高级的色调塑造出时尚的效果
,在宽容中展现风格的气度。
In space of fine processing, focus on the space scale, through the pursuit of change downy light, gives the whole space with neuter color, with a composed and advanced colour produce the effect of fashion.
◾️Bed room | 小孩
房
儿童房以探寻月球为主题,配以悬浮的太空人图案,提升空间格调,使孩子在空间中轻松自在的发掘兴趣,尽情展现率真自我。
Children's room to explore the moon as the theme of the generation, with the gray moon pattern, enhance the space style, so that children in the space of relaxed and free exploration of interest, to show their true self.
静雅的雾霾蓝搭配活泼的柠檬黄呈现极具表现力的视觉效果,整体空间色彩鲜明,从功能上提供舒适的童真生活环境,饱含童趣,囊括情感上的共鸣与空间所具备的舒适度,并相得益彰。
The quiet and elegant color department matches the lively lemon yellow to present the visual effect which has the expressiveness extremely, the whole space color is bright, provides the comfortable childlike innocence life environment from the function, is full of childlike innocence, includes the emotional resonance and the comfortable space to have, and brings out the best in each other.
ABOUT US
品承空间设计有限公司
武汉品承空间设计有限公司是一家专业从事住宅平层、洋房别墅、高级会所、房产样板间的室内设计、装饰施工以及整体配饰陈设为一体的设计公司。将“品质是我们的承诺”作为设计理念,以专业的设计水平,独特的个人品味,诚恳的工作态度服务于追求高品质生活空间的客户群体。团队提供室内硬装设计、软装家具饰品整体设计等服务。选择品承,将艺术融入到生活 ,体验不一样的私宅定制。
M:18908640106
T:027 - 87879499
武汉市洪山区三金雄楚天地1-1413
(
地铁2号线杨家湾站B出口)
往期作品
☞品承设计||水蓝郡实景||580m²别墅||现代简约
☞品承设计||红莲湖度假别墅||558m²+花园280m²
☞品承设计||碧桂园别墅
||欧式轻奢
264m²+148m²
☞品承设计||汤逊湖壹号别墅
||新中式
||416
m²
☞品承设计||新长江CBD办公室||现代简约||500m²
☞品承设计||水墨清华别墅||现代简约||514m²
☞品承设计||武汉天地|现代简约||125m²
+48
m²
花园
☞武汉品承设计||武汉岭尚空间高尔夫俱乐部||1300m²
☞武汉品承设计||世纪江尚
||
极简轻奢
||
160m²
☞武汉品承设计||华发中城荟||美式轻奢||290m²
☞武汉品承设计||武汉岭尚空间高尔夫俱乐部||1300m²
☞武汉品承设计||瑞丰国际||现代简约|178m²
☞武汉品承设计||公园壹号||美式轻奢||390m²
☞武汉品承设计 ||纳帕溪谷别墅||现代简约||650㎡
☞武汉品承设计 ||纳帕溪谷别墅||现代简约||590㎡
☞武汉品承设计实景作品||都会轩||现代轻奢||207㎡
☞武汉品承设计||九台别墅||现代轻奢||622㎡
☞武汉品承设计 ||水岸星城||现代简约||170㎡
☞武汉品承设计 ||楚世家||现代简约||100㎡
☞武汉品承设计 ||御山墅||现代轻奢||137㎡
☞武汉品承设计 ||东湖天下||现代轻奢||258㎡
☞武汉品承设计 ||江山如画汉玺||美式轻奢||220㎡
客服
消息
收藏
下载
最近







































