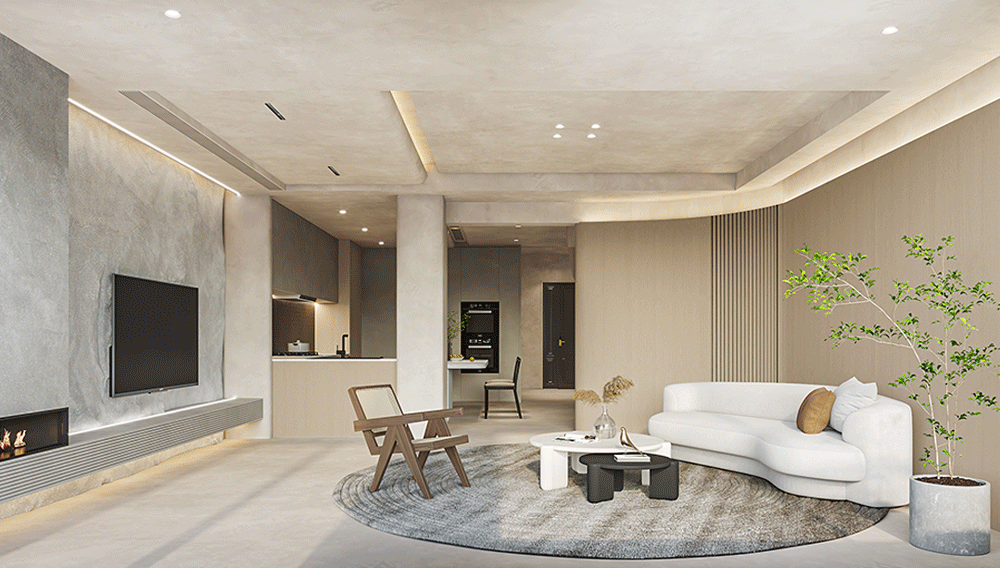查看完整案例


收藏

下载
项目名称|金色港湾 Projectname|Jin se gang wan
项目面积|约 300m² Area|about 300m²
项目风格|侘寂风 Project style|Wabi-sabi wind
设计团队|武汉品承空间设计有限公司 Designteam|Wuhan pincheng space design co. LTD
设计主材|艺术漆、微水泥、原木、进口家具
『
DESIGN NOTES
』
在当下充满压力和焦虑的生活中,人们的心被烦扰蒙蔽,侘寂风的流行代表了对本真的回归。去繁从简,去掉一切多余的装饰,追求至简、至朴、至素,即为侘寂。
在侘寂风的调性中,一般会选择少而精、没有过多装饰,简约大方的家具产品。剥离繁杂的装饰,制造出“本来无一物,何处惹尘埃”的空间感,在空旷中留给生命更多沉思。
设计不是一种目的性的展现,而是抒发空间使用者的内心。家,更是安放心灵的居所。如同本案,侘寂风的完美体现,正是居者内心向往的自然与纯粹。
每件单品、每一种材质层出不穷,源自一份本真的初心,同时它们也有属于自己独特的语言。外表的删繁就简,去除造作伪饰,娓娓而谈地讲述着艺术与生活的故事。
◾️First floor plan|一楼平面布置图
◾️Floor plan of the third floor| 三楼平面布置图
效果图展示
◾️LivingRoom | 客厅
空间采用柔和大地色系,由墙及顶、地,勾勒出秋日般宁静自然的氛围。室内选用无主灯、无踢脚线设计,将品质藏于细节之中,朴素之下、暗藏高级感。
打开厨房、阳台,公共空间拥有“一通到底”的开阔感。
梁体、顶面以及墙体转角,均采用弧形线条柔化处理,弱化空间棱角,更显温和。
大面积杏色铺就整个空间基调,外观看上去非常质朴,却静水流深,简朴之中蕴含着更为丰富的质素。
The space adopts soft earth color system. The walls, roof and ground outline the quiet and natural atmosphere like autumn day. Indoor selection of no main light, no line design, the quality hidden in the details, under the simple, hidden high-level sense. Open kitchen, balcony, public space has "one after all" open feeling. The beam body, the top surface, and the corner of the wall are softened by arc lines to weaken the edges and corners of the space and make it more gentle.
任时间长河流淌,深零唯愿与你携手,共同获取内心的极致满足!
整个设计遵循“没有太多视觉思想负担”的思路,除了大面积低饱和度的奶茶色系,还融入了很多柔和的线条家具、原生态的自然元素,巧妙地将这些元素融合,营造出一个他们专属的治愈天地。
放眼整个设计界,能够在风云变幻的潮流中真正沉淀下来,并依然为人所爱的东西,往往就是简单而纯粹的。
Any time the river flows, deep zero is willing to work with you hand in hand, together to obtain the ultimate satisfaction of the heart! The whole design follows the idea of "not too much visual thought burden". In addition to the large area of low-saturation milk tea color system, it also integrates a lot of soft line furniture and original ecological natural elements. These elements are skillfully integrated to create a unique healing world for them.
◾️ Dining Room | 餐厅
空间的布局
简约而随意,满足着最基本的功能需求,尽量保持布局中的“空”与极简,呈现侘寂风的随性之美。客餐厨结合,开放式厨房可以尽享优越的景观视野,使得空间尽显通透。侘寂风格刻意规避浮夸繁杂的装饰,而在不规则、不完美以及拙朴中展现事物本质的美。它摒弃物质而着重于精神层面,赋有智慧与深度、安稳与平和的精神氛围。温润的构图,与纯净的画色,表述简简单单的生活。
The layout of the space is simple and casual, meeting the most basic functional needs, trying to keep the "empty" and minimalist layout, presenting the casual beauty of wabi-sabi wind. Guest eat hutch is united, open mode kitchen can enjoy superior landscape visual field to the full, make the space all show connect fully. The style of wabi-sabi deliberately eschews ostentatious ornamentation and reveals the intrinsic beauty of things in irregularity, imperfection, and simplicity.
侘寂风创建一种自然的美学范式,以回馈生活艺术的感觉和理性,回到一种更加沉思的生活方式。在不完美中寻找美,享受简单的生活乐趣。不对称、简单、节约、质朴和自然是这种风格的主要元素。
室内丰富的纹理呈现让人满足的序列感,当户外光线透过玻璃窗进入室内,光与影在纹理之间的凹凸缝隙彼此交织,肌理捕捉时光的印迹,讲述一个有温度的居住空间。
Wabi-sabi wind creates a natural aesthetic paradigm in order to give back the sense and rationality of the art of life, returning to a more contemplative way of life. Seek beauty in imperfections and enjoy the simple pleasures of life. Asymmetry, simplicity, economy, rusticity and naturalness are the main elements of this style. The rich texture of the interior presents a sense of satisfying sequence. When the outdoor light enters the interior through the glass Windows, the concave and convex gaps between the light and shadow interweave with each other.
◾️Master bedroom | 主卧
主卧空间延续了设计对于细节的微妙把控,细节是设计的链接点,自然地引导观者梳理关系,进而理解整体。于松紧、繁简之间表现对比平衡。随之一缕淡然的暖意,在空间流淌,倾泻出优雅与诗意。素雅干净的卧室,阳光从窗台透入,既带有精神上的放松,也助您入眠于无形。以细腻的质感带给人前所未有的平静,物与物之间自然流畅的过渡,更是贴合人的各个感官,让人与空间的关系更加亲密。柔和的灰棕色调,极简的线条,再搭配舒适的织物,目及之处给人以放松惬意的感觉。
The master bedroom space continues the design’s subtle control of the details, which are the link points of the design, naturally guiding the viewer to comb the relationship, and then understand the whole. In tight, simple performance between the contrast balance. Then a wisp of indifferent warmth flows in the space, pouring out elegance and poetry. Simple but elegant clean bedroom, sunshine appears from windowsill, contain what go up spiritually already relax, also help you sleep at formless.
优雅的金属吊灯,暗藏的温柔与浪漫让室内环境更具有调性,柔和的光线带有和缓、放松的心绪。
设计是表达情感的一种语言,我试图将对人生的感悟通过设计来表达,赋予空间情感和灵魂,用最简单的语言去探索设计的意义!每一处空间都可以优雅、惬意而不失质感。
Elegant metal droplight, hidden gentleness and romance let indoor environment have tonality more, soft light contains gentle, relaxed mood. Design is a language to express emotion. I try to express my feeling of life through design, endow space with emotion and soul, and explore the meaning of design with the simplest language! Each space can be elegant, comfortable and do not lose texture.
◾️The younger daughter room| 小女儿房
小女儿房床头背景具有温润的圆弧触面,整面的透明轻纱和柔和的色块将小孩房温柔地环绕,仿佛每种颜色都罩上了一层薄薄的奶油,温柔的藕粉色,沁人心脾,甜蜜清新,充溢着天真烂漫的孩童心。卧室摆放的多种装饰品,营造出宁谧而浪漫的氛围,沉静内敛的乳白色与温柔可爱的淡藕粉色搭配在一起,充满了青春童话般的憧憬与幻想。
◾️Big daughter room| 大女儿房
我们主张在平静的空间里窥见极简生活美学,选用简洁纯粹的手法勾勒空间轮廓,曲线和直线互动,来增加空间的层次感。
精致丝绒床背、地毯、绵羊绒小单椅......无不彰显着主人的审美和格调。
大女儿房将空间打造得俏皮活泼又不失独特优雅,利用材料的多元化应用、线条节奏和韵律的充分展现,灯光造型的表现手法,呈现了一个淡雅静谧的卧室空间。
床背的一抹玫瑰茜红,让优雅的少女空间多了一份温馨柔和,独具浪漫主义情怀。
We advocate a view of minimalist life aesthetics in a calm space. We choose simple and pure techniques to outline the space outline, and interact with curves and straight lines to increase the sense of spatial hierarchy. Fine velvet bed back, carpet, small single chair...... All highlight the master’s aesthetic taste and style. The eldest daughter room makes the space nifty and lively do not break distinctive elegance again, use the diversified application of material.
精选的软装设施极大程度上满足了视觉性和实用主义,无论是灯具还是精致的边几都能让生活情调上升一个档次,丰富的材质糅合也带给房间意想不到的光泽。绿植是点亮空间的家居利器,给生活不经意间增添一丝活力和情趣。
The soft outfit facility of choice satisfied visual sex and pragmatism on great degree, no matter be lamps and lanterns or delicate edge a few can let life emotional appeal rise a class, rich qualitative material is mixed to also bring the burnish that room expects is less than.
人生就是一场旅行,不断地搜索与寻觅,寻真我,寻归属。
Life is a journey, constantly searching and searching, looking for the true self, looking for belonging.
◾️The study|书房
阳光在每个空间里散落,记忆中的阳光依旧那样温暖。书房是我们宁静思考的空间,从材质运用到色彩搭配,再到格调的塑造,每一步都需要细细考究。在如此安静质朴的空间里,只需专注于手中的书,偶尔举目看看窗外的风景,度过惬意的午后。
简简单单、干净纯粹,置身其中便能感受其简朴诗意的侘寂美学境界,也蕴含了居住者对生活的思考和感悟。Sunlight scattered in each space, the memory of the sun is still so warm. The study is the space that we think halcyon, apply to colour collocation from material material, arrive of style again mould, every step needs to need fine detail fastidious. In such a quiet and rustic space, just focus on the book in hand, occasionally look up at the scenery outside the window, spend a pleasant afternoon. Which also contains the occupant’s thinking and perception of life.
ABOUTUS
品承空间设计有限公司
武汉品承空间设计有限公司是一家专业从事住宅平层、洋房别墅、高级会所、房产样板间的室内设计、装饰施工以及整体配饰陈设为一体的设计公司。将“品质是我们的承诺”作为设计理念,以专业的设计水平,独特的个人品味,诚恳的工作态度服务于追求高品质生活空间的客户群体。团队提供室内硬装设计、软装家具饰品整体设计等服务。选择品承,将艺术融入到生活,体验不一样的私宅定制。
M:18908640106
T:027 - 87879499
武汉市洪山区三金雄楚天地 1-1413
(地铁 2 号线杨家湾站 B 出口)
往期作品
☞品承设计||华发·外滩首府||
现代美式
||
220m²
☞品承设计||融创壹号院||
意式轻奢||
215m²
☞品承设计||万科·御玺滨江||
现代简约||
225m²
☞品承设计||绿地名邸公馆||
现代简约||
250m²
☞品承设计||水蓝郡实景||580m²独栋别墅||现代简约
☞品承设计||红莲湖度假别墅||558m²+花园 280m²
☞品承设计||碧桂园别墅||欧式轻奢
||
264m²+花园 148m²
☞品承设计||汤逊湖壹号别墅||新中式||416 m²
☞ 品承设计 | 水墨清华别墅 | 现代简约 | 514 m²
☞品承设计|武汉天地|现代简约|125m²+48m² 花园
☞武汉品承设计||武汉岭尚空间高尔夫俱乐部||1300m²
☞武汉品承设计||世纪江尚
||极简轻奢
||160m²
☞武汉品承设计||华发中城荟||美式轻奢||290m²
☞武汉品承设计||瑞丰国际||现代简约|178m²
☞武汉品承设计||公园壹号||美式轻奢||390m²
☞武汉品承设计 || 纳帕溪谷别墅 || 现代简约 || 650㎡
☞武汉品承设计||九台别墅||现代轻奢||622㎡
☞武汉品承设计 ||水岸星城||现代简约||170㎡
以上图片内容皆为武汉品承空间设计原创。
客服
消息
收藏
下载
最近







































