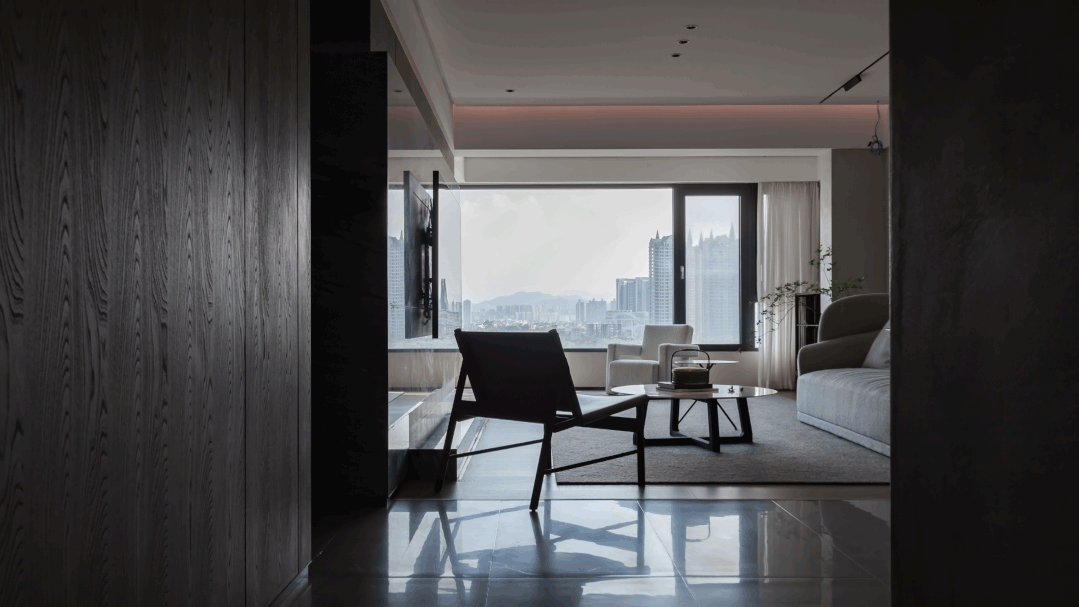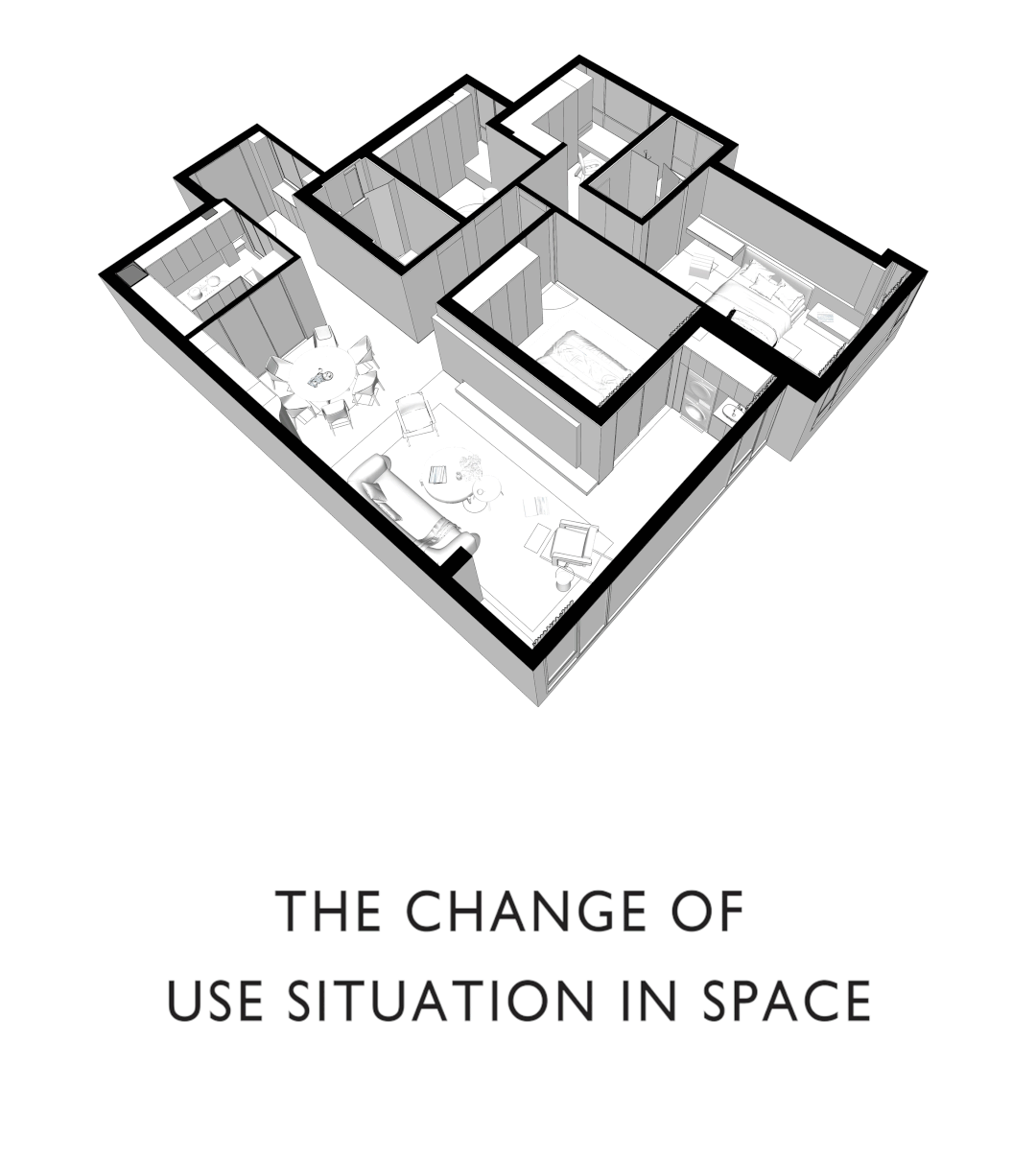查看完整案例


收藏

下载
空间是个人意识与经历最好的载体,而家往往是建筑形态的记忆。
Space is the best carrier of personal consciousness and experience, while home is often the memory of architectural form.
△项目地址
本次广东惠州 141㎡的大平层案例中,西邻新开河,南依西枝江,惠州市中信水岸城的地理优势,让这个地段的房子享有一线的江景视野和绝佳的采光通风条件。
设计师便是通过应用高定系统门窗,筑造舒适安全的生活空间,希望与居住者共同创造充满温馨回忆的理想家。
In this case of 141 ㎡ large flat floor in Huizhou, Guangdong, Xinkai River is in the west and Xizhi River is in the south. The geographical advantages of CITIC Waterfront City in Huizhou City enable the houses in this area to enjoy a first-line river view and excellent lighting and ventilation conditions. The designer is to build a comfortable and safe living space by applying high setting system doors and windows, hoping to create an ideal home full of warm memories with the residents.
承载·链接情感
Carrying · Linking Emotions
━
“设计承载人们的情感,人与物的互动是为了达成空间情感的连接。我们期待的空间美好模样,是生活中时刻充满阳光,家人能时刻守护在一起。生活琐碎,化繁为简,筑造品质空间。”这是张志军先生的设计主张,也是他创立予美组空间设计工作室的初心和使命。
"The design carries people’s feelings, and the interaction between people and things is to achieve the connection of space feelings. The beautiful appearance of the space we expect is that life is always full of sunshine, and family members can always guard together. Life is trivial, simplifying complexity, and building quality space." This is Mr. Zhang Zhijun’s design idea, as well as his original intention and mission to establish the Space Design Studio for Meizu.
△空间动线图
通过对周边环境的利用,设计师保留了最佳的光线和通风,在满足基础功能需求之后,创造安静、舒适、温暖的居住环境。
Through the use of the surrounding environment, the designer retained the best light and ventilation, and created a quiet, comfortable and warm living environment after meeting the basic functional requirements.
用最简单的语言,诠释最曼妙的生活。基于此,设计师在色彩应用上以淡雅为主,空间开合度把握舒适,空间配比平衡,整体呈现出干净、大方的视觉效果。
Use the simplest language to interpret the most beautiful life. Based on this, the designers mainly focus on elegance in color application. The space opening and closing degree is comfortable, the space proportion is balanced, and the overall visual effect is clean and generous.
入户玄关延伸至电视机背景墙应用了大面积灰色系的天然理石,打造空间质感的同时,为整个家增添一种温润的“自然韵律”。
A large area of gray natural stones are used to extend the entrance to the TV background wall, creating a sense of space and adding a warm "natural rhythm" to the whole home.
△空间轴侧图
造镜·美好共生
Mirror making, beautiful coexistence
━
当代人们对生活有了更多的思考,在满足基本需求的基础上愈加重视房屋的功能性。
Contemporary people have more thoughts on life and pay more attention to the functionality of houses on the basis of meeting basic needs.
△空间模型图
理想·回归本真
Ideal · Return to the True
━
通透的玻璃门模糊了空间之间的界限,兼顾采光的同时,让空间看上去更加有层次感和景深感,层层递进的关系更利于放大空间,各个空间交汇连贯,视觉冲击力更加强烈。
The transparent glass door blurs the boundaries between spaces. While taking into account the lighting, it makes the space look more layered and deeply felt. The progressive relationship between layers is more conducive to enlarging the space. Each space is connected and has a stronger visual impact.
转至南面,一个 5m 长的玻璃落地窗成为整个客厅的视野和光线来源。一整块通透的玻璃固定窗,将室内视野延伸至窗外江景,实现无障碍赏景的居家幸福感;最大程度增加空间采光的同时,让光成为氛围的映衬,拉上窗纱,光与时间的细语正在发声,在这里完成一场与自然共鸣的对话。
Turning to the south, a 5m long glass French window becomes the view and light source of the whole living room. A piece of transparent glass fixed window extends the indoor view to the river view outside the window, realizing the sense of home happiness; While maximizing the space lighting, let the light become the background of the atmosphere. When the window screen is pulled up, the whispering of light and time is being uttered, and here we can complete a dialogue that resonates with nature.
△空间使用情景变化
图
家,不仅仅只是一个与自己、家人、朋友相处的空间,更是一个拥有「我」独特属性的地方。当一个个“精神角落”被搬了进来,一个完整的“我”亦逐步被拼凑完整。
Home is not only a space to get along with oneself, family and friends, but also a place with unique attributes of "I". When "spiritual corners" were moved in, a complete "I" was gradually pieced together.
△空间平面图
项目名称|中信水岸城
项目地点|中国广东惠州
项目面积|138㎡
完工时间|2022.01
设计公司|予美组设计空间工作室
设计主创|张志军
设计团队|黄锦伟、钟立成、陈欢
设计管理|予美组设计空间工作室
灯光设计|予美组设计空间工作室
陈列设计|予美组设计空间工作室
合作品牌|欧哲门窗、意大利诺瓦 Novacolor 艺术涂料、ALLSHINE&ALICE、乔金斯、西顿照明、摩恩
项目摄影|彭景松
张志军
创始人&设计总监
YUMEI GROUP 予美组设计由一群青年设计师领衔,专注于建筑、商业、住宅设计等领域。“予”是一种分享和具有情怀的态度,以独特的设计工作方法,使日常具象的审美与概念抽离于事物的本体,纯粹性的解析、重构,直至自我内化之后的完美蜕变,进而建立一种独属东方的、当代的、极简的生活美学体系。
YUMEI GROUParchitecturalis led by a groupof young designers, specializing in architecture, commercial, residential design and other fields. "Yu" is a kind of sharing and sentimental attitude. With a unique design method, the daily concrete aesthetic and concept are separated from the ontology of things, and the purity is analyzed and reconstructed until the perfect transformation after self-internalization, so as to establish a unique Oriental, contemporary and minimalist aesthetic system of life.
社会荣誉:
湛江设计力量惠州地区 常务副会长
惠州室内设计协会 理事
...
2022 荣获 ICS 国际色彩空间设计奖——优秀色彩空间设计奖
2022 荣获红锦设计奖——室内设计奖
2022 荣获第 17 届金外滩——最佳商业空间奖(银奖)
2022 荣获第十届 TINTA 金邸優勝奖
2022 荣获大宅设计 TOP100
2022 荣获金堂奖年度杰出展示空间设计
2022 荣获设计
Yumei Group Architectural Space Design Office
地址:惠州市惠城区演达大道 35 号万饰城大厦春天里 3 单元 2804 室
Room 2804, Unit 3, Chunli, Wanshicheng Building, No. 35 Yanda Avenue, Huicheng District, Huizhou City
实时发布最新设计案例
往期作品▼
内容策划 /Content planning
策划 Producer:Z.zhijun
排版 Editor:Cash cow
校对 Proof:Z.zhijun
图片版权 Copyright:予美组设计
客服
消息
收藏
下载
最近









































