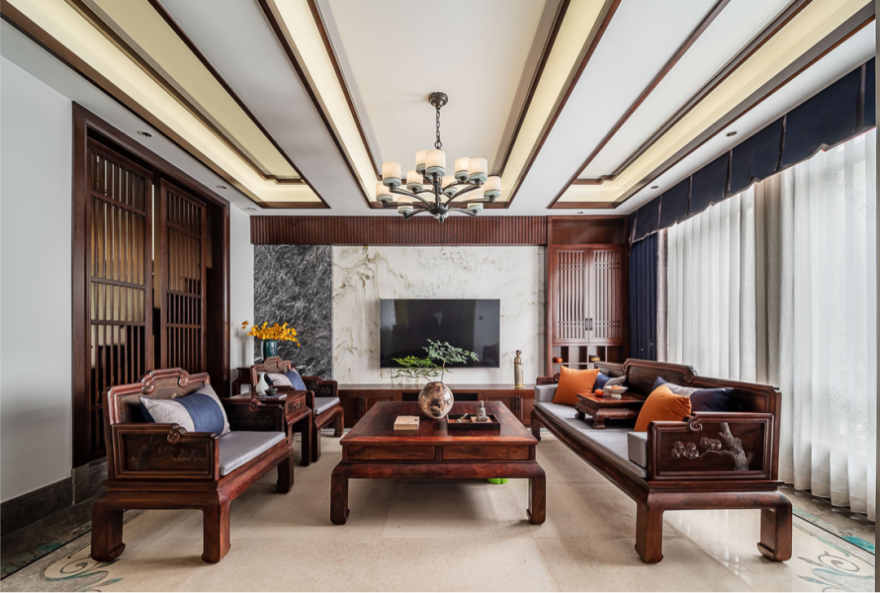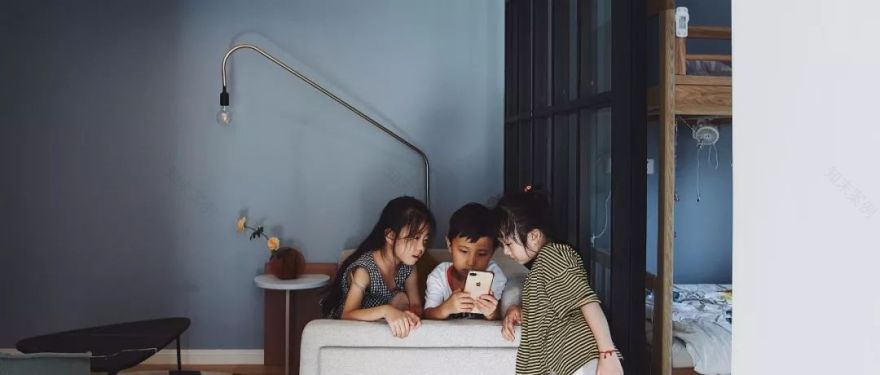查看完整案例


收藏

下载
SEDATE ORIENTAL SENTIMENT
©ninedo design
项目面积:350 平方米
项目地址:武汉·水蓝郡
设计指导:九为设计董涛
软装设计:九为设计陈石园
深化设计:九为设计肖紫微
项目摄影:梵镜·建筑空间摄影
主要物料:北美樱桃木(富几家居)、莎安娜米黄石材(铮旺石材)、大红酸枝红木家具、花梨木(阅梨家居)
<<<
设计的起点
The beginning of design
这是一个放了十年的宅子,一是不急于装修,二是一直没有理想的方案。因为之前方案的不成熟,业主还白花过一笔不少的土建改造的费用,这个不该发生的费用浪费,在国内的别墅装修中是非常常见的现象。还好业主豁达,淡然一笑,释为“缘”未到。直到我们的碰面。
改造过程中,当土建施工的师傅按新的布局隔出基础轮廓,还是未粉饰的粗糙墙面,却已然把该进来的光和气流、室内与室外的沟通与遮蔽,如素描的第一层调子,隐约可见一个舒适的空间跃然于手中的砂石瓦砾。师傅朴实的说,“这次不干二道,做出来的房子好干活都有劲!”这平实无华的赞扬是世上最真诚的,远比虚无的名利更让设计师感到温暖。
设计理念
Design Concept
我们认为,设计师的工作一定是先满足功能的,在有限的空间内构建日常生活方式的空间与时间,这是个四维的事情,绝不只是在空间中做了六个美丽的面。
满足功能后还要顾及情感,这个时空是螺旋式循环的、永恒的、私人的、静谧而安然的。软装与硬装也是共融的交揉一体的,不能粗野的“分而食之”。只是在工序上分先后,但是在一开始就应该是胸有成竹的。这是九为设计研究室的核心理念。
-NINEDO DESIGN-
▼ 客 厅 | LIVING ROOM
清晨光点伴随着窗帘缓缓开启温柔的洒进来,将外围景色最大限度的纳入空间。透过窗景,视线所到处皆是美好,昨日新栽的一棵观赏柠檬不知是否适应了新环境。
In the morning, light spots slowly open and gently spill in with the curtain, bringing the peripheral scenery into the space to the maximum extent. Through the window, the line of sight is beautiful everywhere, yesterday a new ornamental lemon does not know whether to adapt to the new environment.
转入客厅,宽敞方正,布局沉稳。主人收藏级的红木家具如重新焕发了生命,形制、色泽、气韵中流露出深沉稳重、自信大方的悠悠风骨,院里折来的一支绿意与精心搭配的摆件小景的映衬,为空间更添一抹鲜活的神采,生机盎然。与设计师不远万里精挑细选的一款天然山水石材,在横平竖直的空间线条里,映着朝晖下温润的光影,这美好的一天如水墨般晕染开来。
Turn into a sitting room, capacious founder, layout composed. If host collects the annatto furniture of class corus life afresh, form makes, colour and lustre, spirit in the flow shows deep sedate, self-confident easy leisurely character, the courtyard folds a green meaning and the set off that arranges small scene with careful collocation, add a fresh spirit for the space more, vigor is full.
▼楼梯厅 | PORCH
方正,是中式室内营造的理想空间,这不只是审美的问题,更是人文的传统。而圆,是方正刚硬中的美妙笔墨,方圆之中恰如处世之道。一个清雅含蓄的室内空间,需屏息凝神,静静体会这份溢于言表的韵味。
Founder, it is the ideal space that Chinese style builds indoors. This is not only an aesthetic problem, but also more of the tradition of humanity. And round, is the beautiful brush and ink in the square and rigid, just like the way of life. An elegant and implicative indoor space needs to hold one’s breath and concentrate, and quietly experience the lasting appeal of this overflow in words.
▼餐厅 | DINING ROOM
在惬意的餐厅共享家宴是一家人共处的美好时空。桌子一定得是木制的,还要经久耐用,花梨木(非洲花梨)是非常不错的选择,质地硬朗又有温润的肤感,透着微微的木头的清香。楼梯间在动线上有序的分隔了空间,但视线上却似透非透,与客厅产生微妙的交流。软装意在端雅稳重的设色中恰当的活泼一下,孔雀蓝的玻璃花瓶晶莹却不完全透明,金黄的尤加利散发着淡淡清香。
▼茶室| TEAHOUSE
茶室自然要有景观。主人坐着的视线,透过室内是自家院子,微抬眼帘便看到社区的景观,再远的景是蔚蓝的天空。布局时特意将下午的阳光从西侧引入,每在晴朗的日子,金色的阳光便将桌上的器物美美的“盘”上一遍。没什么灯具能如阳光将任何器物的质感体现的那么精致美妙。
Teahouse should have landscape naturally. The view of the owner sitting through the interior is his own yard, slightly raised eyes can see the landscape of the community, in the far view is the blue sky. The sunshine of the afternoon is introduced desensitively when layout from the west side, every be in sunny day, aureate sunshine will the implement on the table beautiful "dish" go up again. No luminaire can be as delicate and beautiful as sunlight can be to the texture of any object.
中式的美学文化中从来不是追求简单的美丽,最高的赞叹应是巧妙、雅致与宁静。木料随时间渐生光泽,厚重纯粹,轻描淡写的几笔点缀,画中有画景中有景,主客在品茗的过程中体验到心灵的净化与平和,一盏清茶,聊寄浮生乐事。
Chinese style aesthetic culture is never the pursuit of simple beauty, the highest praise should be clever, refined and halcyon. With time, the wood gradually becomes luster, thick and pure, and a few brushstrokes are lightly embellished. There are scenes in the paintings and scenes in the paintings. In the process of drinking tea, the hosts and guests experience purification and peace of mind.
▼二层起居室| LIVING ROOM
光与影才是空间中最妙的材质。光赋予万物生机,影如会动的水墨画。透过西面的一扇窗,刚巧透进楼梯间一幅微风浮动的枝影,原本简单的楼梯间也顿时明亮喜悦起来。其他被植物细细切分的光,投射在起居空间的桌椅上,光影凸显出大红酸枝的色泽和立体。每一束光,都极具生命力,不同时间,不同力度,不同感觉。
Light and shadow are the most beautiful materials in space. Light endows all things with vitality, and the shadow is like a moving ink painting. Through a window in the west, a breeze floating branch shadow just happens to penetrate the stairwell. The originally simple stairwell suddenly becomes bright and joyful. Other light, cut by plants, is projected on the desks and chairs in the living space, highlighting the color and three-dimensional of bright red acid branches. Each beam of light is full of vitality, different time, different intensity and different feeling.
▼主 卧| MASTER BEDROOM
进入卧室,整个空间清晰温柔素雅。床头定制的花鸟图案围在床的两边,这是中国画特有的一种构图方式,并不强调中心,而重视整体,一切都是为了和谐,浸透着东方特有天人合一、敬畏自然的哲学。
Enter a bedroom, whole space is clear gentle simple but elegant. The head of the bed custom flower and bird patterns around the bed on both sides, which is a unique way of composition of Chinese painting, does not emphasize the center, but attaches importance to the whole, everything is for harmony, soaked with the unique Oriental philosophy of unity of nature and awe of nature.
花梨木的家具是不能上漆的,这种色泽其实有些调皮,因此我们做了理性的色彩和光影分析,采用低饱和度的杏色真丝墙布,用以将光漫反射,以达到柔和温润的空间感受。阳光自轻纱漫进室内,闲适间尽得生活意趣,干净从容。
The furniture of hualimu cannot go up lacquer, this kind of colour and lustre is actually some mischievous. Because of this, we made rational colour and light and shadow analysis, and used the apricot silk wall cloth of low saturation to diffuse light reflection, in order to achieve downy wen embellish dimensional experience. Sunlight from light yarn diffuse into the room, leisure and comfortable to do life interest, clean and easy.
▼书房|STUDY
书房是男主人修身养性的地方,退休后练练字,养养花,惬意悠哉。从他写字的位置,可以望向二层露台与天空,光线适宜,视线悠远。
The study is the place that male host cultivates one’s morality to raise a sex, after retiring practice practice word, raise raise a flower, comfortable leisurely. From his writing position, you can look to the second floor terrace and the sky, the light is suitable, the line of sight is long.
右边古董级的收藏柜,也是重新绽放出该有的气韵和光彩。阳光铺出整体色调,射灯又对柜门上的梅兰竹菊,精雕细琢一番。女业主说:“原来我们以前买的柜子这么好看!”
The right antique class collect ark, also be to bloom afresh give this some spirit charm and glory. Sunshine shop gives integral tonal, shoot the lamp to the plum orchid bamboo chrysanthemum on cupboard door again, carve carefully. Female owner say: "the cabinet that originally we bought before is so good-looking!"
▼女 孩 房| GIRLS ROOM
一个舒适慵懒的空间,对于身处在空间之人,是最大限度的包容,唤起那份关于“家”的亲切与感动。渴望美好且不妥协的讲究,与自然共生且不疏离的随性,是寄予孩子最纯粹的信仰。
The space of a comfortable languid is lazy, to be in the person of the space, it is utmost contain, arouse that about "home" kind and move. The desire for beauty and uncompromising attention, and the casual symbiosis with nature without alienation, are the purest beliefs placed on children.
软装深化方案
以胡桃木的深棕色为主色调,结合天然大理石的黑白灰色系,打造优雅成熟的新中式韵味。古典和现代的结合,在布艺上点缀卡其色、蓝绿、灰绿色来营造温暖舒适的居住体验,使整体空间硬中有柔,突出屋主不同年龄层的气质。<<<朴素而天下莫能与之争美。
回溯文人生活经典,并结合现代居住空间。以原创家具为载体,诠释风雅生活美学,继承与开创文人家居生活方式之新解。
-NINEDO DESIGN-
关于我们 | ABOUT US
九为设计研究室于 2019 年起步武汉,是一家研究型创意设计公司。团队致力于通过专业的创意设计及微 BIM 精细化设计体系,为具有高度的设计及审美需求的业主服务。在设计行业急需健康发展的当下,我们拒绝浮夸,寻求设计的本真;回归匠心,对建筑室内外空间设计进行精细化研究与探索,为中国建筑室内设计行业的发展不懈努力。
经营理念 | PHILOSOPHY
真诚的设计才是当下人们需要的设计服务,设计解决的不是花更多的钱得到更复杂的装饰,而是满足实用和审美的功能同时控制预算,让人人都可以享受设计带来的舒适与便利,生活随之更加美好。
如何预约?
☎18502715553 陈
·end·
NINEDO
设计|创造|好物
ADD:18502715553
地址:武汉市洪山区关山大道光谷创意大厦 B 座 708 室
【往期推荐】
新作|高雅精致的生活
率直 | 宅
【北欧案例】改变家最简单的方式|家装风格装修效果图
武汉九为设计研究室|项目预告
九为设计 | 一花一木 邂逅诗意的北欧风情
客服
消息
收藏
下载
最近



























