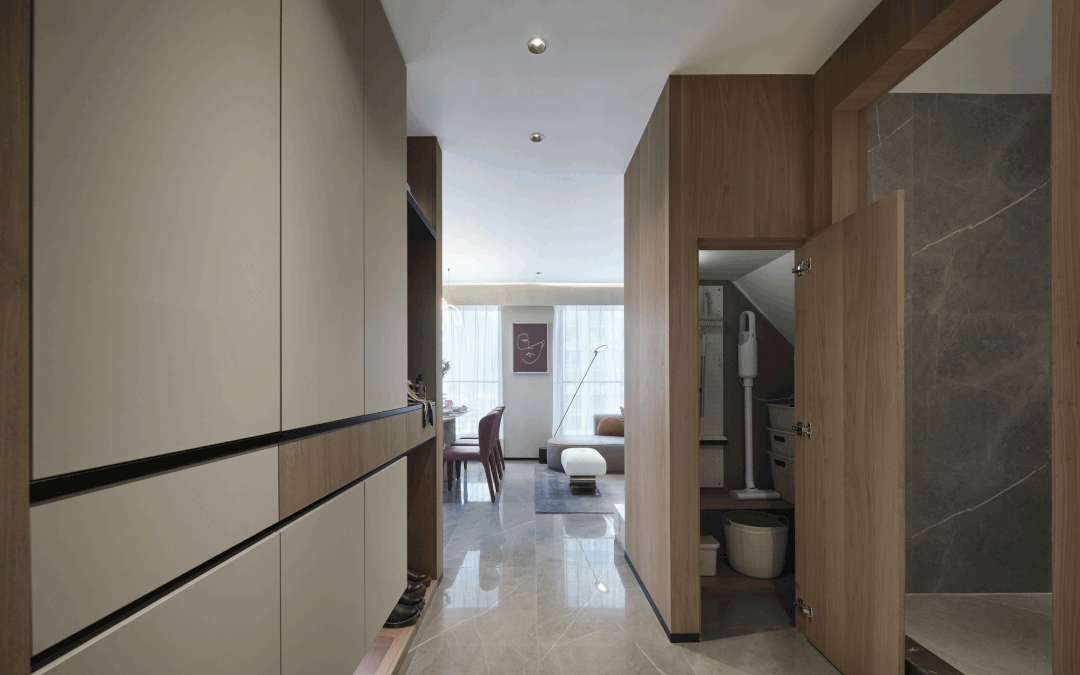查看完整案例


收藏

下载
COUNTRY GARDEN · TAIFU CITY
©ninedo design
武漢·漢阳
WUHAN·HANYANG
项目名称:碧桂园·泰富城
项目类型:样板间
设计时间:2021.05
项目面积:57㎡loft
项目地址:武汉·汉阳
设计主创:董涛
软装设计:陈石园、潘苏佳、王洁
深化设计:肖紫微、徐海兵
项目摄影:梵镜·建筑空间摄影
<<<
序言
The beginning of design
产品差异化几乎是每个项目起初的诉求,可是效果同质化却是现实的结果。本项目经过时间与实践的真切经验,为我们再次提升户型设计给予足够的数据支持。
于是我们选择抛开自己主观意识,倾听、充分调研用户诉求,继而开始梳理、优化以及重塑。这是本案的设计逻辑和方法,基于此,才能满足用户表层的和内在的双重需求。
设计理念
Design Concept
以“主角在场,生活也在场”为灵感
意图复原真实的
有温度的生活场景
-NINEDO DESIGN-
原始框架图
Original frame drawing
滑动查看更多 |SLIDE TO SEE MORE
平面设计图
Graphic plan
▼玄 关|PORCH
入户门厅设有超大的鞋柜区,能够最大限度地满足一家三口或四口的储物需求,穿衣镜与鞋柜的相对设计更是将穿鞋、照镜、出行的动线行云流水地展示了出来。右边的储物间里,是一个强大的收纳空间,里面包含了家政清洁的所有工具,以及整齐叠放的收纳篓,用于分类各种家庭琐碎的小物件。后疫情时期,对于家居的卫生与清洁要求提高很多,于是医用急救箱也放在这里的低处层板上,方便大人以及两个小孩的自取。
In the storage room to the right, there is a powerful storage space that contains all the tools for domestic cleaning and neatly stacked bins for sorting household trifles. In the post-epidemic period, the requirements for household hygiene and cleanliness are much higher, so the medical first aid kit is also placed on the lower layer board here, which is convenient for adults and two children to take by themselves.
▼ 客 厅 | LIVING ROOM
客厅 L 型沙发与单椅互动式布局能够促进家人之间的交流,深化人们的情感。照顾舒适度方面,客厅采用了全真皮的卡其色皮质沙发。皮质不仅能在一定程度上避免小孩嬉闹时饮料倾泻的污损,柔软舒适的质感也更能体现出设计的人文主义关怀。
The interactive layout of l-shaped sofa and single chair in the living room can promote communication between families and deepen people’s feelings. For comfort, we chose a khaki leather sofa with full leather.
沙发一旁的落地灯简约时尚,每当夜幕降临,空间一隅的明灯也是万家灯火中的一盏温情。既可阅读工作,亦能闲坐休憩,人文主义关怀在此处体现得淋漓尽致。
The floor lamp of sofa side is contracted vogue. Whenever night falls, the lamp of space corner also is a tender feeling in ten thousand family lights. They can not only read and work, but also sit and have a rest. Humanistic care is incisively and vividly reflected here.
▼餐 厅| DINING ROOM
餐厅成为现如今家人交流和感情培养的重要场所,将一家三口的生活方式和交友方式结合到餐厅的布局中,不仅可以组织小孩派对、亲子互动、生日家庭聚餐、烘培娱乐,还能进行家庭会议等,为感情的培养提供了舒适温馨的三维空间。
Restaurant become nowadays an important place for family communication and emotional training, combine the three way of life and the way of dating to the layout of the restaurant, not only can organize children party, parent-child interaction, family dinners, baked birthday entertainment, but also family meeting, etc., provides a comfortable warmth of three dimensional space.
▼厨房|THE KITCHEN
厨房采用 u 字形的布局样式,不仅将整个空间完美地利用起来,还增加了大量的储物空间。储、备、洗、切、炒、传的操作动线设计实用,且预留有垃圾处理器和净水插座,在保证舒适的前提下又灵活多变,也最大的满足不同客户群体的需求。
Kitchen USES the u-shaped layout style, not only will the whole space perfect, also added a lot of storage space, storage, preparation, wash, cut, fry, travels -process design and practical operation, and set aside a garbage processor and water outlet, in guarantee under the premise of comfort and flexibility, also the biggest meet the needs of different customer groups.
▼悠闲区| LEISURE AREA
这个区域可以说是一家四口的一个秘密基地。练舞观星、亲子温情。左侧的洗衣区,集合了洗衣、烘干、晾晒、熨烫的功能,非常实用。窗明几净、采光充裕,在此处整理衣物和晒被子都很不错。
The area was a secret base for a family of four. Practice dance stargazing, parent-child warmth. The laundry area on the left is very practical for washing, drying, drying and ironing. The Windows are bright and clean, and the light is abundant. It is very good to arrange clothes and dry quilts here.
▼主 卧| LIVING ROOM
主卧整体空间时尚文雅,宁谧且极富情调。主人爱好阅读,每晚当孩子入睡,卧室的书架就成为思想畅游的海洋。
Advocate lie integral space is fashionable and elegant, quiet and extremely rich emotional appeal. Master loves reading, every night when the child falls asleep, the bookshelf of the bedroom becomes the ocean of thought swimming.
▼女孩房| GIRLS ROOM
双向采光的女孩房,阳光充沛,充满活力。女儿还在上幼儿园,喜欢画画,所以书桌这里都是小宝宝喜欢的玩具,还有她画画的作品。因为爸爸妈妈有意识的在培养她的阅读习惯,床头、书桌上全是绘本。每天睡前,爸爸妈妈都会轮流来讲故事,直到她渐渐的进入梦乡。
Bidirectional daylighting girl room, sunshine is abundant, full of vitality. The daughter is still in kindergarten and likes drawing, so the desk is filled with toys that the baby likes, as well as her painting works. Because her parents have consciously cultivated her reading habit, there are picture books on the desk at the bedside. Every night before going to bed, her parents will take turns to tell stories until she gradually falls asleep.
▼男孩房 | THE BOY ROOM
男孩的房间,是他自由学习、玩耍、睡眠、收纳的专属领地。蓝色特有的沉稳静谧将空间氛围拉满。我们不仅尊重严肃,而且尊重玩乐。成为宇航员,有朝一日飞上太空是男孩从小就有的梦想,星空主题的成长空间则为这份梦想的阶梯添砖加瓦。
The boy’s room, it is his free study, play, morpheus, receive exclusive territory. Blue unique calm quiet space atmosphere pull full. We respect not only seriousness, but also play. To become an astronaut and fly into space one day is the boy’s dream since childhood, and the space of growing up with a star theme is the building block of this dream.
在学习区,孩子可以自在地阅读和学习,研究乐高、研究天文学、研究地理。伴读书桌预留出的双人位置,为每晚辅导功课的家长提供了极大的便利。
In the learning area, children can read and study freely, studying Lego, astronomy and geography. The double space reserved at the reading desk is a great convenience for parents who help with homework every night.
▼卫生间| TOILET
卫生间采用局部玻璃借光,将暗卫变明卫;空间布局合理,动线流畅且节约空间。玻璃隔断的加入,为卫生间带来别样的干湿分区体验。
The toilet uses local glass to borrow light, will be dark wei Ming Wei; Reasonable space layout, smooth moving line and space saving. The addition of glass partition, for the toilet to bring a different dry and wet partition experience.
Words in the End
家,是承载情感和时光的容器,很多人甚至期待居住空间能伴随着家庭成长。这种想法可以实现吗?答案是:能。
运用创造力做好分区设计,优化空间关系,安排好各种家具构件,就能赋予空间开放性和可变性,解锁幸福的各种可能性。
尤其在后疫情时代,家庭成员内部社交的需求被提到了新的高度,不要让家沦落为“集体宿舍”,而是按照生活逻辑、充分利用空间做好收纳管理,大家才会有更多空间和时间去拥抱孩子、拥抱对方。
-NINEDO DESIGN-
关于我们 | ABOUT US
九为设计研究室于 2019 年起步武汉,是一家研究型创意设计公司。团队致力于通过专业的创意设计及微 BIM 精细化设计体系,为具有高度设计及审美需求的业主服务。在设计行业急需健康发展的当下,我们拒绝浮夸,寻求设计的本真;回归匠心,对建筑室内外空间设计进行精细化研究与探索,为中国建筑室内设计行业的发展不懈努力。
经营理念 | PHILOSOPHY
真诚的设计才是当下人们需要的设计服务,设计解决的不是花更多的钱得到更复杂的装饰,而是满足实用和审美的功能,同时控制预算,让人人都可以享受设计带来的舒适与便利,生活随之更加美好。
如何预约?
☎18502715553
?
_
·end·
NINEDO
设计|创造|好物
ADD:18502715553
地址:武汉市洪山区关山大道光谷创意大厦 B 座 708 室
【往期推荐】
原创案例 | 稳重隽永的东方情调
新作|高雅精致的生活
率直 | 宅
【室内设计赏析】怪诞、离奇的“孟菲斯”风格|案例
客服
消息
收藏
下载
最近


































