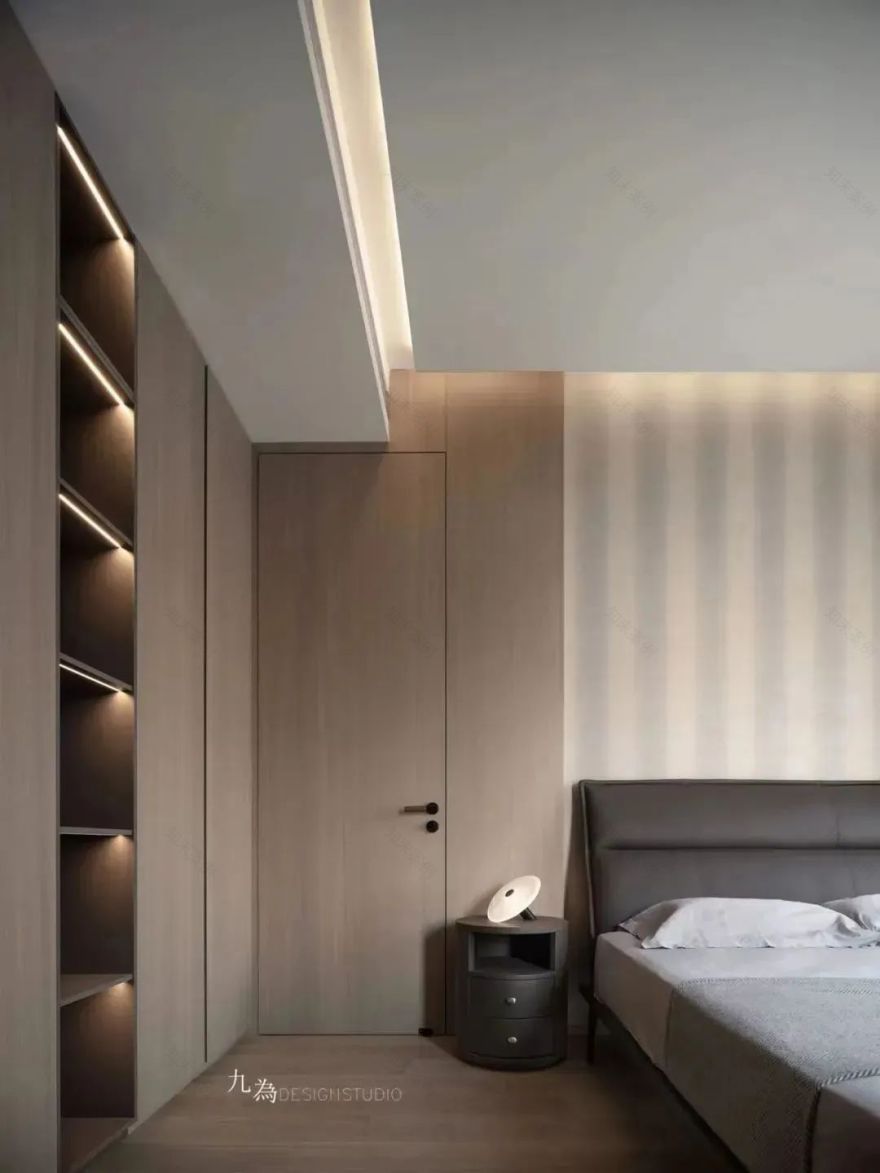查看完整案例


收藏

下载
Elegant relaxation of modern oriental aesthetics
©ninedo design
自古东方的先贤君子皆以明志贤德为精神境界的最高追求,而府邸宅院的环境则以曲径通幽、高雅精致最为巧妙。本案的设计立意正是如此,希望为主人及高朋贵客,打造一处闹中取静的理想栖居之地,赏玩之所。
Since ancient times, the sages and gentlemen in the East have been pursuing the highest spiritual realm of being wise and virtuous, and the environment of the residence is the most ingenious, which is winding and elegant. This is the design intention of this case, hoping to create an ideal place to live and enjoy for the host and distinguished guests.
「优化布局」
设计一定是以人为本的。合理的布局必须遵循业主的家庭结构及生活方式,然后在原始结构上进行优化改进。
Design must be people-oriented. The reasonable layout must follow the owner’s family structure and lifestyle, and then optimize and improve the original structure.
滑动查看更多 |SLIDE TO SEE MORE
原始框架图
Original frame diagram
滑动查看更多 |SLIDE TO SEE MORE
平面布置图
Floor plan
「软装设计前置」
软装设计已经不是一个新的概念,但是在私宅领域中完整落地的并不多见,这与设计之初的完整性是有直接关系的。
Soft decoration design is no longer a new concept, but it is rare in the field of private houses, which is directly related to the integrity of the design at the beginning.
效果表现
软装深化
现场实景
「设计的完整性」
在中国创意产业逐渐崛起、设计回归理性的时代,室内设计真正的意义即是空间本身的完整性,而非某个红极一时的造型或风格。设计团队在硬装设计及软装设计的整体把控中,对于物料的质感、色彩、空间的体量、光效、色温的精心比对与拿捏,正是在追求这种完整的空间感受,雅致高级的同时有一种属于家的松弛感,使其温暖、舒适。
In the era of the gradual rise of China’s creative industry and the return of design to rationality, the real meaning of interior design is the integrity of the space itself, not a popular shape or style. In the overall control of hard decoration design and soft decoration design, the design team carefully compares and grasps the texture, color, space volume, light effect and color temperature of materials, precisely in pursuit of this complete spatial feeling, elegant and advanced, and at the same time, there is a sense of relaxation belonging to the home, making it warm and comfortable.
▼玄 关| Gateway
入户门厅设有超大的鞋柜及挂衣帽、包包及换鞋凳的功能,形式美与实用功能皆具。
The entrance hall is equipped with an oversized shoe cabinet and the functions of hanging clothes, hats, bags and changing shoes. It has both beautiful form and practical functions.
▼厨房| Kitchen
中厨做了结构改造及细化研究,使其尺度合理,功能齐备。
The Chinese kitchen has done structural transformation and detailed research to make its scale reasonable and its functions complete.
▼ 客 厅 | Living room
回形楼梯结构极具线条感,流金鱼肚白岩板贯穿整体结构,米黄色暗机理纹的硬包没有过于复杂的拼接工艺,结合软装配置的水晶壁灯,空间的层次感在两种材质的碰撞中得以充分体现。于艺设、设计师追求极致的美感,于计量,设计师追求极致的工艺。这也是设计师一贯的设计主张:打破室内外的空间界限,以自然之美点衬室内设计,用艺术手法弥补野生形态,去繁从简,把握质感与细节,给予主人最佳的生活美学状态。
The zigzag staircase structure has a strong sense of line. The liujinyu belly white rock plate runs through the overall structure. The beige dark mechanism pattern hard package does not have an overly complex splicing process. In combination with the crystal wall lamp configured with soft decoration, the layering sense of space is fully reflected in the collision of the two materials. In art design, designers pursue the ultimate beauty, in measurement, designers pursue the ultimate technology. This is also the consistent design idea of the designer: break the boundaries of indoor and outdoor space, set the interior design with the beauty of nature, make up for the wild form with artistic techniques, eliminate the complexity and simplify, grasp the texture and details, and give the host the best aesthetic state of life.
▼餐 厅| DINING ROOM
在客厅及餐厅的空间中,设计师运用简约、当代的手法去布局,借以保持空间的质感;将素雅、干净、简洁的线条成为室内空间的主旋律。设计师采用大量原木色墙板来为主人谱写出现代感设计基调,客厅地面鱼骨纹铺贴地板与流金鱼肚白岩板无缝对接,为客餐厅的动线更合理的融入一体。
In the living room and dining room, designers use simple and contemporary methods to layout, so as to maintain the texture of the space. Simple, elegant, clean and concise lines become the main theme of indoor space. The designer uses a large number of log color wallboards to compose the design keynote of modern sense for the host. The floor with fishbone pattern on the living room floor is seamlessly connected with the white rock plate of liujinyu belly, which integrates the moving line of the guest restaurant more reasonably.
▼卫 生 间| THE KITCHEN
一层卫生间具备一定的公共属性,因此在布局上将功能解构,利用部分过道的空间独立出水台,既便于使用也节约了空间,使私密卫生间更完整适用。
The toilet on the first floor has certain public attributes, so the function is deconstructed in the layout, and the independent water outlet is made use of the space in some corridors, which is not only convenient to use but also saves space and makes the private toilet more complete and applicable.
▼主 卧| Master bedroom
▼客卧 1
|Guest Room1
▼客卧 2|Guest Room2
▼书房|BookRoom
当不同材质经过精心的推敲后,不同功能的家具、陈设、物件与天花、墙壁及地板一起完成了一种和谐统一,却退成“背景”,此时的空间反而作为主角欢迎着每位家人,这便是空间设计的真正意义。
After careful consideration of different materials, furniture, furnishings and objects with different functions, together with ceilings, walls and floors, complete a harmonious unity, but retreat to the "background". At this time, the space welcomes every family as the protagonist, which is the real meaning of space design.
「项目介绍」
项目名称:嘉地珑墅
Project Name: Jiadi Longshu
项目地点:武汉-汉阳
Project location: WuhanHanyang
项目面积:220 平米
Project area: 220m²
设计主持:董涛
Design host: Dong Tao
软装设计:陈石园
Soft pack design: Chen Shiyuan
设计团队:徐海兵、王洁
Design team:Xu Haibing, Wang Jie
活动家具:罗奇堡、minotti、锐驰、HAY
Movable furniture: rocheburg, Minotti, Ruichi, hay
项目摄影:梵镜摄影
Project Photography:Fanjingphotography
主要材料:(进口)岩板、大理石、水洗石、(科莫)饰面板、达明(进口)壁材、Duravit、Grohe、威兹帕克(地板)、韶华照明。
Main materials: (imported) rock plate, marble, washed stone, (Komo) decorative panel, Daming (imported) wall material, Duravit, Grohe, weizpac (floor), Shaohua lighting.
写在最后
Words in the End
家,是承载情感和时光的容器,很多人甚至期待居住空间能伴随着家庭成长。这种想法可以实现吗?
答案是:能。
运用创造力做好分区设计,优化空间关系,安排好各种家具构件,就能赋予空间开放性和可变性,解锁幸福的各种可能性。
尤其在后疫情时代,家庭成员内部社交的需求被提到了新的高度,不要让家沦落为“集体宿舍”,而是按照生活逻辑、充分利用空间做好收纳管理,大家才会有更多空间和时间去拥抱孩子、拥抱对方。
-NINEDO DESIGN-
关于我们 | ABOUT US
九为设计研究室于 2019 年起步武汉,是一家研究型创意设计公司。团队致力于通过专业的创意设计及微 BIM 精细化设计体系为具有高度的设计及审美需求的业主服务。在设计行业急需健康发展的当下,我们拒绝浮夸,寻求设计的本真;回归匠心,对建筑室内外空间设计进行精细化研究与探索,为中国建筑室内设计行业的发展不懈努力。
经营理念 | PHILOSOPHY
真诚的设计才是当下人们需要的设计服务,设计解决的不是花更多的钱得到更复杂的装饰,而是满足实用和审美的功能同时控制预算,让人人都可以享受设计带来的舒适与便利,生活随之更加美好。
如何预约?
☎18502715553
?
_
·end·
NINEDO
设计|创造|好物
ADD:18502715553
地址:武汉市洪山区关山大道光谷创意大厦 B 座 708 室
【往期推荐】
客服
消息
收藏
下载
最近














































