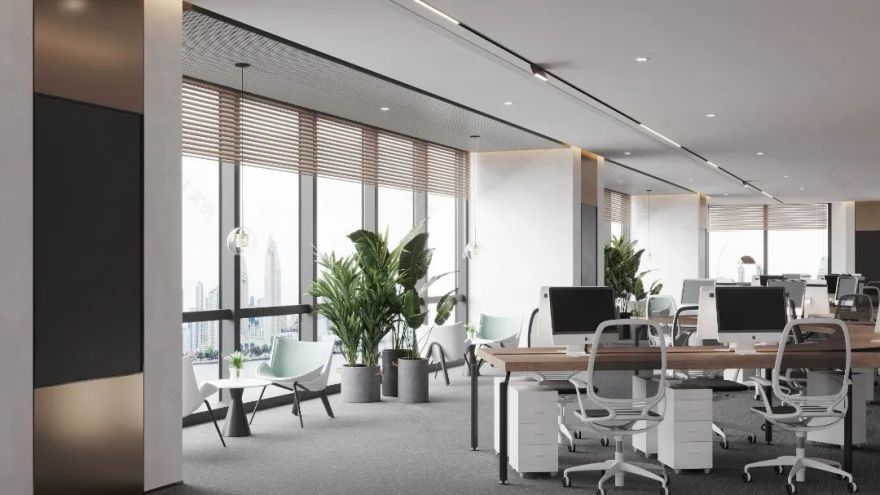查看完整案例


收藏

下载
BREAK IT DOWN
流动 舒展 鼎新
办公空间
它是每日相伴的场景
随万籁俱寂的清晨到来
隐没于地平线的落日黄昏
用
独特的
创意
展现流动、舒展、鼎新
穿过甬道便看见一尊鲸鱼饰物,遨游天地之间、走河山万水的浩然之气铺面而来。不规则形的嫩黄沙发居于窗边,具备功能性的同时又强调了空间层次感,打破人们对传统的办公空间呆板的刻板印象。
Passing through the tunnel, you will see a whale ornament, the pavement comes with the meaning of nature that travels between the mountains and the sea. Irregularly shaped light yellow sofas live next to the window, which not only has spatial functionality, but also highlights the sense of spatial hierarchy, breaking people's stereotyped views on traditional office spaces.
一扇扇透明玻璃让会议室与外部形成细腻连接,强调了空间的流动性。巨型克莱茵兰水滴装置打破了静态空间的基本形态,光影的反射加以流动态。
A fan of transparent glass creates a delicate connection between the meeting room and the outside, emphasizing the fluidity of the space. The giant Kleinland water drop device breaks the basic form of static space, and the reflection of light and shadow adds to the flow dynamics.
统一的配色进一步巩固整体性。空间氛围随着弧形长桌延伸舒展,它将居于空间中的办公者联结,阐述了设计终为效率服务的理念。
The unified color scheme further consolidates the integrity. The space atmosphere stretches along with the arc-shaped long table, which connects the office workers living in the space, expounding the concept that the design ultimately serves efficiency.
不破坏整体空间协调性的前提下,多处使用撞色的色彩搭配,更添设计上的个性。
Under the premise of not destroying the overall space coordination, the color matching of contrasting colors is used in many places to add more personality in the design.
简单又充满细节。办公区与休息区在布局上或隐秘,或外放,形成同一区间的反差效果。设计师运用借景的手法,借助完整的落地窗将长江之景引入视野内,浩浩汤汤,令人心旷神怡。
Simple and full of details. The office area and the rest area are either hidden or placed outside, forming a contrast effect in the same area. The designer uses the technique of borrowing the scenery to bring the view of the Yangtze River into the field of vision with the help of complete floor-to-ceiling windows.
大面积的木饰面能够缓解现代建筑和城市原有空间的割裂感。避免了任何繁冗的装饰元素,质感成为空间语言的表达者,以比例和线条掌控视图,为娓娓道来的场景故事创造不断递进的节点,最终得出兼具实用性、灵活性与艺术质感的办公空间。
A large area of wood veneer can alleviate the sense of fragmentation between modern buildings and the original space of the city. Avoiding any tedious decorative elements, texture becomes the expresser of space language, controls the view with proportions and lines, and creates progressive nodes for the narrated scenes and stories, and finally achieves both practicality, flexibility and art. Textured office space.
将其中一面墙体转换为与外界连接的玻璃窗体,开阔的视野与敞亮的光线为办公者塑造了一个极其舒适的办公场景。
One of the walls is transformed into a glass window connected to the outside world. The wide vision and bright light create an extremely comfortable office scene for office workers.
在更加沉浸的会议室内,多余的修饰被拂去,而功能性配置成为内核。完整的色块与利落的灯线进一步加强了私密专注的氛围。
In the more immersive conference room, the redundant decorations are brushed away, and the functional configuration becomes the core. Complete color blocks and neat light lines further enhance the atmosphere of privacy and concentration.
Project Information
项目名称 | Project Name:武汉天悦外滩办公室
项目地址 | Project Address:中国
武汉
完成年份 | Completion year:2021年
建筑面积 | Floor area: 1600M²
设计单位 | Designn Unit:元束设计
版权声明
本文均为
元束设计
,请勿盗用
感谢您喜欢我们的作品,请点击我们的右上方按钮,欢迎分享
A
DD:福州台江区望龙一路ICC升龙环球中心6楼
客服
消息
收藏
下载
最近


















