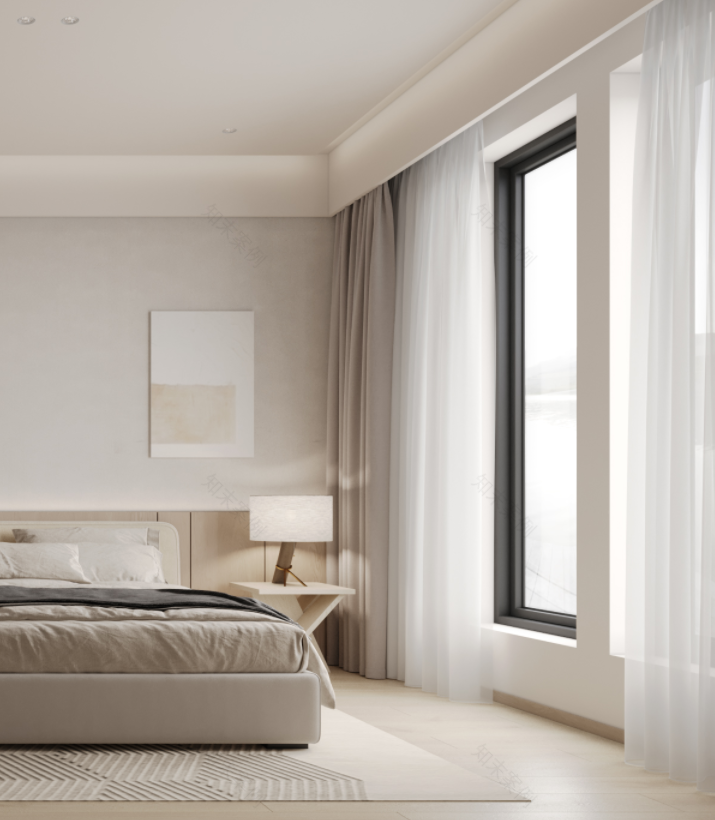查看完整案例


收藏

下载
点击上方“周笙笙全案设计工作室”可以订阅哦!
▲[ 平面方案]
理想的居所,应该将每一位家庭成员喜欢的生活方式都融入进去,让家人之间既能够舒适地共处,又能彼此独立。
An ideal residence should incorporate the lifestyle that every family member likes, allowing families to coexist comfortably and be independent of each other.
▲[客厅]
Livingroom
原木色铺陈的自然暖调,以静谧的笔触蕴家,用纯粹通透的格调去丰盈生活的多面。光线是空间里最自然最温和的点缀,润物无声,静若安澜。
The natural warmth of the logs, with their quiet brushstrokes, enrich many aspects of life with their pure and transparent style. It is the most natural and gentle ornament in the light space. It moistens things silently and is as quiet as An Lan.
▲[ 餐厅]
The restaurant
餐桌椅造型流畅,线条柔和,搭配简约的吊灯设计,与客厅空间风格相呼应,呈现出温馨舒适的就餐环境。
The table and chair have a smooth shape and soft lines, with a simple droplight design that echoes the style of the living room space, presenting a warm and comfortable dining environment.
▲[阅读+钢琴区]
Reading+Piano Area
“去中心化”的手法将原本传统的客厅构建出足够丰富的空间层次,不再只围绕电视为家庭休闲的整体空间,建立了自由的视觉联系与互动,加强了家人之间的情感。
▲[主卧室]Master Bedroom
卧室设计简约雅致,当温暖的阳光透过薄纱照进屋内,即刻唤醒每一天的活力与生机。注重整体室内空间的协调性,以百搭耐看的装饰丰富空间层次感,给予空间更强的灵活性,诗意栖居,蕴藏沉静。
The bedroom design is simple and elegant, but the warm sunlight shines through the tulle into the room, instantly awakening the vitality and vitality of each day. Pay attention to the coordination of the overall indoor space, enrich the spatial hierarchy with versatile and durable decoration, give the space greater flexibility, poetic living, and contain silence.
▲[ 儿童房 ]
Children’s room
用色丰富,在极简设计中散发着充满活力的生活气息。儿童房除了满足功能需求以外,也考虑孩子的日常生活使用习惯,富有童趣的摆件、细腻的印花处理,于个性中凸显质感,轻松俘获孩子的心。
Rich in colors, the minimalist design exudes a vibrant atmosphere of life. In addition to meeting functional needs, the children’s room also takes into account their daily living habits. With childlike ornaments and exquisite printing treatment, it highlights the texture of their personality and easily captures their hearts.
▲[厨房 ]
kitchen
厨房自成一派稳重优雅的极简质感,线性设计规划合理,充分利用灯光与室内设计进行互动,散发出空间柔和温暖的艺术气息。
The kitchen has a stable and elegant sense of extreme simplicity, with reasonable linear design and planning. It fully utilizes lighting to interact with interior design, emitting a soft and warm artistic atmosphere in the space.
▲[ 卫生间 ]
Toilet
超高设计的淋浴室门,拉伸空间的层高感。采用玻璃砖隔断,实现干湿分离。台面摆放绿植装饰,打造空间的自在与舒适。
The ultra-high design of the shower door stretches the sense of storey height of the space. Adopt glass brick partition to achieve dry and wet separation. The table top is decorated with green plants to create a comfortable and comfortable space.
项目地址:湖南-长沙
建筑面积:230
设计风格:极简风格
硬装设计:周笙笙全案设计工作室
软装设计:周笙笙全案设计工作室
主要材料:全屋成品定制、玻璃砖、涂料、微水泥瓷砖等
THANKS
公司地址:湖南长沙宜家汇聚之光 1817-1818
手机/tel:15388051772
周笙笙全案设计 | 1000㎡ 极简别墅.原木系风格
周笙笙全案设计 | 180㎡ 极简.奶油系风格
周笙笙全案设计 | 原木极简.盐系风格
客服
消息
收藏
下载
最近


























