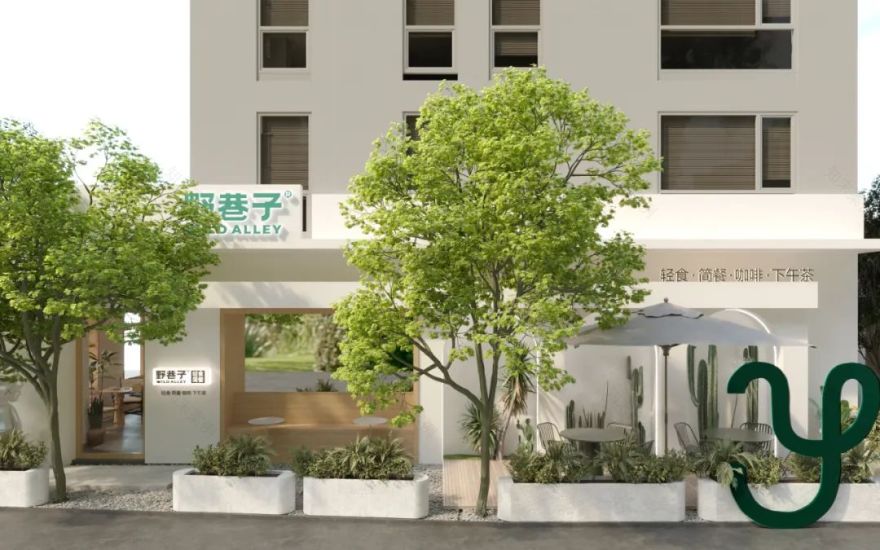查看完整案例


收藏

下载
点击上方“
周笙笙全案设计工作室
”可以
订阅哦!
▲[ 平面方案 ]
plan
人间烟火四方食事,不过一碗人间烟火,轻食餐厅设计打破了常规餐厅的布局思维,从功能上划分出了“一人一食”、“三三两两”、“成群结伴”的就餐模式,也划分出了开放区和私密区,加上具备先天优势的外摆空间使用,满足了轻食餐厅的经营条件。
Human fireworks four sides food, but a bowl of human fireworks, light food restaurant design breaks the layout of the conventional restaurant thinking, from the function of the division of "one person one food", "three three two two", "groups of people together" dining mode, but also divided into the open area and private area, plus with the inherent advantages of the use of outdoor space, to meet the business conditions of light food restaurant.
把原有的窗户改造成了落地玻璃窗,下页作为固定页实木边框+藤织材质,模糊室内外的界限,让空间更加通透!
The original window is transformed into a floor-to-ceiling glass window, and the next page is used as a fixed page solid wood frame + rattan weave material, blurring the boundary between indoor and outdoor, making the space more transparent!
▲[ 就餐区 ]
Dining area
将大面积暖色涂料使用于空间内,顶面、地面通过不同材质、不同粗细的肌理来表达出空间的层次感,为市场带来了一个更加年轻化、活泼新颖的品牌形象。
The use of a large area of warm color paint in the space, the top surface, the ground through different materials, different thickness of the texture to express the sense of hierarchy of space, for the market to bring a younger, lively and novel brand image.
设计师利用和发挥建筑周围自然环境的优势,以季节、空间、光影、院中绿植为构造,采用当代极简手法进行结构表达,让建筑与空间凸显层次,人与自然充分交流。
Designers use and play the advantages of the natural environment around the building, with seasons, space, light and shadow, and green plants in the courtyard as the structure, and adopt the contemporary minimalist method for structural expression, so that the building and space highlight the level, and the human and nature fully communicate.
▲[ 外景+门头 ]
Exterior + door head
让自然风景融入到室内,营造自然、舒适的就餐环境。
Let the natural scenery into the interior, create a natural and comfortable dining environment.
项目地址:湖南-长沙
建筑面积:98
设计风格:原木日系
硬装设计
:
周笙笙全案设计工作室
软装设计
:
周笙笙全案设计工作室
主要材料:
玻璃、涂料、线性灯、亚克力、手工砖
等
THANKS
手机 /tel:15388051772
:长沙设计师
周笙笙
周笙笙全案设计 | 南玻集团玻璃展厅-穿越光影的旅程
周笙笙全案设计 | BOX-东芝中央空调展厅
周笙笙全案设计 | 150m² 黑暗武士风-松下+多伦斯暖通展厅
客服
消息
收藏
下载
最近












