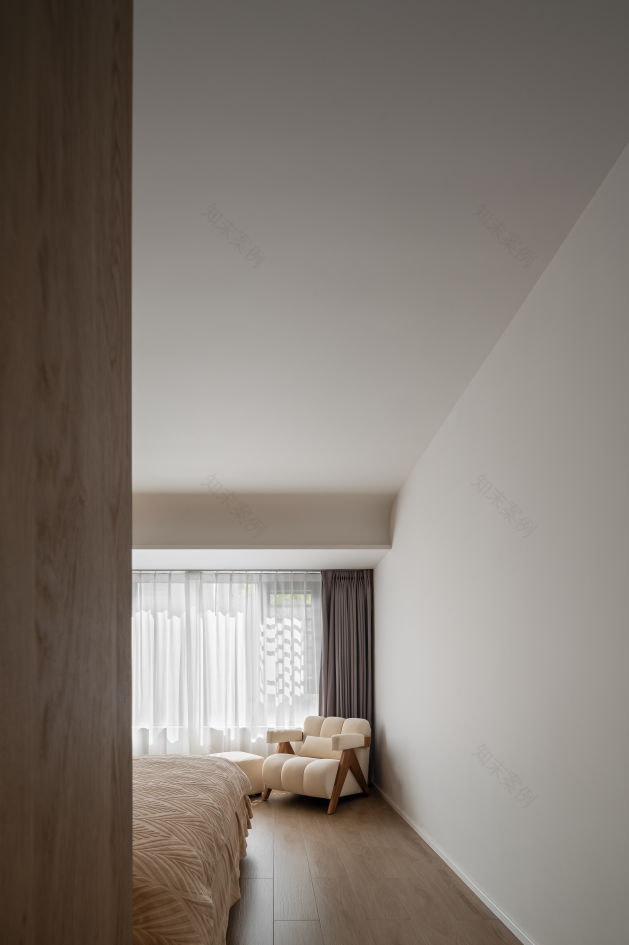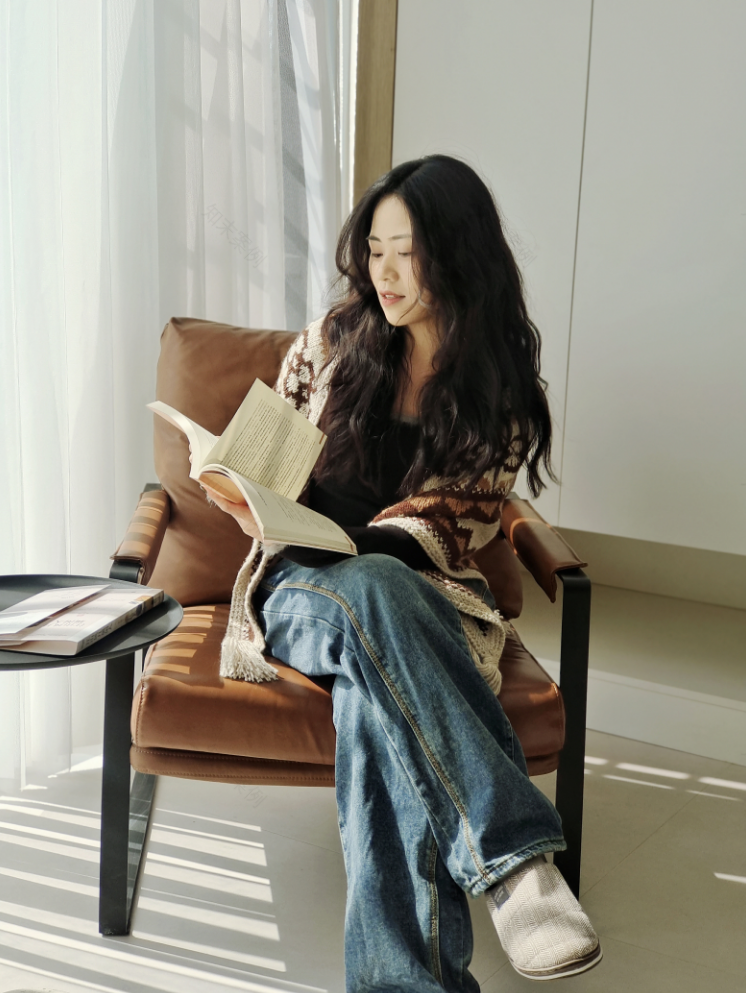查看完整案例


收藏

下载
点击上方“
周笙笙全案设计工作室
”可以
订阅哦!
照见.浮生素喜
周笙笙拍摄花絮.感恩芝莉小姐姐的生活观.像她说的一样来她家就当我来度假了.生活就是活成自己喜欢的模样.也会是别人羡慕的模样.
▲[ 设计构思 ]
Design Concept
屋主是一对恩爱夫妻,要求之一是去除住宅中所有非必要的隔墙,寻求开放概念。空间改造思路定义为动和舍。
1.“动”厨房
去除厨房原有两边墙体,做成开放式厨房;增设岛台,弥补操作台的不足。
2.“舍”卧室
在满足屋主房间需要的前提下,舍弃一间卧室,扩大客厅,整个空间的舒适度大幅度上升,立马有了大平层的既视感。
▲[ 沙发区 ]
Sofa area
极简设计简约而不简单,简约而不随意,这是这个案子的设计理念。通过最简单的设计,融入醇熟的设计理念,连接关于生活的点滴,打造纯粹且舒适的设计感之家。
Minimalist design is simple but not simple, simple but not random, which is the design concept of this case. Through the simplest design, blend in the design concept of mellow ripe, connect the bit about life, make pure and comfortable design feeling home.
▲[ 客厅 ]
Living room
其实在这个飞速发展的时代,居所已不再仅作为物理性质的藏身之地起作用,而是一种生活方式、一道心灵轨迹、一种内向性、主体性,一种哲学建构的空间性事态。
In this era of rapid development, residence no longer only acts as a hiding place of physical nature, but a way of life, a spiritual track, an introversion, subjectivity, and a spatial state of affairs constructed by philosophy.
▲[ 餐厅 ]
restaurant
餐厅与厨房,空间与人,很难有明确的定义到底是空间驾驭人,还是人使用空间。但是重要的并不是空间与人的从属关系,而是他们结合后传达出的和谐感,从而使人和空间融为一体,那我们住在里面就是和谐的。
Dining room and kitchen, space and people, it is difficult to have a clear definition is the space to control people, or people use space. However, the important thing is not the subordinate relationship between space and people, but the sense of harmony conveyed by their combination, so that people and space are integrated, so that we live in harmony.
▲[ 小孩房 ]
Child room
小孩房用简白手法在打造空间尺度感的同时,在设计细节上也有诸多亮点。床头背景墙穿插的不锈钢造型、伸展型的床头靠背、线条灯的折线布局、绿植的点缀都起到了打破空间沉闷的作用......看似简约的风格下,透露出一丝丝惊喜。
Children room uses simple white gimmick to make dimensional scale feeling while, also have a lot of window on design detail. The stainless steel model of the setting wall of the head of a bed interspersed, stretch the broken line layout of the back of a bed of a bed, line lamp, the ornament of green plants has broken the depressing effect of the space...... The seemingly simple style reveals a trace of surprise.
▲[ 主卧室 ]
Master Bedroom
主卧室的设计整体温情且日常,深与浅、明与暗,配合默契。纯色加局部撞色,嵌入灯线烘托出空间沉着笃定又不失温馨的高级优雅的气质。
Advocate the design whole warmth of the bedroom and daily, deep and shallow, bright and dark, cooperate tacit understanding. Pure color adds local bump color, embed lamp line foil gives a space calm and determined do not break warm advanced elegant temperament.
▲[ 手机拍摄花絮 ]
项目地址:湖南-长沙-保利城(中航城)
建筑面积:180
设计风格:极简盐系风格
硬装设计
:
周笙笙全案设计工作室
主要材料:全屋成品定制、钢板柜、岩板、原木板、微水泥瓷砖、木纹砖等
THANKS
公司地址:湖南长沙宜家汇聚之光1817-1818
手机 /tel:15388051772
周笙笙全案设计 | 200m²穿行在森林里的小野兽
周笙笙全案实景 | 165m²原木极简风-时光的馈赠
周笙笙全案设计 | 1000㎡ 极简别墅.原木系风格
客服
消息
收藏
下载
最近































