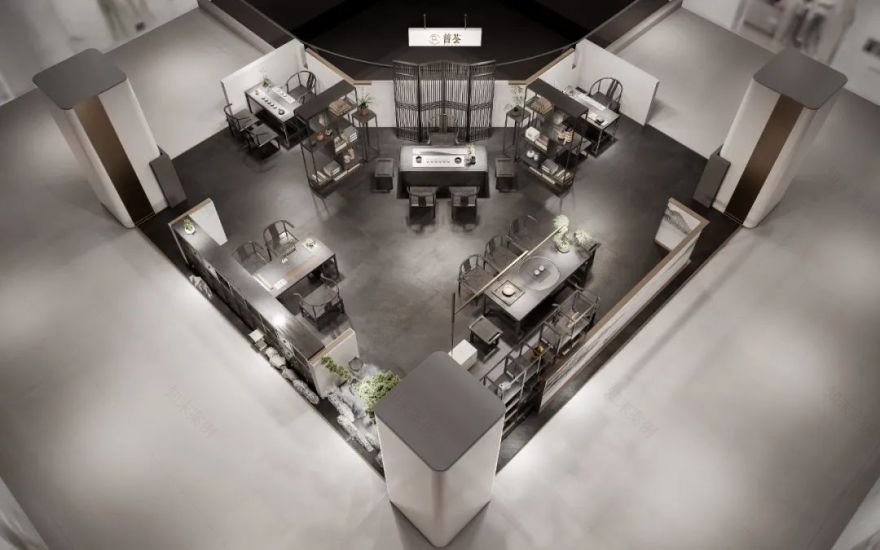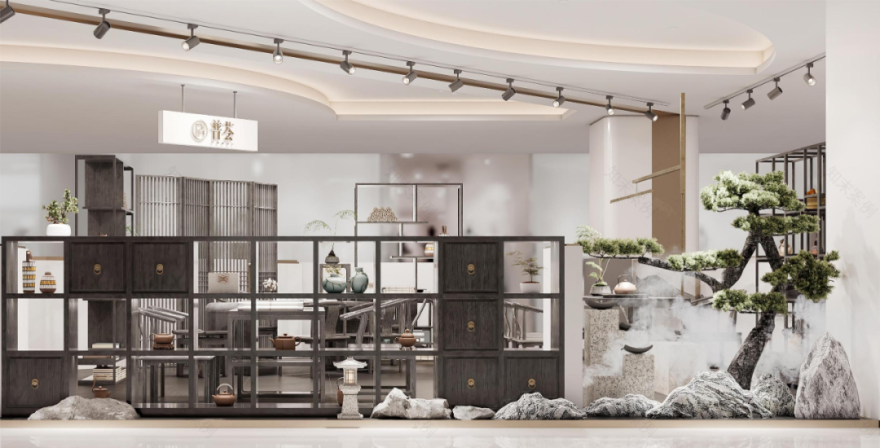查看完整案例


收藏

下载
点击上方“
周笙笙全案设计工作室
”可以
订阅哦!
▲[ 平面方案 ]
First Floor plan
“户庭无尘杂 虚室有余闲 久在樊笼里 复得返自然”双入口双动线,采用了一步一景一步一产品的平面方案规划布置。
"Dust-free and miscellaneous virtual rooms have leisure time to return to nature in the cage" double entrance and double moving lines, the use of step by step a product of the plane plan layout.
▲[鸟瞰效果图 ]
An aerial view of the effect
Puhui coordinates Changsha Xiyingmen, is committed to providing customers with natural, mindful, humanistic life experience. In the design, he pursues tradition and modernity, east and West, man and nature, and interprets the beauty of balance in seemingly opposite poles. Through the output of long-lasting and refined design with emotional resonance.
▲[过道区域]
Corridor area
如何在70m²的微型空间内,打造突出品牌理念,且有着难忘体验的展览展厅。我们从普荟的核心理念,自然,正念,人文得到启发。以迎客松、太湖石等打造出氤氲烟雾,似小院人家“结庐在人境,而无车马喧”的人间仙境。
How to create an exhibition hall with outstanding brand concept and unforgettable experience in a 70m² micro-space? We are inspired by puhui's core concepts of nature, mindfulness and humanity. To welcome visitors to the pine, Taihu stone to create dense smoke, like a small courtyard family "knot lu in the human environment, and no cars and horses cry" fairyland.
▲[ 内部区域1 ]
Internal Area 1
“无事静坐喝茶,闲观茶烟慢起,何羡门外繁华”半高七字拐角的屏风隔断,包裹性十足的同时又给人很好的舒适度。
"No matter sitting quietly drinking tea, idle view chayan slow up, he envy prosperous outside the door" half high seven word corner screen partition, packaging full at the same time give a person very good comfort.
▲[ 内部区域 2]
Internal Area 2
茶室的悠然与清静都是尘世间难得的感受,在空间上展品排列的层次感,保证了恰当好的舒适度且构成了空间内在的韵律。
The leisurely and quiet of the teahouse is a rare feeling between the earth. The layering of exhibits in the space ensures proper comfort and constitutes the inner rhythm of the space.
项目地址:湖南-长沙-喜盈门
建筑面积:70
设计风格:极简新中式风
硬装设计
:
周笙笙全案设计工作室
软装设计
:
周笙笙全案设计工作室
主要材料:微水泥瓷砖、植物造景、定制丝印屏风等
THANKS
手机 /tel:15388051772
:长沙设计师
周笙笙
周笙笙全案设计 | 南玻集团玻璃展厅-穿越光影的旅程
周笙笙全案设计 | BOX-东芝中央空调展厅
周笙笙全案设计 | 150m² 黑暗武士风-松下+多伦斯暖通展厅
客服
消息
收藏
下载
最近














