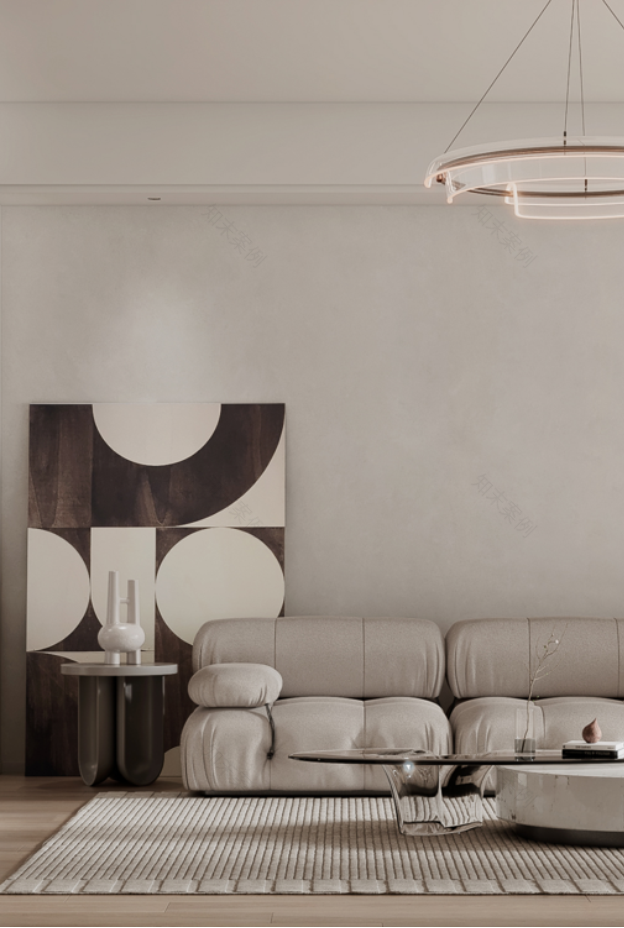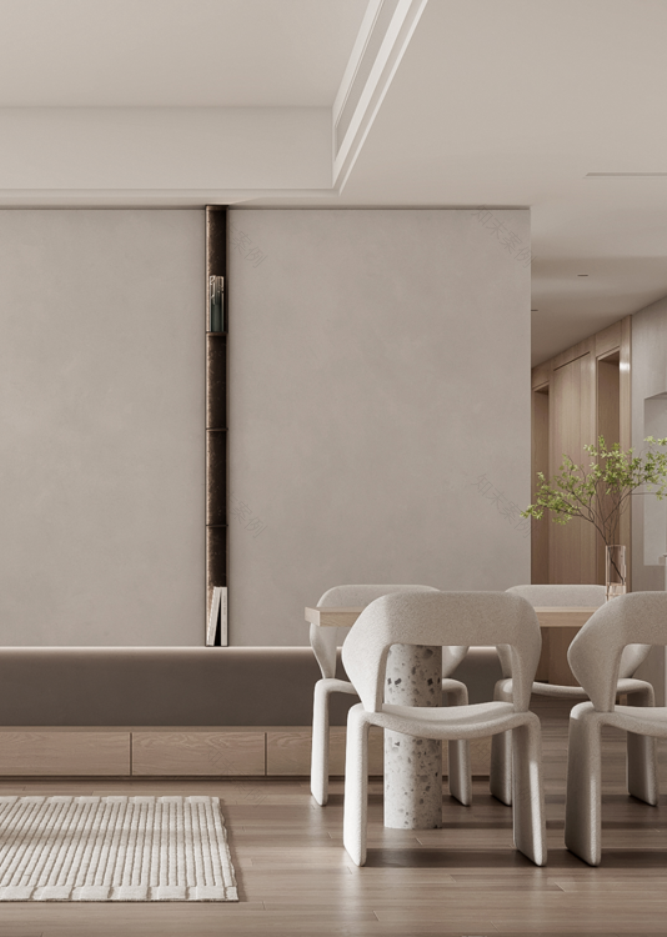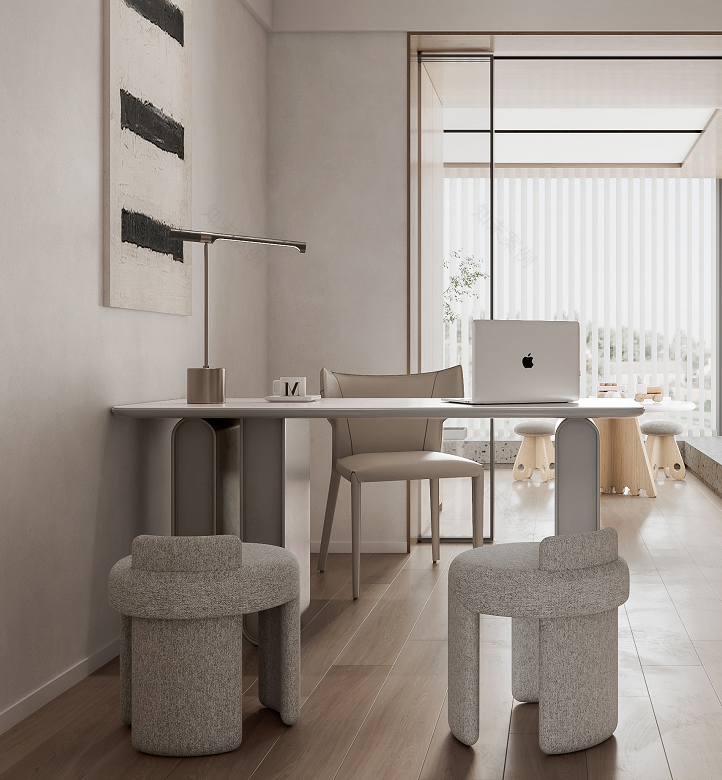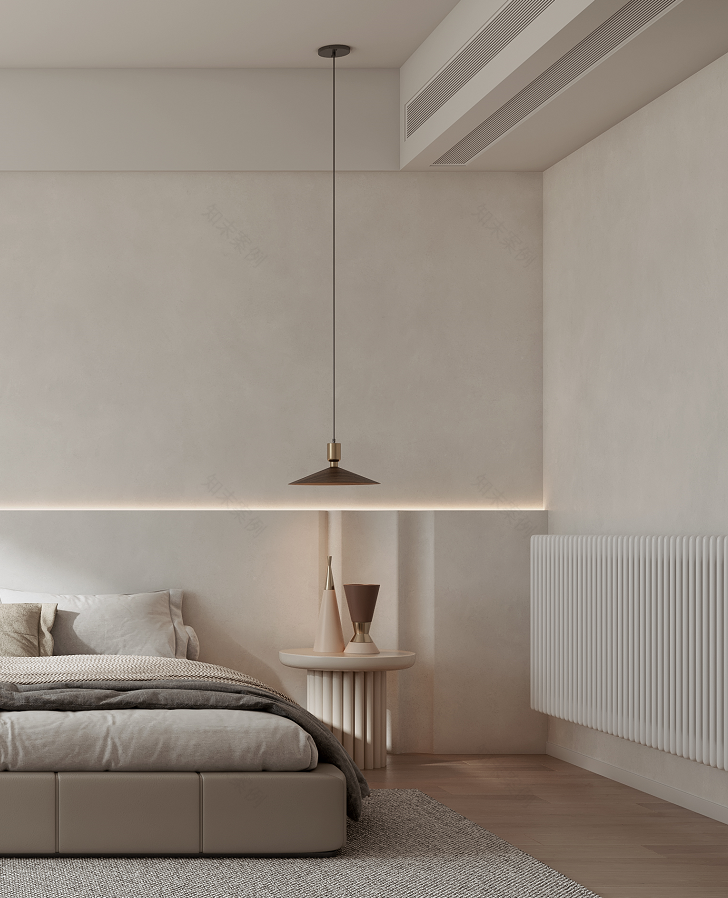查看完整案例


收藏

下载
点击上方“周笙笙全案设计工作室”可以订阅哦!
▲[平面方案]
plan
少就是多,简洁就是丰富。一尘不染、素净澄明。用平静的心灵看世界,利用合理的空间划分、舒服的动线规划以及淡淡的家具布局把原有的空间净化,把气质和品位含蓄地表现出来。
Less is more; brevity is abundance. Spotless, pure and clear. See the world with calm heart, use reasonable space to differentiate, comfortable moving line program and light furniture layout purify the original space, show temperament and grade implicitly.
▲[ 玄关]
porch
设计源于生活,细节成就品质,玄关的细节处理可以提升空间的温度感。
Design comes from life, detail achievement quality, the detail processing of porch lets the temperature feeling of space continue to promote.
▲[客厅]Livingroom
当人们的空间被各种物质挤压的时候,也就失去了本质,我们要去掉一切虚假的、表面的、无用的东西,而剩下真实的、本质的、必不可少的东西,因而得到更多的空间、更多的舒适、更多的效率、更多的美…
When people’s space is squeezed by various materials, it also loses its essence. We have to get rid of all the false, superficial and useless things, and leave the real, essential and essential things, so as to get more space, more comfort, more efficiency, more beauty...
▲[ 餐厅]
The restaurant
餐厅处设计设置岛台与餐桌的组合,放置在走廊的中心与整个公共空间形成互动。
The restaurant is designed with a combination of island and table placed in the center of the corridor to interact with the entire public space.
▲[ 休憩阳台]
The balcony
落地窗把室内延续到室外,享受阳光的滋润,闲暇时与朋友小憩、小朋友玩耍,甚是悠然舒适。
French Windows extend the indoor to outdoor, enjoy the sunshine moisture, leisure and friends rest, children play, it is very leisurely and comfortable.
▲[书房]
The study
一个愉悦的空间、让灵感自由释放、一方独享的天地,都在这里寻求最合适的表达。
A cheerful space, free release of inspiration, one party to enjoy the world, are here to seek the most appropriate expression.
▲[主卧室]
The master bedroom
在静逸的空间里感受每一寸斑驳界面里时光的蔓延,感受恬寂温暖的空间气氛,安静与谐。用缓慢的心情,思考物质与情感的融合,找回美的态度与纯粹。
Feel the spread of time in every mottled interface in the quiet and carefree space, and feel the warm space atmosphere of quietness and harmony. With a slow mood, I think about the integration of material and emotion, and find the attitude and purity of beauty.
▲[小孩房]Child room
空间是有性格与灵魂的,绿色象征着生命力,它与人之间的关系相生相伴,读懂它已是创造空间。
Space has character and soul. Green symbolizes vitality, which is accompanied by the relationship between people. To understand it is to create space.
项目地址:湖南-娄底-财苑小区
建筑面积:220
设计风格:极简风格
硬装设计:周笙笙建筑装饰设计
主要材料:全屋成品定制、岩板、涂料、水磨石等
THANKS
公司地址:长沙东塘潇湘红影文创园 3-206
手机/tel:15388051772
:长沙设计师
周笙笙
周笙笙全案设计 | 1000㎡ 极简别墅.原木系风格
周笙笙全案设计 | 180㎡ 极简.奶油系风格
周笙笙全案设计 | 原木极简.盐系风格
客服
消息
收藏
下载
最近






















