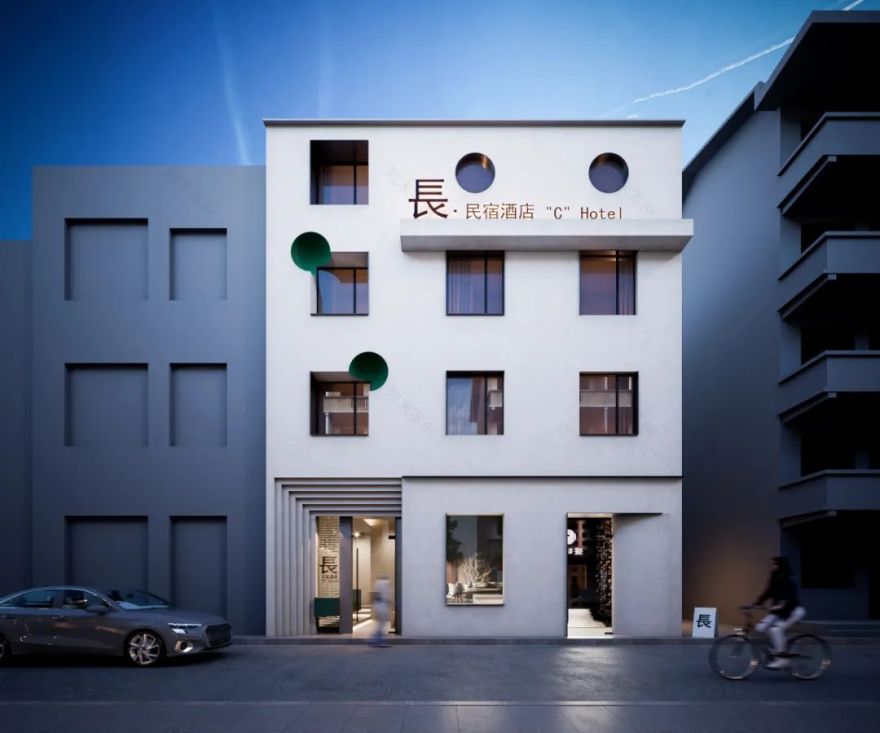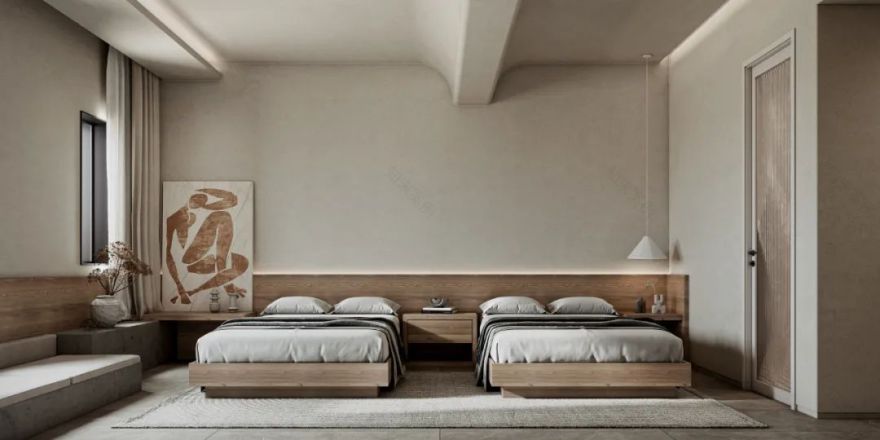查看完整案例


收藏

下载
点击上方“周笙笙全案设计工作室”可以订阅哦!
▲[外观设计]
Appearance design
本案属于市中心的老城区大古道巷内,为 80 年代砖混结构住宅。看到这个房子的时候真的很破败(见图 2),因为喜欢做这种老城的小型建筑改造,所以设计思路很快和甲方达成一致并签订合同。因建筑年代久远,改造的过程其实很难,很多结构是不能去拆的,必须在原来的基础上去优化和加固处理。所以我们在设计时也就在保证原有结构的同时,通过建构的一些新的手法来体现设计的魅力,把一栋老的建筑焕发出它新的生命力。
This case within the old town in the center of large ancient lane, brick house, in the 80 s saw the house was really broken (see figure 2), because likes to do the small building of the city of design thinking quickly and reach an agreement and sign the contract, party a due to the building is so old that transformation process in fact is very difficult, Many structures cannot be dismantled and must be optimized and reinforced on the basis of the original. Therefore, while ensuring the original structure, we also reflect the charm of the design by constructing some new techniques, so as to radiate an old building with its new vitality.
▲[门头入口]
Entrance door head
“7”字转角叠级处理手法拉伸了整体的空间结构,隔断上融入半透明的玻璃砖材质,能看到若隐若现的民宿内部前台的光影,让人有进去的欲望,同时为了让空间更有延展性我们把前台造型直接连接至室外,这种穿插的设计手法也会在下面的设计中体现出来。
7 corner fold class handling, stretching the overall spatial structure on partition into translucent vitreous brick material, to see if the home stay facility within the front desk light, desire, let a person have entered at the same time in order to make a space more malleable we put the front desk modelling is directly connected to the outside, the penetration design methods will also be reflected in the design below.
▲[前厅] The front office 前台穿插到室外的同时我们采用了墨绿色涂料作为前台的色调,突显于整体空间上面,顶面采用半弧设计手法延伸至电梯前室空间,有层层递进之意。
When the front desk is interspersed with the outside, we use dark green paint as the tone of the front desk, which is highlighted in the overall space. The top surface adopts the half-arc design technique to extend to the space of the front room of the elevator, with the intention of progressive layers.
▲[电梯厅]
The elevator hall
半圆形的顶面拉高了整体空间,隔断处通过借景的形式形成一条竖向的造型面,出电梯背景我们采用了钢板层板加入一些柴火蜡烛做为装饰,也寓意着众人拾柴火焰高的寓意。
The semicircular top surface raises the overall space, and the partition forms a vertical modeling surface by borrowing the scenery. In the background of the elevator, we use steel plate laminate to add some firewood candles as decoration, which also means that the flame is high when people pick up firewood.
▲[客房 1]
Guest room
诧寂美学空间的房间我们用到了水泥漆,微水泥,木地板,老木板等材质,用以艺术特性的装饰画和干支来点缀空间,希望让用户有一个舒缓的天地。
We use cement paint, micro cement, wood floor, old wood and other materials to decorate the space with decorative paintings and dry branches of artistic characteristics, hoping to let users have a soothing world.
▲[客房 2]
Guest room
朴素且安静是诧寂风描绘的一种状态,柔和极简的色调和局部的绘画布景与周围公共空间相呼应和谐共处。沙发区采用了水泥地台配上柔软的亚麻布料,粗中有细。
Simple and quiet is a state depicted by The Wind of Surprise. The soft and minimalist colors and partial painting scenes coexist harmoniously with the surrounding public space. The sofa area uses cement floor to match soft linen cloth, thick and thin.
项目地址:湖南-长沙-大古道巷
建筑面积:500
设计风格:诧寂美学风格
硬装设计:周笙笙全案设计工作室
软装设计:周笙笙全案设计工作室
主要材料:老木板、水泥漆、钢板、600*1200 瓷砖、微水泥、进口涂料等
THANKS
公司地址:长沙东塘潇湘红影文创园 3-206
手机 /tel:15388051772:长沙设计师 周笙笙
周笙笙全案设计 | 150m² 黑暗武士风-松下+多伦斯暖通展厅
周笙笙全案设计 | 民宿盒子.盐系风格
创意源·我的设计观 | 湖南设计星 10 强竟演
客服
消息
收藏
下载
最近














