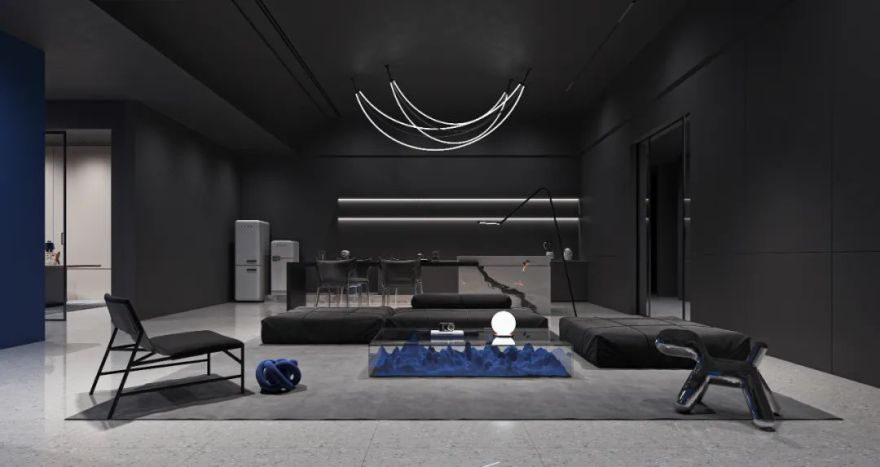查看完整案例


收藏

下载
点击上方“周笙笙全案设计工作室”可以订阅哦!
▲[平面方案]
双入口动线,动线长度最大化。以参客厅为中心环绕式动线的方式让客人在无意间参观完室内的每个角落并产生互动。以“观、游”动线为线索,让整个空间呈现静态到动态,理性到感性,流动且充满诗意。
Double inlet moving line to maximize the length of moving line. Take the living room as the center surround moving line so that guests inadvertently visit every corner of the interior and interact. With the moving line of "observing and swimming" as the clue, the whole space presents static to dynamic, rational to perceptual, flowing and full of poetry.
▲[前厅]
The front office
空间像似一个虚拟的容器,在这个容器中向人们传递着乐观、积极、向上的生活态度。一抹蓝色的星际轨道向星球运送着神秘而坚强的力量。
Space is like a virtual container, which conveys an optimistic, positive and upward attitude towards life to people. A blue interstellar orbit carries mysterious and powerful forces to the planet.
▲[客餐厅体验中心]
Guest restaurant experience Center
在黑白灰的衬托下,一抹蓝色显得格外的亮眼。完美主义的极简蓝图下,映射着人们对美好生活的极致追求。
In black, white and gray, a touch of blue is particularly bright. Under the minimalist blueprint of perfectionism, people’s ultimate pursuit of a better life is reflected.
▲[ 餐厅体验中心]Restaurant Experience Center
黑暗中,光的轨迹无限延伸,仿佛指引过路的人走向更深处探寻它的秘密。
In the darkness, the path of light stretches endlessly, as if guiding passers-by deeper and deeper to discover its secrets.
▲[茶室]
Tea house
“日上品茗,月下饮酒”几分现代几分东方的协和融洽。
"Tea on the day, drinking on the moon," a bit of modern and eastern harmony.
▲[儿童游乐区]
Children’s play area
假如将空间想象成宇宙星空,将顶上的灯隐喻成宇宙飞船。我们将带着梦想、情怀、故事到处去遨游。
Imagine space as a starry sky and the lamp on top as a spaceship. We will travel everywhere with dreams, feelings and stories.
▲[洽谈区] Discuss the area
大道至简,随遇而安。黑白灰经典的配色搭配的恰到好处,给人以沉稳、大气。
A simple way is a happy one. Black and white gray classic color collocation is just right, give a person with calm, atmosphere.
▲[门头]
The door first 以极简去塑造,探索人与空间温度更多可能性。
To minimize to shape, explore more possibilities of human and space temperature.
项目地址:贵州居然之家-特灵空调
建筑面积:330
设计风格:现代极简
硬装设计:周笙笙全案设计工作室
软装设计:周笙笙全案设计工作室
主要材料:涂料、水磨石瓷砖、线性灯等
THANKS
手机 /tel:15388051772:长沙设计师 周笙笙
周笙笙全案设计 | 南玻集团玻璃展厅-穿越光影的旅程
周笙笙全案设计 | BOX-东芝中央空调展厅
周笙笙全案设计 | 150m² 黑暗武士风-松下+多伦斯暖通展厅
客服
消息
收藏
下载
最近

















