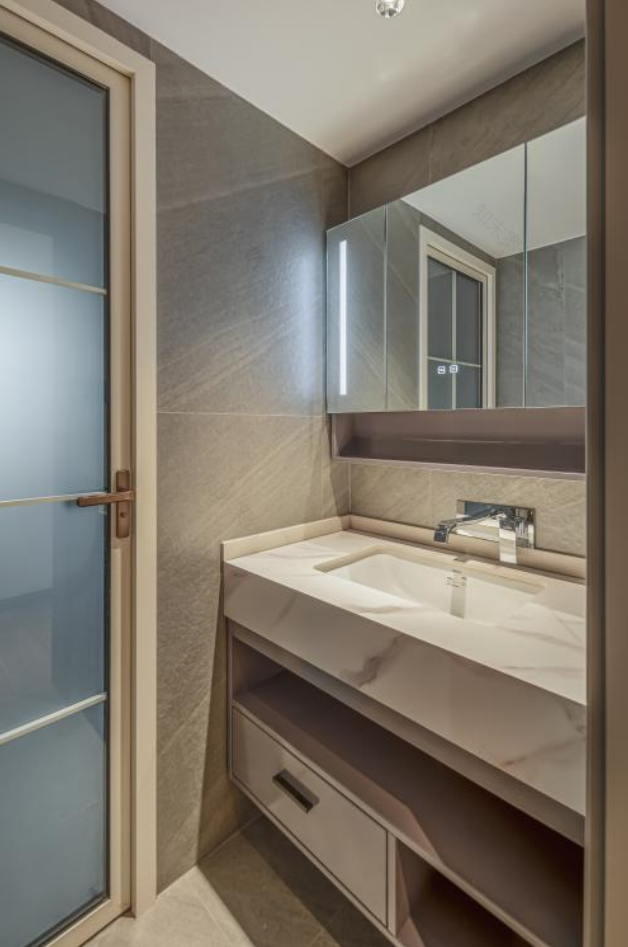查看完整案例


收藏

下载
点击上方“周笙笙全案设计工作室”可以订阅哦!平常的日子,却有细腻的情感,如暖阳,如自然。
▲[实景感观]Live view
每一个家都有属于它自己的定义,生活是自己的,就该按照自己的想法去过~
Every home has its own definition, life is their own, should be in accordance with their own ideas ~
▲[共享空间]Shared Space
入户区温润质朴的天然橡木饰面,与自带清冷气息的哑光漆相得益彰,小孩的坐凳给空间增加的活力色彩
The Natural Oak Veneer in the entrance area complements the Matte paint with its own cool smell. The children’s stool adds vitality to the space.
▲[共享空间]Shared Space
公共空间整体以白、木、灰调为主,经典不失时尚。客厅抛弃传统的电视机背景,选择一面半开放式的柜墙,让空间得到实用的收纳功能之外,还成为一个有趣的空间亮点。
Public space as a whole to white, wood, gray-based, classic without losing fashion. The sitting room abandons traditional TV setting, the cabinet wall that chooses a side half open type, let a space get practical collect function besides, still become an interesting space bright spot.
▲[餐厅]Dining Room
整体的客餐厅。餐厅区域的质朴与纯粹,如屋主本人的气质一样。餐食与生活一样,因为本真、因为根本,所以淳朴。
The whole dining room. The simplicity and purity of the dining area, like the temperament of the owner himself. Food and life, because of authenticity, because the fundamental, so simple.
▲[主卧室] Master Bedroom
主卧整体色调与公共区域保持一致,无繁琐的装饰。对于屋主而言,简单朴素的生活是对自己内心的一种修炼,我们也希望每一个空间的呈现效果都能舒缓屋主上班归来的疲惫感。
Master bedroom overall color and public areas to maintain consistency, no cumbersome decoration. For the homeowner, simple life is a kind of self-cultivation, we also hope that each space to show the effect can ease the homeowner back to work tired feeling.
▲[
小孩房
]
The kids’room
A pink a blue, a son a girl two children, sweet and vitality have. I’m watching, you’re laughing, the kids are screaming, that’s beautiful.
在日升月落、春夏秋冬、风霜雨雪的日子,幸福的一家,在这暖其一生。
▲[软装搭配]Soft outfit
拍摄的时候,到现场感受软装进场后的样子,哇!真的比效果图好看,好的作品要呈现出来,除了有硬核的团队,真的离不开业主的配合。
When shooting, go to the scene and feel what it looks like when it is soft-loaded into the arena. Wow! It’s really better than the rendering. In addition to the hard core team, good work can not be presented without the cooperation of the owner.
项目地址:湖南-长沙-梅溪青秀
建筑面积:128
设计风格:原木极简
硬装设计:周笙笙建筑装饰设计
灯光设计:上海缀忆照明设计
主要材料:成品定制、岩板、大理石、木纹砖
THANKS
公司地址:长沙东塘潇湘红影文创园 3-206
手机/tel:15388051772:长沙设计师 周笙笙
周笙笙全案实景 | 去客厅化-意式空间
周笙笙全案设计 | 原木极简.盐系风格
客服
消息
收藏
下载
最近

























