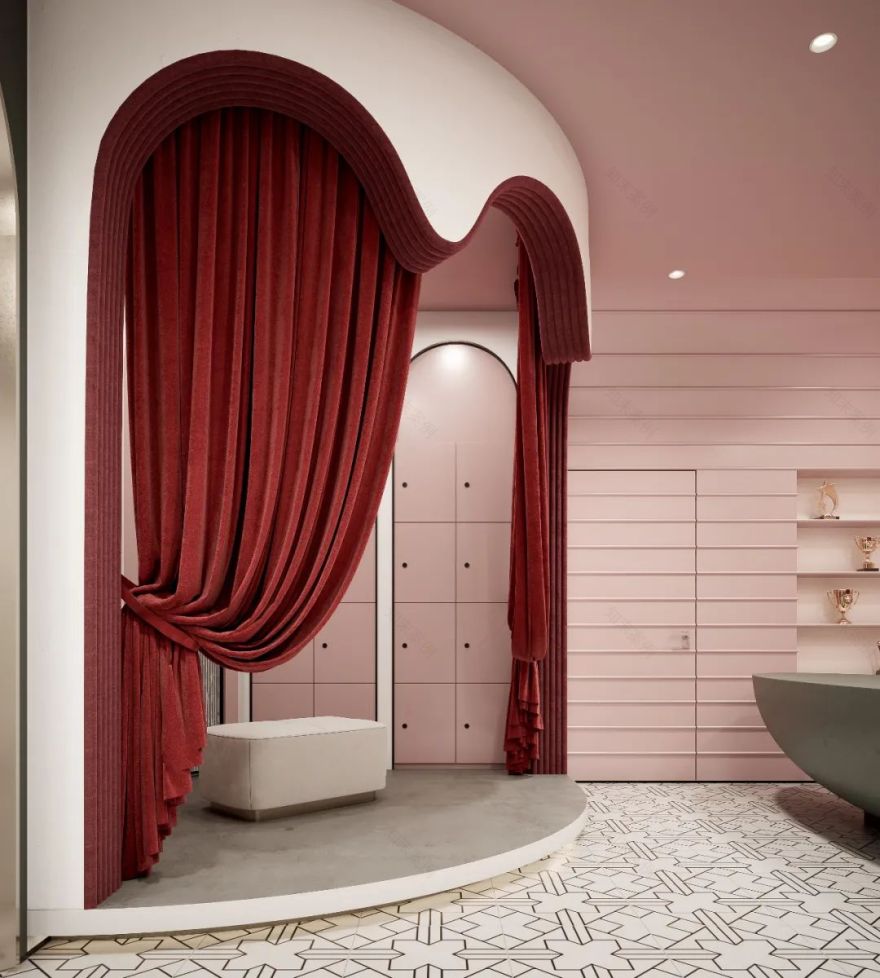查看完整案例


收藏

下载
点击上方“周笙笙全案设计机构”可以订阅哦!
东方舞,俗称“肚皮舞”。阿拉伯文为 Raqs Sharqi。是中东阿拉伯地区的女性舞蹈。起源于上古时期人们对大地、自然力及神祇的崇敬之情,突出地展现了生殖崇拜精神。由吉卜赛人在辗转迁徙的过程中带到南亚、中亚、中东等地,并结合各民族的特色,逐渐形成不同的舞蹈形式。在中东地区,因其来自东方,故名。舞蹈主要以人体腹部、腰部、臀部的各种动作为主,在服饰上裸露出肚皮,用以塑造优雅、性感、柔美的女性之美。19 世纪末传入欧美,后传至世界各地。
▲[设计构思] Design Concept
平面功能的规划首先满足综合舞蹈室的面积,然后再是我们的前厅、小舞蹈室、办公室等空间,重点是在动线的设计上面我们把前厅、中东鼓、更衣室、拍照区、洽谈区都融合在一个大空间里面,这样就会减少零碎的空间.
The plan of the plane function first meets the area of the comprehensive dance room, then comes the space of our front hall, Small Dance Room, office, etc. The main point is that in the design of the line, we combine the Front Hall, the Middle East Drum, the changing room, the photo area and the negotiation area into one big space, which will reduce the fragmented space.
▲[洽谈区]Negotiation area
洽谈区的设置其实是为了给我们小姐姐拍照、交流用的,每一面墙都有它的主题,中东鼓的墙面设计采用了很多小拱门洞的造型,增加了展示的同时也丰富了墙面的设计。
The discussion area is actually set up to take photos and communicate with our sister. Each wall has its own theme, middle East Drum Wall design used a lot of small arch hole shape increased the display at the same time also enriched the wall design.
▲[前台]
Design Concept
前台接待是悬空半椭圆设计,简洁利落,背景用展示柜的形式来做空间延伸和点缀设计,区别于传统 LOGo 墙。
Reception is suspended semi-elliptical design simple and tidy, the background with the form of display cabinets to do space extension and decorative design, different from the traditional LOGo wall.
▲[更衣区]Dressing area
更衣区和前台的衔接是设计的关键,中间配有进入办公室的隐形门,更衣区的布艺造型帘的设计和颜色与礼服展示区的设计遥相呼应。设计有非常多的细节,入口的地台,拱形门洞配上大舞台才有的幕布型窗帘,衣柜的设计也是连续的拱形洞口。
The key point of the design is the connection between the changing area and the front desk, which is equipped with an invisible door into the office. The design and color of the fabric curtain in the changing area correspond to the design of the dress display area. There is a lot of detail in the design, such as the floor of the entrance, the arched portal with the Curtain Curtain Curtain Curtain that only exists in the large stage, and the wardrobe is also designed as a continuous arched portal.
▲[礼服区]Dress area
礼服展示面用了连续拱洞的设计,背面采用镜面反射配合小弧形条的软包来增加柔和空间感,顶面的吊灯也赋予了空间华贵氛围。
The dress shows the design of continuous arch hole, the soft bag with mirror reflection and small arc on the back to increase the soft sense of space, the top of the chandelier also gives the space luxurious atmosphere.
▲[舞蹈室]Dance Studio
综合舞蹈室用了大面积的镜子,实用的同时扩大了整体空间,依然使用连续拱形的造型墙面,配上顶面的星空顶,绝对是后期小姐姐们打卡拍照的好地方。
The comprehensive dance studio uses a large mirror for practical use while expanding the overall space, still using the continuous arch shape of the wall with the top of the star roof, is definitely a good place for the late ladies to punch in and take photos.
▲[舞蹈室]Dance Studio
小舞蹈室一个大弧形背景,转角的镜面墙,在空间设计上的穿插也是美好空间的一种展现。
Small Dance Room a large arc background, corner of the Mirror Wall, interspersed in the space design is also a beautiful space to show.
项目地址:湖南-长沙-创世纪金街
建筑面积:500
设计风格:新装饰主义
硬装设计:周笙笙建筑装饰设计
空间表现:积木匠
灯光设计:上海缀忆照明设计
主要材料:微水泥、玫瑰金不锈钢、线型灯、花砖、镜面、软包、星空顶等
THANKS
公司地址:长沙东塘潇湘红影文创园 3-206
手机 /tel:15388051772
周笙笙设计 | 至简家居软装设计中心
周笙笙设计 | 400m²冷酷工业风-约克空调
客服
消息
收藏
下载
最近














