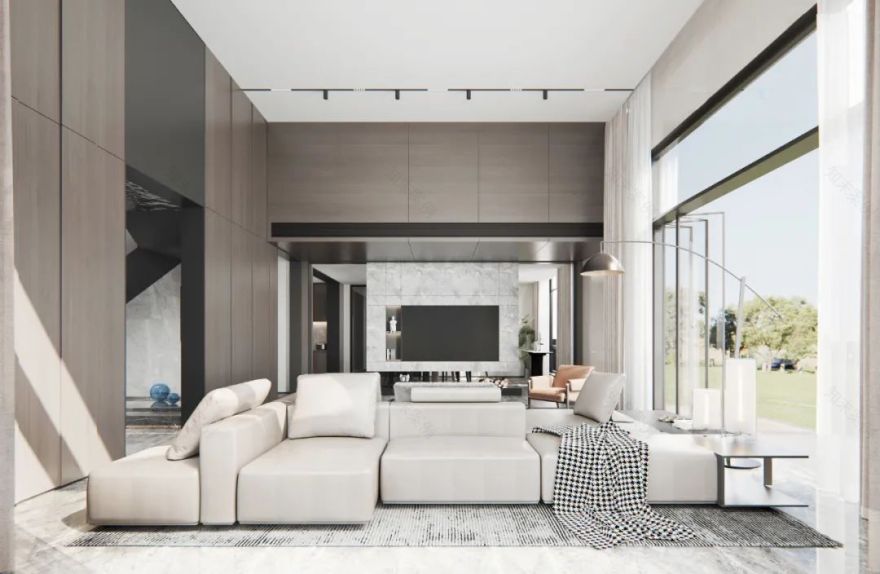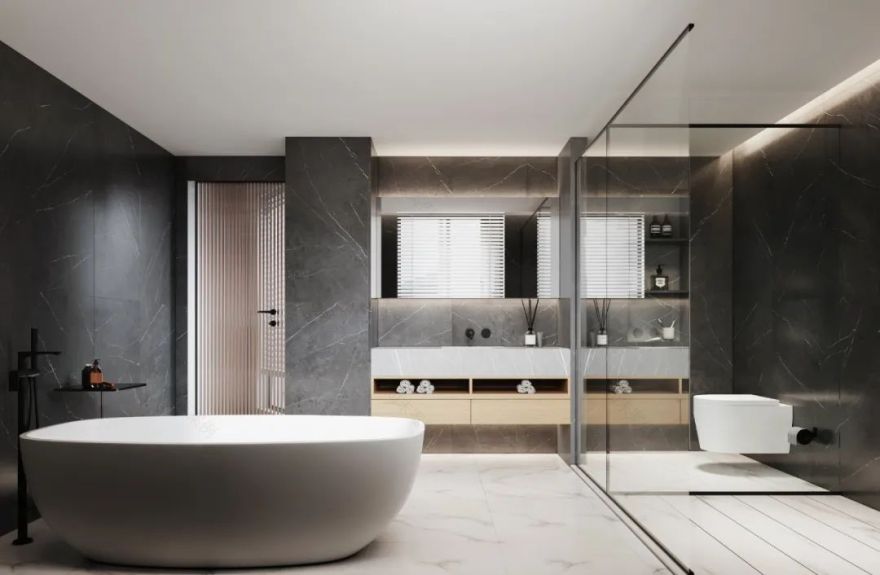查看完整案例


收藏

下载
点击上方“周笙笙全案设计机构”可以订阅哦!
家,是人们释放自我、怡然自得的地方,是生活方式的集合体,是自我追求与内心认同的呈现。
Home is a place where people release themselves and enjoy themselves, a collection of life styles, and a presentation of self-pursuit and inner identity.
▲[
设计构思
]
Design Concept
1F 的设计我们第一想到的就是怎么把楼梯的位置优化下,所以我们在做平面规划设计的时候加建了一个区域来扩充楼梯间的位置,去客厅区域我们做了双动线设计手法来处理,客餐厅的联通式设计也是双动线手法,客厅的设计也尽可能的把视线扩大来满足采光和通透性。
1f design our first thought was how to optimize the placement of the stairs, so we added an area to the floor plan to expand the location of the stairwell, to The living room area we do a double-line design approach to deal with, the living dining room is also a double-line design approach, the living room design is as far as possible to expand the line of sight to meet the lighting and permeability.
▲[
设计构思
]
Design Concept
2F 的设计主要是为主人服务,在动线的处理上我们做了两个套间的设计,尤其是主卧室的套间设计上主卧空间包含了睡眠区、衣帽间、露台、书房、健身房、内卫的综合私密空间,女儿房也配置了个人所需的功能,整体空间简洁舒适。
The 2f design is mainly for the master service. In the dynamic line processing, we have done two sets of design. In particular, the master bedroom suite design on the master bedroom space includes a sleeping area, cloakroom, balcony, study, and fitness room. The integrated private space of the guard. The daughter room is also equipped with the functions required by the individual. The overall space is simple and comfortable.
▲[客厅]Livingroom
开阔的客厅空间内,我们克制了对制造大冲突、大对比、夺人眼球的设计欲望,而是用大跨度沙发和一把精致的单椅,配以几个简单到如同博物馆雕塑台的茶几,搭建了对超大开间建筑保持极度尊重的客厅空间。
In the open living room space, we resisted the desire to create big conflicts, big contrasts and eye catching designs, instead using a large span sofa and an exquisite single chair with several coffee tables as simple as a museum sculpture table, a living room space with a great respect for the oversized bays.
▲[客厅]Livingroom
落地窗外,林木葱茏成荫,自然和鸣;室内,胡桃木透着古朴的味道,温润端雅。配以家具的中性调,以多元而生动的场景感与画面感,具像化地表达在空间之中,形成美好生活方式的日常脉络。在窗前静坐片刻,看着山林和流云,便感觉“风景治愈了灵魂”。
Floor-to-ceiling windows, trees verdant shade, natural harmony; indoor, Walnut with a simple taste, gentle and elegant. Match with the neutral tone of furniture, with pluralistic and vivid sense of scene and picture, express concretely in the space, form the daily Venation of happy life style. Sitting in front of the window for a moment, looking at the mountains and clouds, they feel that "the scenery heals the soul. "
▲[餐厅]
restaurant
设计最大的意义,是兼顾功能与审美,为习以为常的生活唤起新意,使一蔬一食,都让人满怀期待。
The greatest significance of design is to balance function and aesthetics, to arouse new ideas for the accustomed life, so that a vegetable a food, people are full of expectations.
▲ [ 餐厅 ] restaurant
灰调、棕调、墨调的木艺家具以自然气质为基调,搭配艺术灯饰,桌、椅、几、柜以素朴雅静的气息在空间中围合,符合现代空间的动线,呈现一种“闲旷以自适”的姿态,营造优雅温润的韵味。
Grey, Brown and ink wood furniture is based on the natural temperament and is matched with artistic lighting. Tables, chairs, tables and cabinets are enclosed in the space with a simple and elegant atmosphere, in line with the movement of modern space, presents a kind of "free to be comfortable" posture, builds the elegant and mild moist lasting appeal.
▲[ 楼梯间 ]
Stairwells
所有物件的存在,都有着安静朴素的内里,有着时间与空间雕刻的痕迹,有着属于她的浪漫故事与艺术品位。
The existence of all the objects, all have a quiet and simple inner, with time and space carved traces, with her own romantic story and artistic taste.
▲ [过道 ]
Aisle
过道以内敛温润的大理石和铿锵华朗的不锈钢水波纹玻璃相配,构成具有美感的空间,大胆地组合材质混搭之美,展示了饱满的诗意与灵动的当代艺术。
The corridor with restrained and warm marble and songhua-lang stainless steel corrugated glass, constitute a space with aesthetic feeling, bold combination of material mix-and-mix beauty, showing full of poetry and Smart Contemporary Art.
▲[主卧室] Master Bedroom
主人房纯粹干净、直率分明,浸润着艺术的高雅气质与质朴格调。我们倾向于以简为美,以质为雅,不做过多繁复的设计与装饰,留存更多给予梦想与生活想象的空间。
Host Room is pure and clean, forthright and distinct, permeating the elegant temperament of art and simple style. We tend to take simplicity as beauty, quality as elegance, do not do too many complicated design and decoration, save more space to give dreams and life imagination.
▲[主卫] Master Guard
玄黑色石材包裹浴室空间的每个细部,超大镜面延伸了窗户的透气感,增加了视觉面积的同时,以一种内在的奢侈对现代卫浴理念有了自己的演绎。
Black stone wraps every detail of the bathroom space, and the large mirror extends the air permeability of the windows, increases the visual area, and at the same time has its own interpretation of the modern bathroom concept with an inherent luxury.
▲[女儿房]
The girls’room
女儿房设定以浅色木纹色系延伸至窗边卧榻,粉色的装饰,虽然只是点缀色,增添了可爱浪漫的氛围,搭配窗外的阳光及绿意,在此享受私有的片刻时光,空间节奏中渗透出艺术感。
The setting of the daughter’s room extends to the couch by the window with light-colored wood grain, and the pink decoration, though only embellished with color, adds a lovely romantic atmosphere, matches the sunshine and green outside the window, and enjoys a private moment here, the sense of art permeates in the rhythm of space.
项目地址:湖南-长沙-洋沙湖悦榕湾
建筑面积:500
设计风格:意式极简
硬装设计:周笙笙建筑装饰设计
空间表现:设计帮
灯光设计:上海缀忆照明设计
主要材料:全屋成品定制、岩板、大理石、线型灯、水波纹不锈钢板、美国约克空调地暖净水等
THANKS
公司地址:长沙东塘潇湘红影文创园 3-206
手机 /tel:19898865005
周笙笙设计 | 点墨.林中墅
周笙笙设计 | 留白=减法?268m²复式
客服
消息
收藏
下载
最近


















