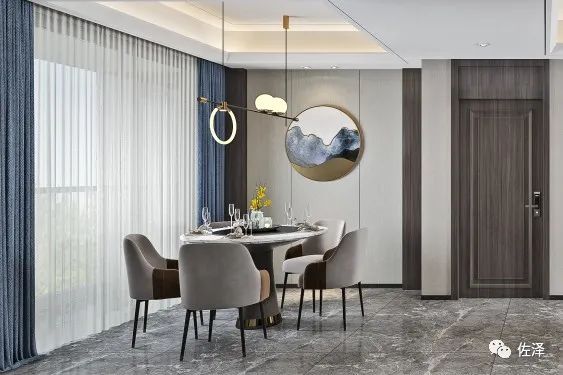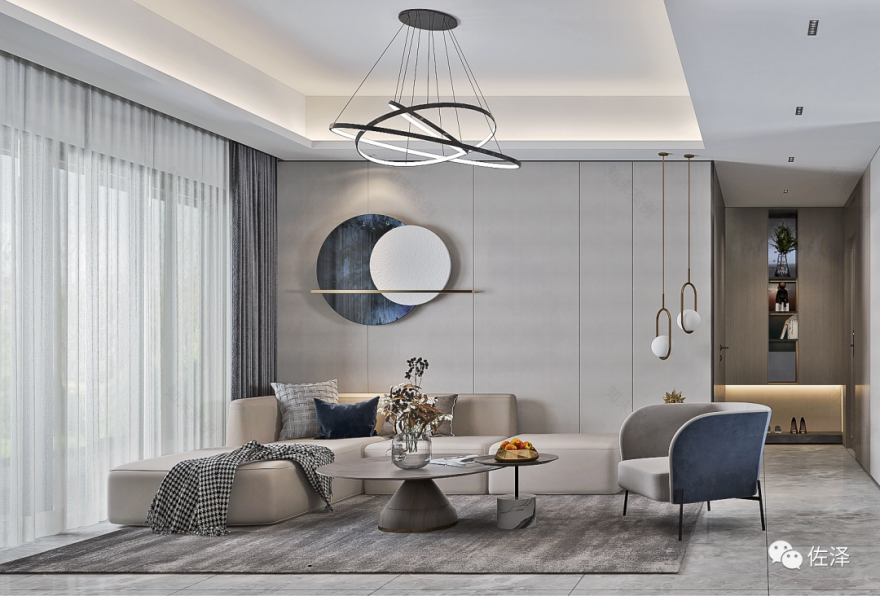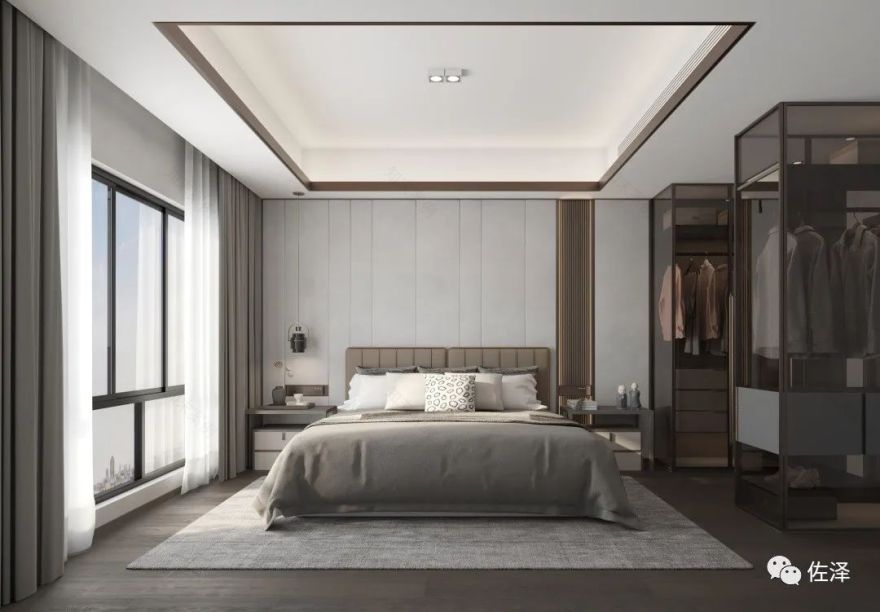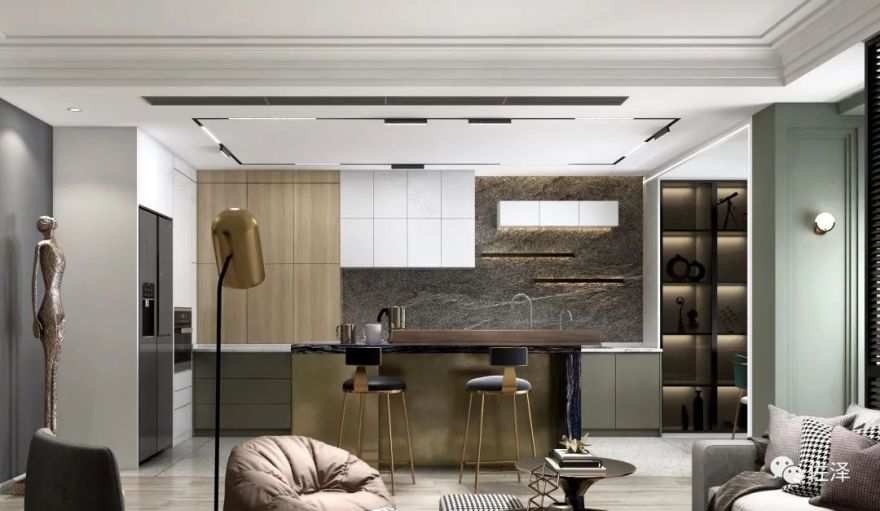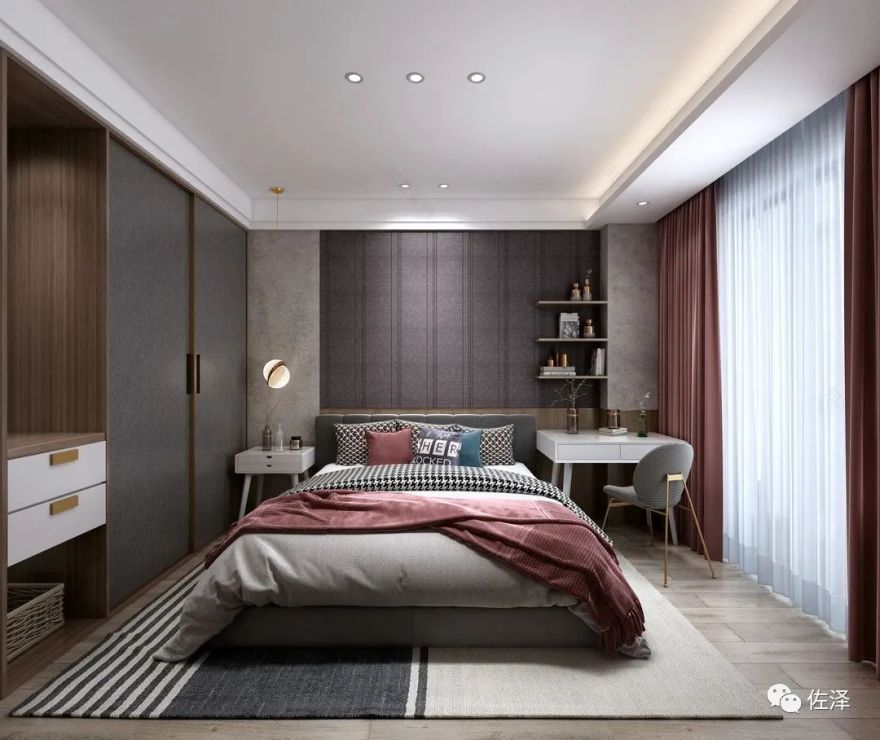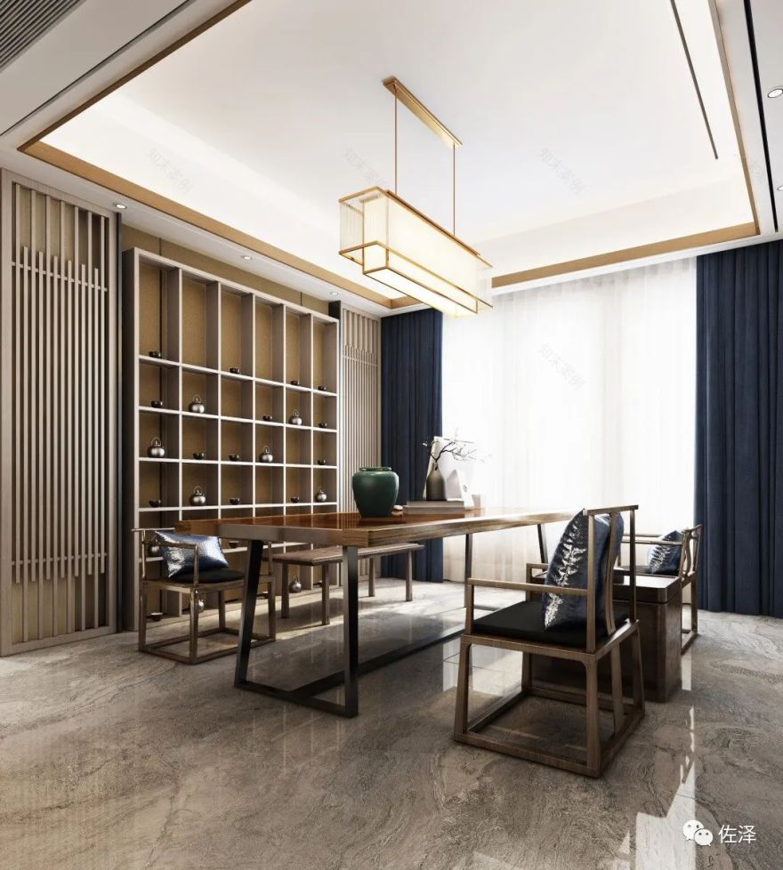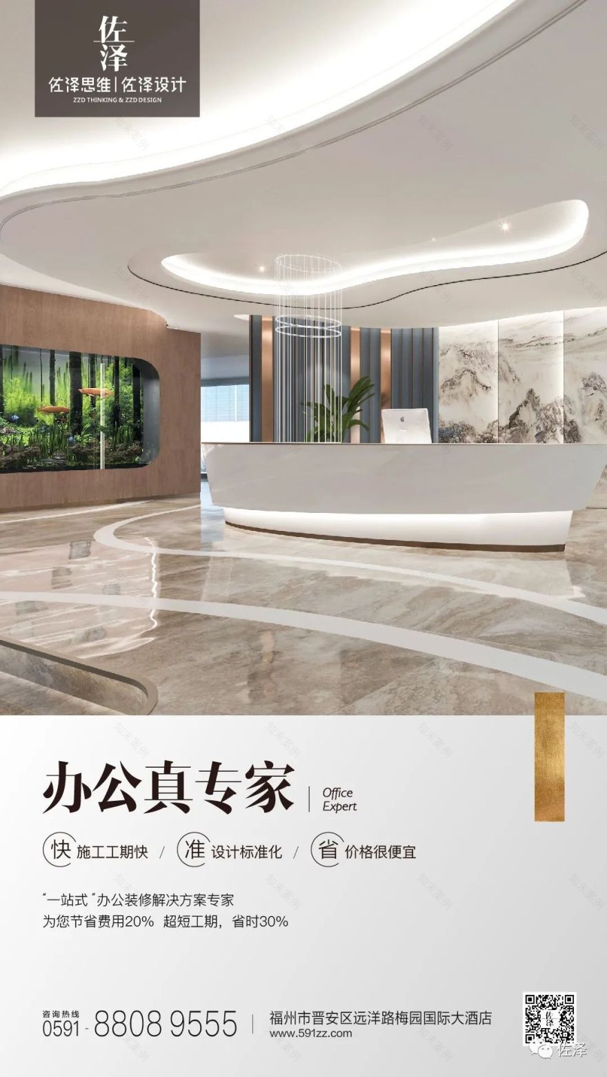查看完整案例


收藏

下载
佐泽·地产空间魔术师
ZZD · Real Estate Space Magician
样板间作为楼盘风格与文化的一种再现,它所呈现的不仅仅是产品展示,更是一种对生活态度的表达。设计师将对生活的理解融入到样板空间里,赋予室内岁月静好的安逸。让居住者能真正感受到“家”的氛围,隔绝钢筋水泥的喧闹,回归生活的诗意。
As a representation of the style and culture of real estate, the model room not only presents the product display, but also expresses the attitude towards life. The designer will integrate the understanding of life into the model space, giving the interior a quiet and comfortable life. So that residents can really feel the "home" atmosphere, isolated from the noise of reinforced concrete, return to the poetic life.
「让形式服从于功能」在纷杂的世界里,探索一种理性纯粹的表达,删除所有冗杂,在生活中融入一点自然,诠释一种理想的生活状态。"Subjecting form to function" In the complicated world, we should explore a rational and pure expression, delete all the clutter, integrate a little nature into our life, and interpret an ideal state of life.
82㎡ | 客厅
以高级灰为肌底,张扬的橘色,沉稳的棕色,感性与理性相互交融,收敛与放纵同时并行。舒适的沙发、柔软的抱枕,现代风格的温情于此融汇。
With high-grade gray as the muscle base, the flamboyant orange, the calm brown, perceptual and rational blend, convergence and indulgence parallel at the same time. Comfortable sofa, soft pillow, modern style of warmth in this fusion.
82㎡ | 餐厅
色彩是空间的气质。低饱和的粉与蓝为空间注入平和与温润的气质,抽象装饰画点缀空间,使餐厅空间轻松现代又不失艺术感。
Color is the temperament of space. The low saturated pink and blue infuse the space with calm and warm temperament, and the abstract decorative painting embellishes the space, making the restaurant space relaxed, modern and artistic.
82㎡ | 主卧
丰富与简洁从来不是互斥的,寥寥的色彩应用,「多」与「少」在不同维度上达到融合。
Enrichment and conciseness are never mutually exclusive. With few color applications, "more" and "less" are integrated in different dimensions.
82㎡ | 儿童房
儿童房同样时尚而富有趣味性。亮橘色的靠椅活跃了空间气质。生动有趣的艺术挂画,彰显空间的性格特质。
Children’s rooms are also fashionable and interesting. Bright orange chairs enliven the space temperament. Vivid and interesting artistic paintings show the character of space.
饱含文化底蕴的新中式,某种程度上缓冲了快节奏生活带来的焦虑,同时也为新家注入归属感,让人不自觉慢下来,思考生活,感受时间流逝。
The new Chinese style, which is full of cultural details, buffers the anxiety brought by the fast-paced life to some extent, and at the same time injects a sense of belonging into the new home, which makes people unconsciously slow down, think about life and feel the passage of time.
137㎡ | 客厅
自然肌理的家具与精巧别致的饰物摆件,描绘出一种归心自然、返璞归真的生活状态,轻松而怡然。
The furniture with natural texture and exquisite ornaments depict a kind of life state of returning to nature and simplicity, relaxed and happy.
137㎡ | 餐厅
提炼中式元素结合现代风格加以简化和丰富,人性化布局搭配触感顶级的材质,营造安静、舒适的用餐空间。
Refine Chinese elements and combine them with modern styles to simplify and enrich them. The humanized layout is matched with top-touch materials to create a quiet and comfortable dining space.
137㎡ | 主卧
温润的色彩铺陈主卧,散发出一种雅致温馨的韵味,摒弃繁复细节和奢华雍容。
Warm colors spread out the master bedroom, giving off an elegant and warm charm, abandoning complicated details and luxurious grace.
137㎡ | 次卧
米黄色的背景墙搭配灰蓝色,于沉稳中焕发和谐自然的气氛,典素淡雅,平和之中蕴含着岁月的包容。
The beige background wall is matched with gray-blue, which glows in harmony and nature in calmness, is elegant and elegant, and contains the tolerance of years in peace.
137㎡ | 儿童房
儿童房蓝白搭配,童趣的色彩与图案构筑起欢乐的童话王国。
Children’s rooms are blue and white, and children’s interesting colors and patterns build a happy fairy tale kingdom.
澄月
项目地址:雅颂枫丹样板房
设计风格:现代轻奢、新中式
总设计师:陈弓
主创设计:朱建锥 叶建安 李永猛
项目类型:地产样板房设计
项目面积:82㎡、137㎡
创作时间:2020.09
佐泽作为福州本土专业实力老牌设计公司,成立于 2004 年,公司总部位于福建省福州市,下设福州、厦门、北京三大设计中心,并有莆田、福清等多家地区分公司。业务范围涵盖建筑、景观、室内、展陈、策划等多个领域,设有酒店盈利专家、办公真专家、园林景观专家、佐泽家居·佐泽优选、地产空间魔术师、展陈·商业策划专家、教育·康体设计师、医疗美容空间设计、软装陈设艺术、VI+SI 视觉空间设计 10 大产品,并为客户提供品牌运营与管理、生态与可持续发展、设计与施工建造一体化服务。
Case appreciation
佐泽地产空间设计欣赏
(样板房设计-精选)
高尔夫庄园样板房
锦云府样板房
漳州华安三迪城
建阳云府样板房
宁德某样板房
融信澜天样板房
武夷山角亭合院样板房
奥体公馆样板房 | 实景
宝鸡公寓样板房
武夷山奥特莱斯样板房 | 实景
仙游香港财富中心样板房 | 实景
阅读推荐
客服
消息
收藏
下载
最近















