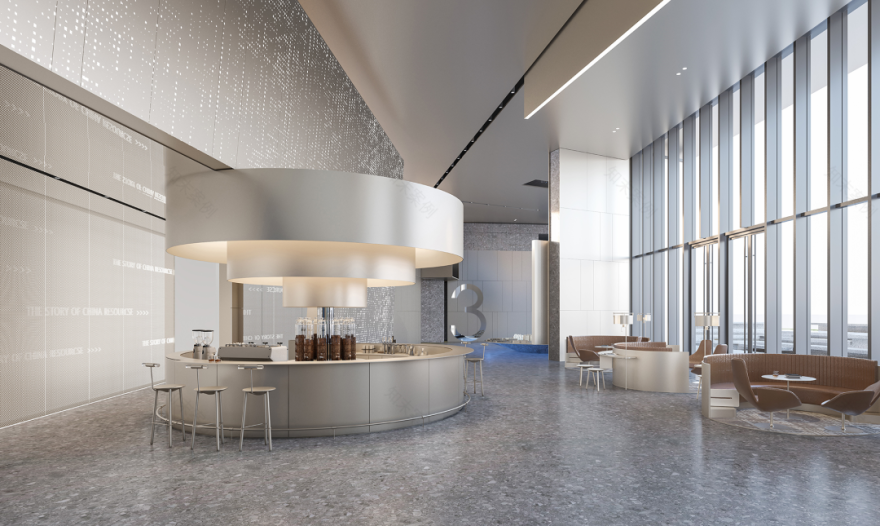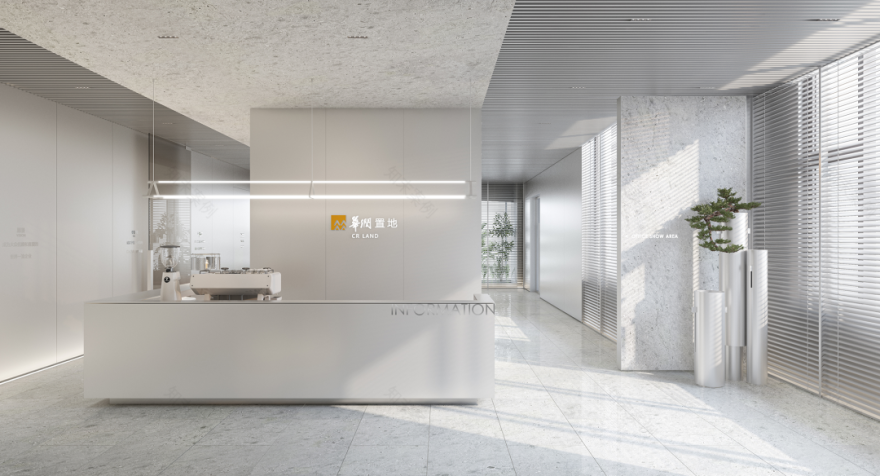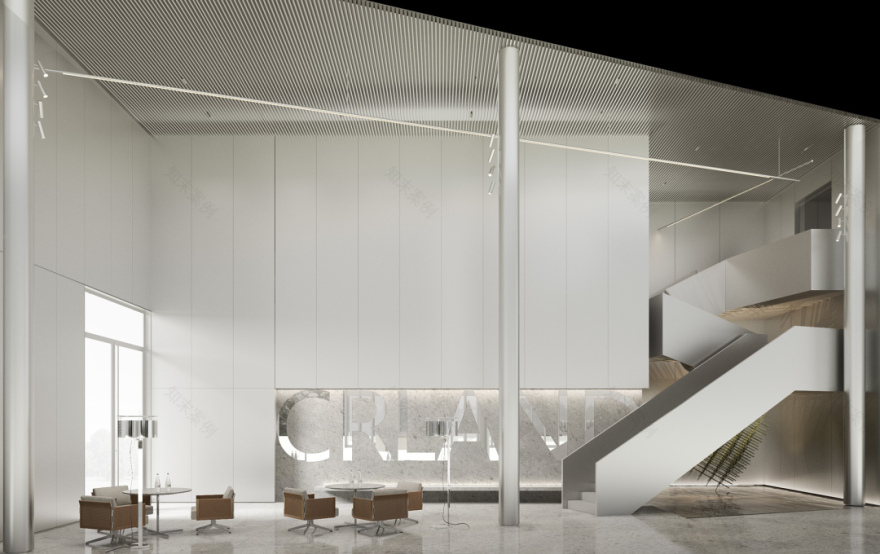查看完整案例


收藏

下载
作为杭州未来的重要名片及展示窗口,DIA 丹健国际在这个近 2000 平米的二层空间中,用设计师最擅长的大块面互相穿插的方式,打开一道通向未来的大门,向世界展示杭州的无界未来。
As an important business card and exhibition window of Hangzhou’s future, DIA Dan Jian International opened a door to the future in this 2000 square meter two-story space, with the way that designers are best at interspersed large areas, to show the world Hangzhou’s boundless future.
01/ FREEAND IMMERSION
漫游与沉浸
这是一个带有大面积全玻璃幕墙的不规则建筑,落地的透明玻璃,为实现“建筑、景观、室内融为一体”的设计理念提供了可行性。科技感与城市活力弥漫于整个建筑内外,引领观者漫游其中,遐想未来。
This is an irregular building with a large area of full glass curtain wall. The floor to floor transparent glass provides feasibility for realizing the design concept of "building, landscape and indoor integration". A sense of science and technology and urban vitality pervade the whole building, leading the viewer to wander through it and daydream about the future.
悬浮漫游的感觉从主入口开始。设计的重心放在对未来想象的包容上,自然模糊空间的界限。不同的观者可自由畅想不一样的未来。极简的设计成就自然与时间所产生的碰撞,光线无所遮挡地照进室内,让正在发生的每一刻熠熠生辉。
The feeling of floating roaming starts from the main entrance. The design focuses on the inclusion of future imagination, and nature blurs the boundaries of space. Different viewers can freely imagine different future. The minimalist design results in the collision between nature and time. The light shines into the room without blocking, making every moment that is happening shine.
迎向人群的背透光墙面,成为天然的对景,而与之交叠的巨大金属薄墙,贯穿两层的高度,成为室内最重要的一个构建物。它一方面界定了空间,另一方面同时也为后方的交通流线提供屏障。斜线使得不大的空间变得愈加深邃。
The light transmitting wall facing the crowd becomes a natural backdrop, while the huge thin metal wall that overlaps it, running through the height of two floors, becomes the most important building in the room. On the one hand, it defines the space, on the other hand, it also provides a barrier for the traffic flow lines behind. Diagonal lines make small spaces more profound.
效果图/design sketch
02/
DISSOCIATION AND INCLUSION
相离与包含
发光墙的后方,从地面向高处延伸出一组同心圆,呈现出如天体般彼此平行的转迹,又在顶空上交汇为一点一线一面。镶嵌在直线组成的空间中,构成服务水吧。未来瞬间游走在空间的点线面之上,时间与想象在静谧中匍匐。
At the back of the luminous wall, a group of concentric circles extend from the ground to the high place, showing a turning track parallel to each other like a celestial body, and they intersect in the top space as a line. It is embedded in the space composed of straight lines to form a service water bar. The future will walk on the points and lines of space in an instant, and time and imagination will crawl in silence.
极简的天幕之下,几道灯带如同流星轨迹般穿梭其中。洽谈组则被设计成机场候机厅的感觉,似乎有一场未知的旅行,等待着你我携手去探索。所有细节,都在带有无数细孔的香槟金墙面前铺陈展开。
Under the minimalist sky curtain, several light belts shuttle among them like meteor tracks. The negotiation group is designed to feel like the airport waiting hall. It seems that there is an unknown journey waiting for you and me to explore together. All details were laid out in front of the champagne gold wall with countless holes.
03/
FUTURE AND REALITY
虚无与现实
金属质感、纵深感与极简设计是视觉主调。通过对空间本身的理解,向城市与世界敞开心扉,凝聚历史,向活力的现代品质生活与未来居住的时空场景持续行进。这里,设计师通过荧幕和模型向来访者展示未来的社区景象。
Metal texture, depth and minimalist design are the main visual tone. Through the understanding of space itself, we can open our hearts to the city and the world, condense the history, and continue to move towards the dynamic modern quality life and future living space and time scenes. Here, the designer shows the future community scene to visitors through the screen and model.
整个体验馆通过辗转的折线进行空间流线的疏导。转折的变化有着独特的空间韵律,行走在曲折的阶梯上,探索的同时,人也成为风景的一部分。二层转角处用于消弭尖角的小阳台,就这样成为项目模型最佳观测点。从一层蔓延过楼梯转到墙面的化石灰大理石,带来仿佛月球表面的肌理感觉,和金属的磨砂光泽形成对比。
The entire experience hall dredges the spatial streamline through the zigzag lines. The change of turn has a unique spatial rhythm. Walking on the winding ladder, people become a part of the landscape while exploring. The small balcony at the corner of the second floor is used to eliminate sharp corners, thus becoming the best observation point of the project model. The hydrated lime marble, which spread from the first floor to the wall through the stairs, brings the texture feeling like the moon surface, in contrast to the frosted luster of metal.
效果图/design sketch
04/ DARK AND BRIGHT 光明与花荫
二层用于办公样板展示的空间,则更加规整和宁静。浅灰色金属板,将未来办公的质感娓娓道来。这是整个建筑内部不多的方正空间,结合不可移动的结构柱,设计师将展示大致分成前台、办公、会议等几个小场景。
The space on the second floor for the exhibition of office models is more orderly and quiet. The light gray metal plate conveys the texture of the future office. This is a small square space in the whole building. In combination with the immovable structural columns, the designer will display several small scenes, such as the front desk, office and meeting.
看到这里也别急着走,压轴的惊喜隐藏在次入口。在这个几乎呈三角形状态的挑空空间中,设计师用一道精彩的转折楼梯解决了问题,而它本身就是个空间中的雕塑。
Don’t hurry when you see here. The final surprise is hidden at the secondary entrance. In this almost triangular open space, the designer solved the problem with a wonderful turning staircase, and it itself is a sculpture in space.
效果图/design sketch
项目名称|杭珹未来中心
Project Name | Hanglu Future Center
业主单位|华润置地 华东大区杭州片区公司
Owner | China Resources Land Hangzhou Area Company in East China
项目位置|中国浙江杭州市余杭区绿汀路
Project Location | Lvting Road, Yuhang District, Hangzhou, Zhejiang, China
设计范围|1900㎡
Design scope | 1900 ㎡
设计公司|DIA 丹健国际
Design Company | DIA Danjian International
主创设计|张健
Chief Designer | Zhang Jian
设计团队|徐嘉颢、邢晗
Design Team | Xu Jiahao, Xing Han
软装设计|谈翼鹏、林理忠
Soft Decoration Design | Talk about Yipeng and Lin Lizhong
甲方团队|李思迪、戴颖、王婷婷、李莎、李海波
Party A’s team | Li Sidi, Dai Ying, Wang Tingting, Li Sha, Li Haibo
开放时间|2022 年 03 月
Opening Time | March 2022
项目摄影|罗文
Project Photography | Luo Wen
张健
DIA 丹健国际合伙人&设计总监
谈翼鹏
DIA 丹健国际合伙人&软装总监
DIA 丹健国际是由中德多位设计师合作成立的国际化设计团队,在深圳、上海、德国 Herford 均设有创作团队和顾问团队。DIA 主要从事高端酒店、办公、住宅、会所、商业空间等公共空间的室内设计,是华润、华侨城、融创、招商、融信等一线地产商长期战略合作伙伴,拥有如上海苏河湾、北京东直门 8 号、融创北京壹号院、深圳华侨城新天鹅堡、深圳前海双子湾等一系列重量级作品。DIA 自成立起一直坚持自我、坚守品质,并以其良好的信誉和稳健的作风赢得了业内一致赞誉。
作品回顾
Devise
Ereview
时尚典雅 上海海玥万物
几何时尚 首创·誉华洲
融创滨江·御潮府生活体验馆
华润 宁波星湖湾
内容策划/呈现
排版 编辑:ANER
校对 校对:ANER
客服
消息
收藏
下载
最近






































































