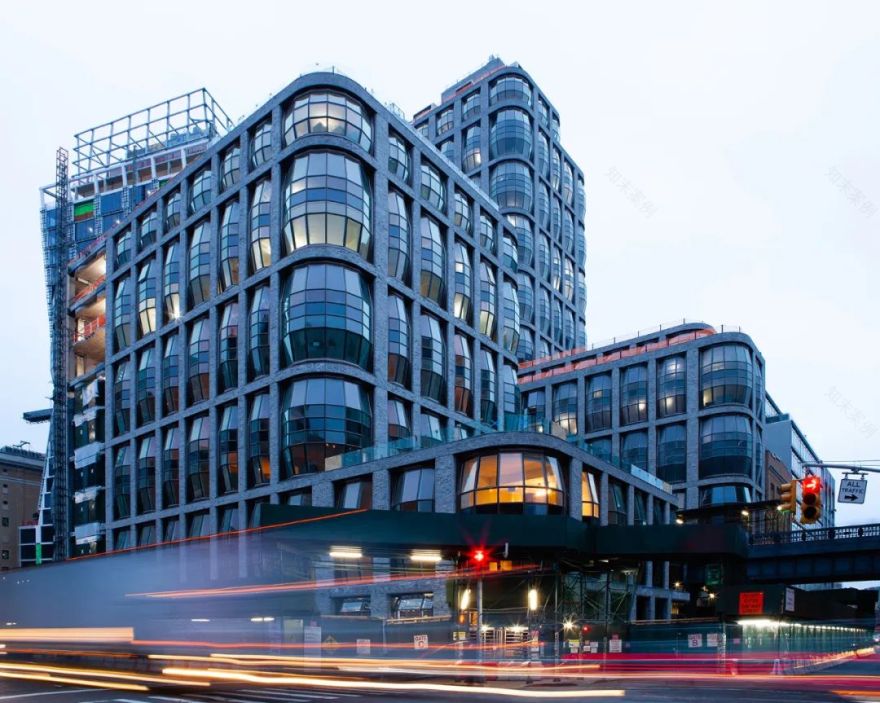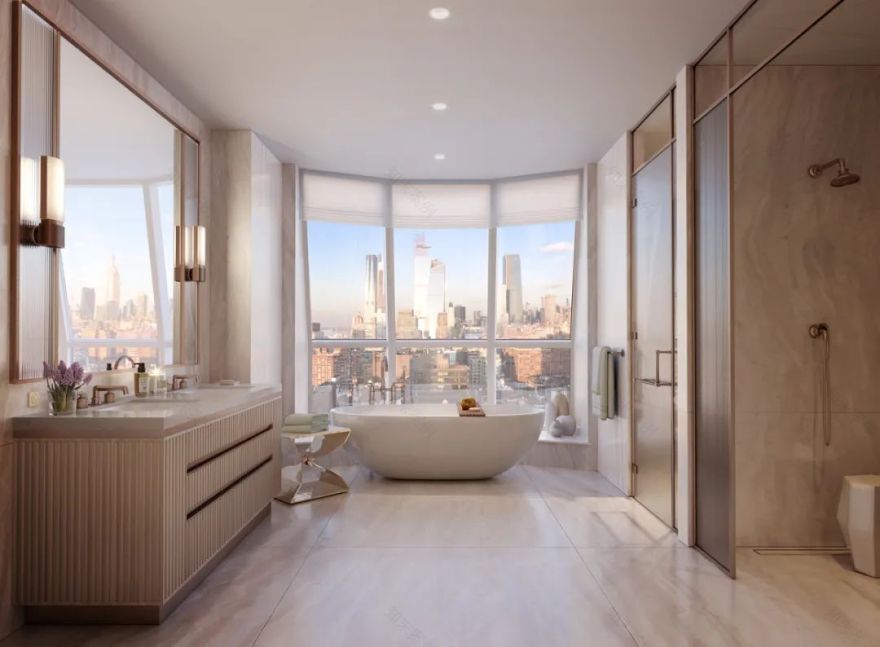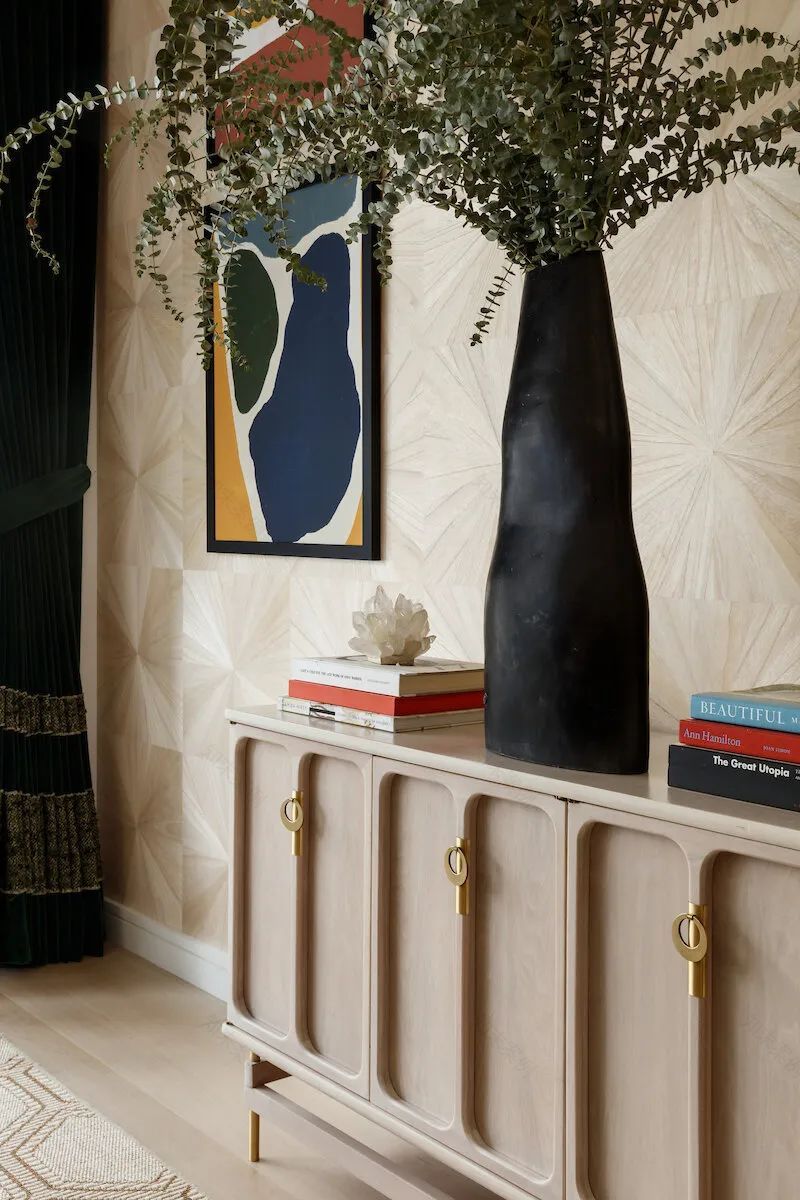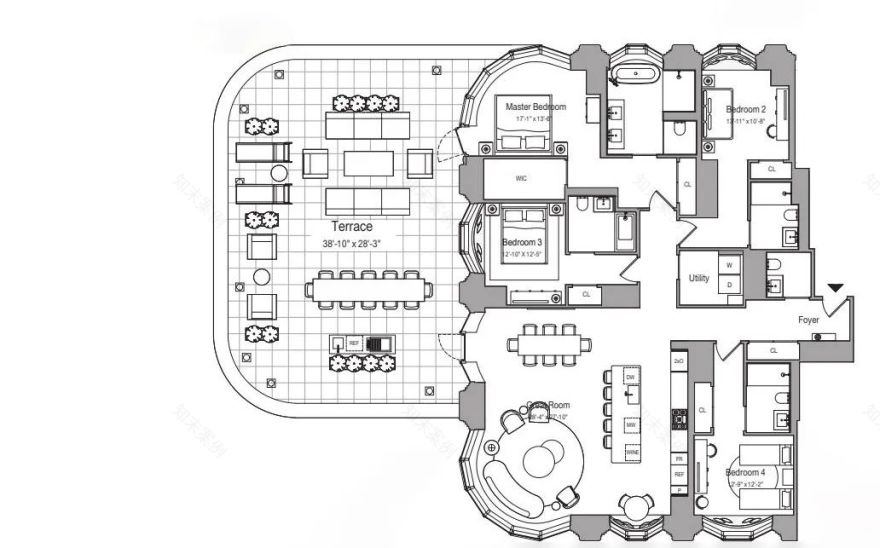查看完整案例


收藏

下载
▲
点击蓝字“
知行Design
中华优秀作品第一发布平台!
室内.专栏
:
纽约 x Lantern House
室内设计:
March& White /Carlos Mota /RR Interiors /ASH NYC
建筑设计:
Thomas Heatherwick
地产公司:
Related Companies
Lantern House
Lantern House位于曼哈顿西18街515号,著名高线公园两侧。建筑物包括两座大楼,东楼高10层,西楼高22层,两座建筑通过高线下方的独立玻璃大厅连接。
The Lantern House is located at 515 West 18th Street in Manhattan, on both sides of the famous High Line Park. The building consists of two buildings, the east 10 stories high and the west 22 stories high, connected by a separate glass hall below the high line.
大楼巨大的窗户形成网状结构的外观,表现了建筑的独一无二性,同时提供了极好的光照条件。
The large Windows of the building form a network of facades that represent the uniqueness of the building while providing excellent light conditions.
社区提供图书馆,活动套房、多媒体游戏室、健身房、水疗室、休息室、屋顶露台等多个活动空间。
The community provides a library, activity suites, multimedia games room, gym, spa, lounge, roof terrace and other activity Spaces.
Lantern House包括181个住宅单位,涵盖了1居室到4居室套房和顶层公寓多种户型,由March&White提供室内设计。
Lantern House includes 181 residential units, ranging from 1 - to 4-bedroom suites and penthouses, with interiors by March&White.
01
02
03
04
平面图| Floor Plan
下方广告,您点击一下!
小编工资涨1毛哦!




























































