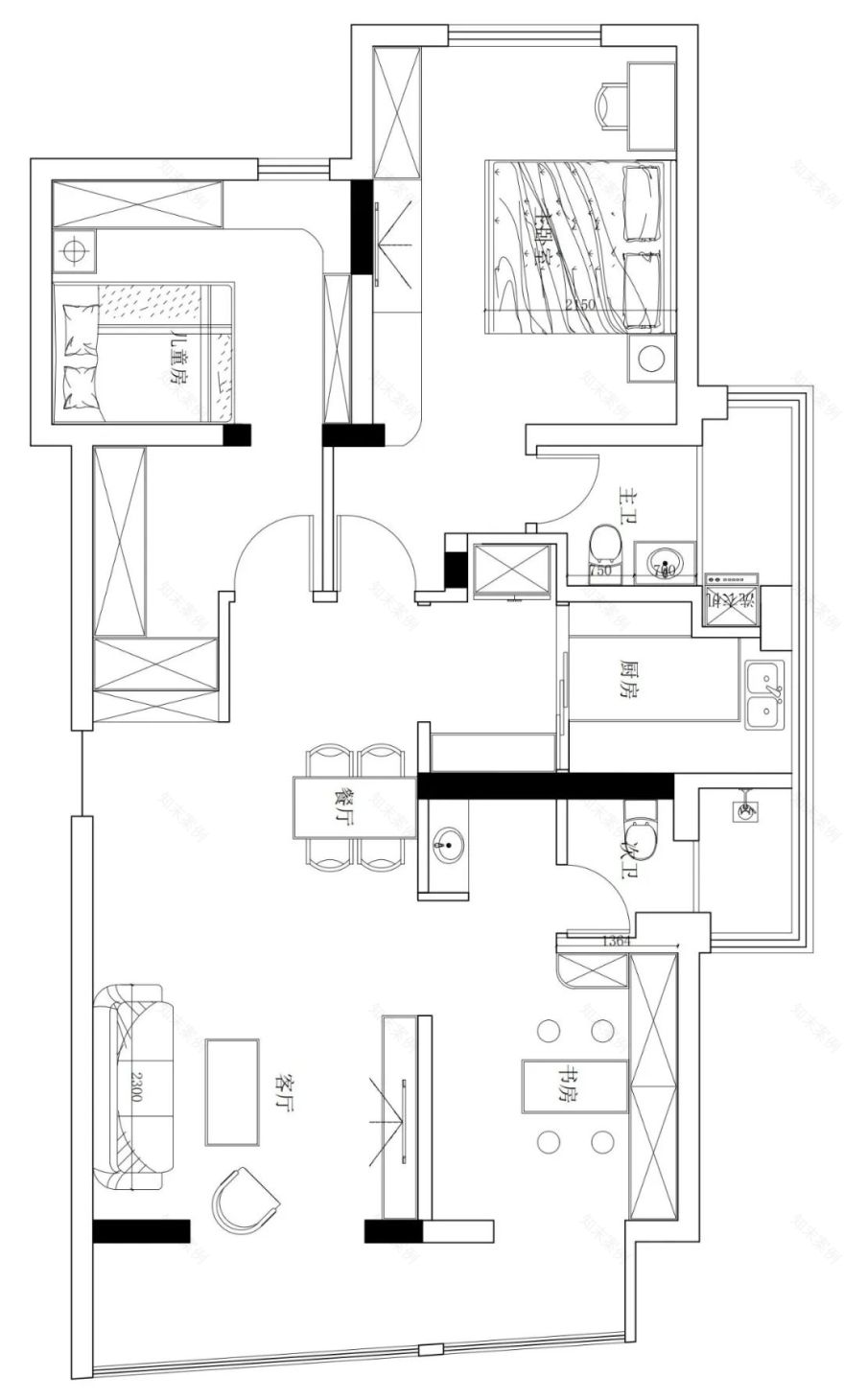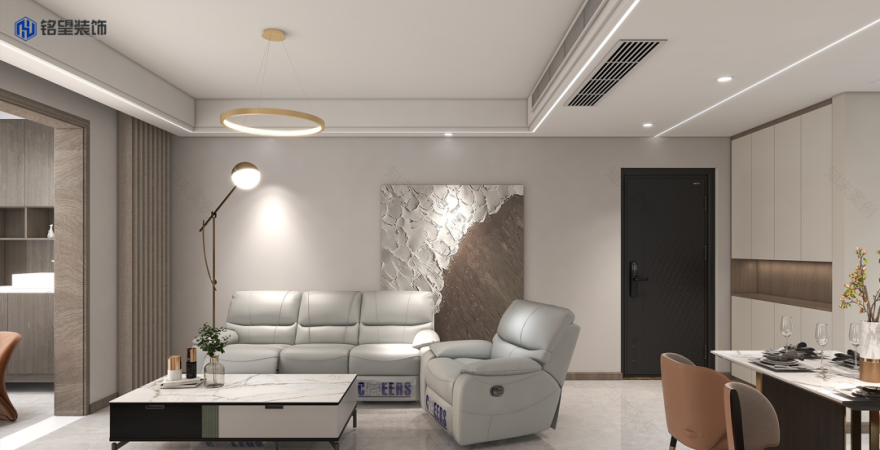查看完整案例


收藏

下载
小区名称:中泰国际
设计风格:现代简约
装修面积:115㎡
设计总监:邹雪丽
施工团队:铭望装饰
「原始结构图&平面布置图 」
本案作品风格定位为现代简约,以简洁的色彩、线条、照明来打造一个明净舒适的居住环境,配合极具质感的家具陈列,营造出少即是多的视觉效果。设计师将艺术格调揉进生活,用品质装饰点亮向往的家。
This case work is positioned as modern minimalist style, with simple color, line, lighting to create a bright and comfortable living environment, matching up with highly textured furniture display, to create a visual effect of less is more. The designer rubs the artistic style into life, with quality decoration to light up the yearning home. 客 Living Room 厅
客厅与餐厅连为一体,以大面积的米白色调为主,木质墙面装饰点缀其中,让静谧的客餐厅区域增加了温度。天花吊顶设计为方形,现代艺术感的灯光潜移默化将极简主义诠释到位。
The living room and dining room are connected as one area, with a large area of beige color, and wooden wall decoration embellished among them, so that the quiet restaurant area increases the temperature. The ceiling design is square, and the modern artistic sense of lighting interprets the minimalism maximally.
客厅无论是茶几、沙发,还是进门柜、落地灯,每一个家具的设置都通过流畅的线条呼应设计风格,墙面的大幅油画更是点睛之笔,用两种颜色的搭配平衡了整个空间,宁静又不失温暖。
In the living room, whether the coffee table and sofa, or the entrance cabinet and the floor lamp, the setting of each furniture echoes the design style through the smooth lines. The large oil painting on the wall is the finishing touch. The collocation of two colors balances the whole space, which is quiet but warm.
餐 Dining Room 厅
墙面的木饰面将餐厅区域于不经意中隔离出来,用餐的仪式感就这样缓缓展开。橘棕色餐凳从环境中跳脱,轻松愉快的用餐氛围在此渲染,认真吃饭才能好好生活。
The wood veneer on the wall separates the restaurant area in a casual way, and the ceremony of dining unfolds slowly like this. The orange brown dining stool jumps out from the environment, and the relaxing and happy dining atmosphere is rendered here. Only if we eat seriously can we live a good life.
主 Master
Bedoom 卧
采用米白色墙面和乳黄色背景墙奠定卧室主基调,不同于一般的衣柜摆放位置,衣柜此次做成了一面正对床的墙面柜,中置电视机,这一设计突出强调了功能性。设计线条简约流利,白色与棕色碰撞出一种近乎完美的协调。
The main tone of the bedroom is laid by the beige wall and the milky yellow background wall. Different from the general position of the wardrobe, the wardrobe is made into a wall cabinet facing the bed, and the TV is set in the middle position. This design highlights the functionality. The design lines are simple and fluent, and the collision of white and brown creates a nearly perfect coordination.
儿童 Children’s Bedoom 房
考虑到需要在儿童房留出一块学习区域,于是利用两面柜体之间的空间,也是房间里光线最充足的地方,顺着墙体打造了圆弧形书桌。儿童房的柜体更加饱满,可以根据需要替换成书柜系统。功能与搭配之间紧密联系,让空间保持秩序感。
Cons
idering the need to set aside a study area in the children’s room, the space between the two cabinets, the most lit part of the room, is used to create a circular desk along the wall. The cabinet in the children’s room is fuller and can be replaced with a bookcase system as needed. The close relationship between function and collocation makes the space maintain a sense of order.
「宜家国际公寓」Dragon & Phoenix House
「安嘉西苑」一招让空间变更大
「明发滨江新城」无边界感的空间
凭户型图到店有专业设计师【现场免费规划和预算】哟!快快具体活动细节详情也可自行留下【手机号码+房屋面积】,这边收到会及时安排专业装修顾问与您详细介绍!
客服
消息
收藏
下载
最近























