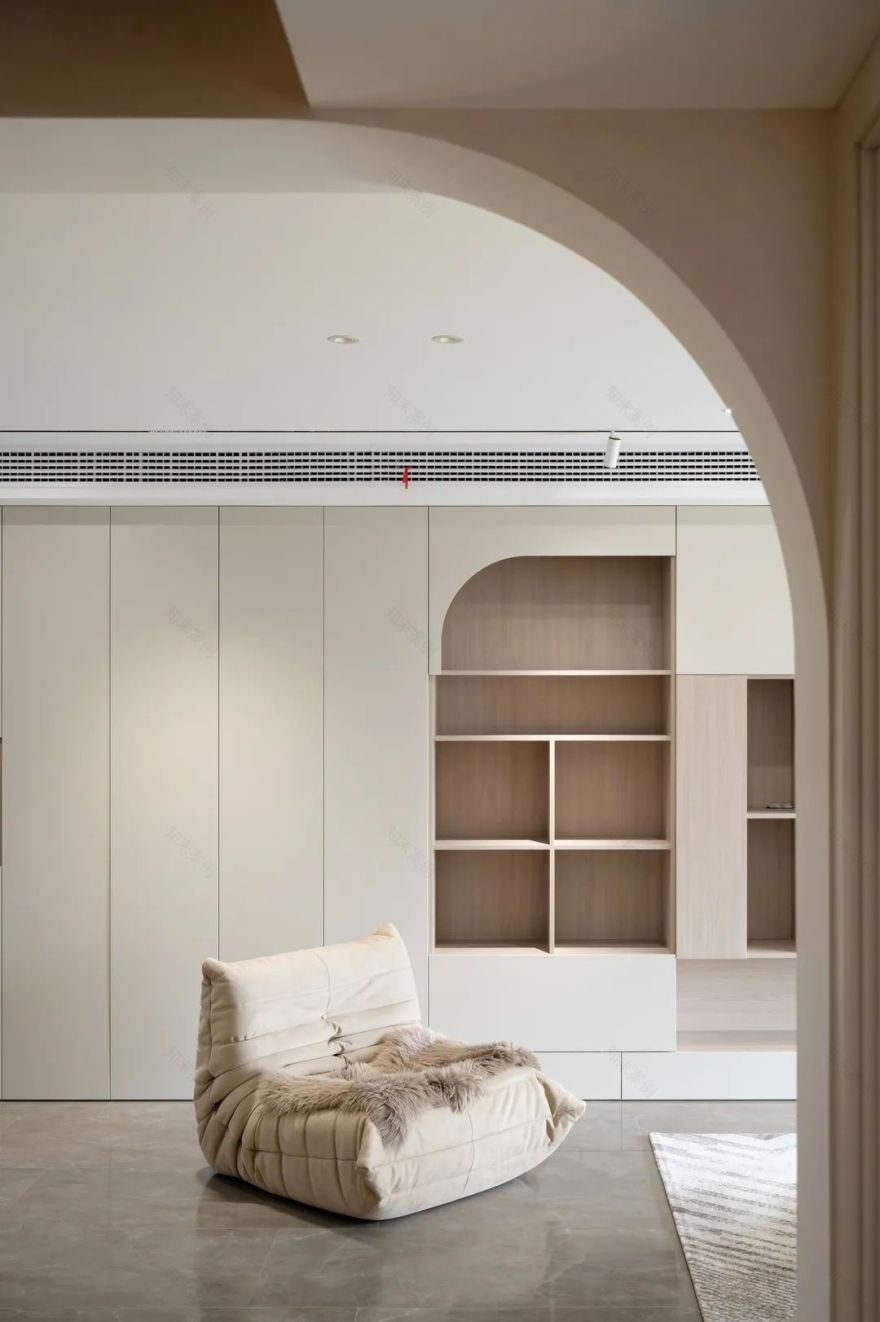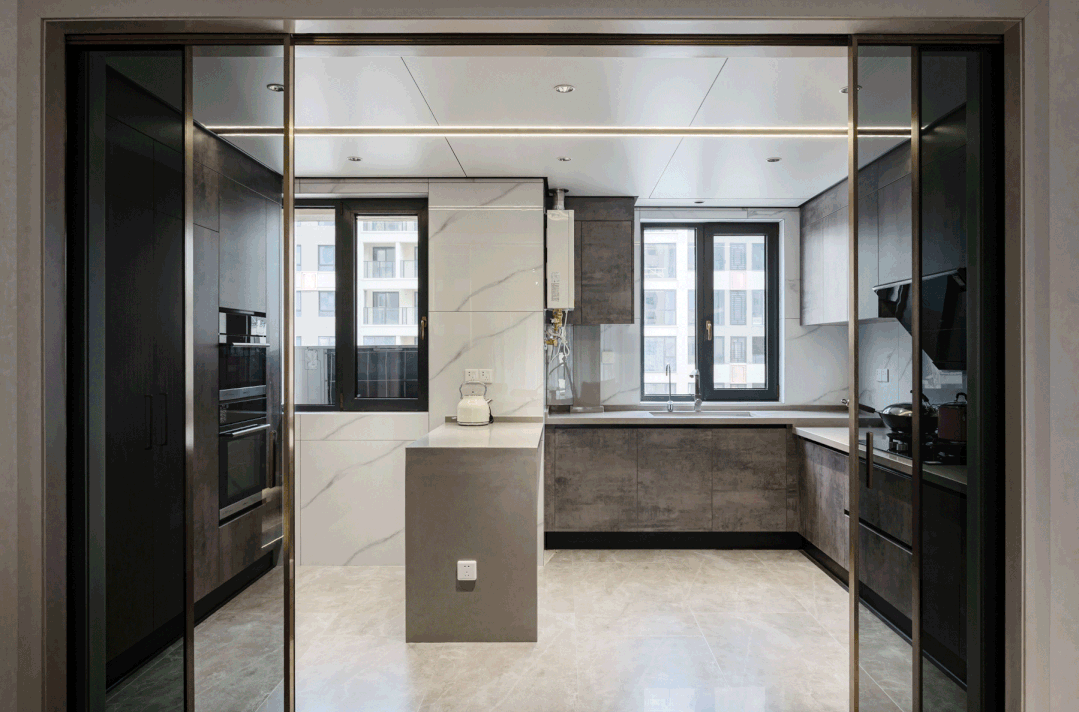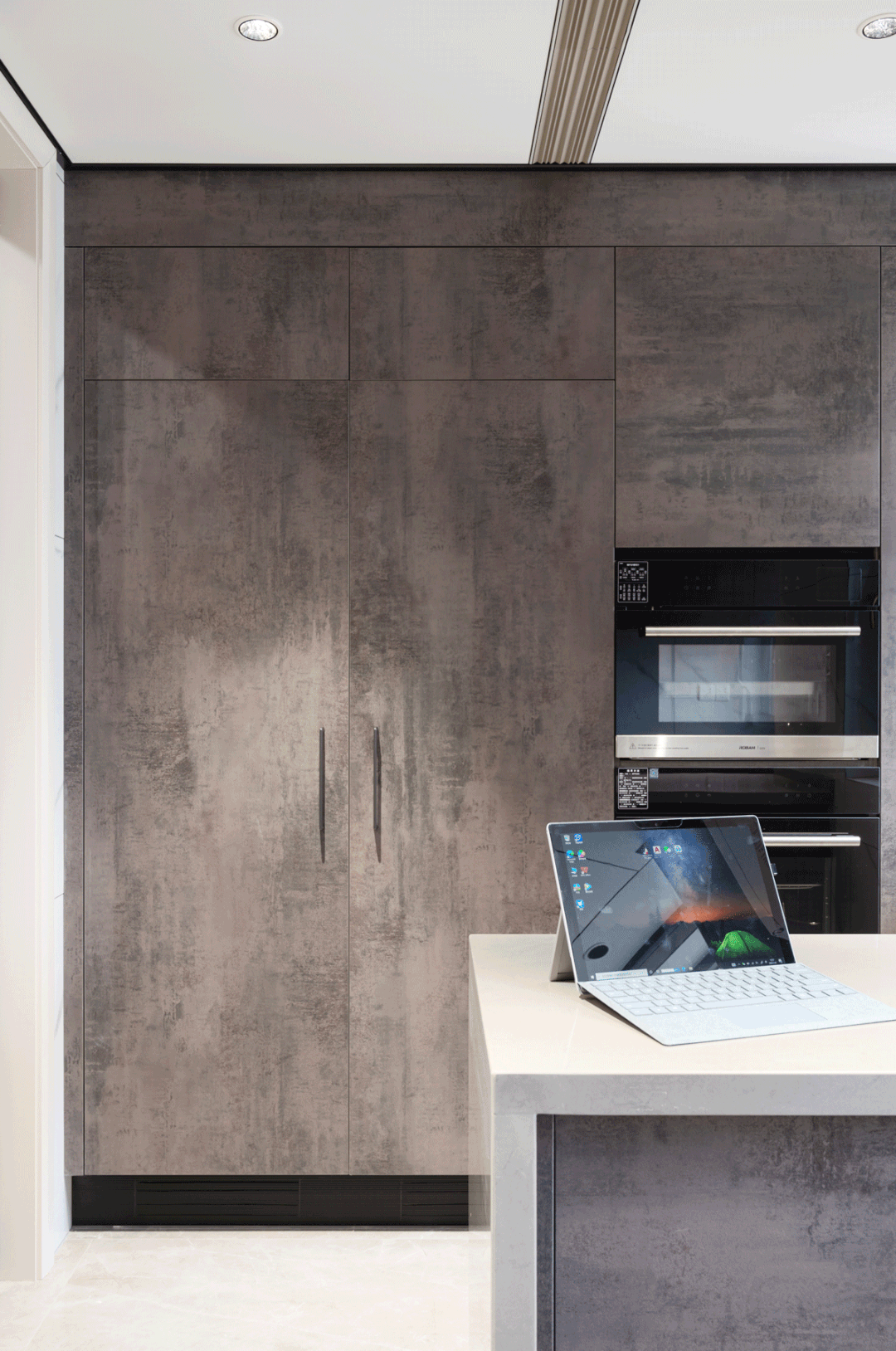查看完整案例


收藏

下载
用有限空间 做无限设计
Infinite design with finite space
原始户型◇户型改造
Original House type◆House modification
这是一套复式结构住宅,简约的空间设计含蓄而富有内涵,往往能达到以少胜多、以简胜繁的效果。造型别致的储物式背景墙贯穿客餐厅,空间隔而不断,视觉更加通透和宽敞。
This is a compound structure residence. The simple space design is implicit and rich in connotation, which can often achieve the effect of using less to win more and using simplicity to leave complexity. The storage type background wall with unique shape runs through the guest restaurant, the space is separated and continuous, and the vision is more transparent and spacious.
▲客厅特写
▲楼梯特写
▲设计亮点
客厅采用的是半开放式的设计,暖棕色的软沙发搭配着满满自然气息的木质元素,温馨且舒适,与楼梯设计巧妙结合,完成了公共区域的整体感和设计感。
The living room adopts a semi open design. The warm brown soft sofa with natural wood elements is warm and comfortable. It is cleverly combined with the stair design to complete the overall sense and design sense of the public area.
▲移门特写
拆除客餐厨区原有的墙体,采用简单直线型的元素,增加岛台设计,打造半开放式厨房横厅式餐厅,中西厨结合有限的面积实现多功能使用。
Remove the original wall of the guest kitchen area, adopt simple linear elements, add island design, and create a semi-open kitchen horizontal hall restaurant. The combination of Chinese and Western kitchens can realize multi-functional use in a limited area.
▲冰箱特写
考虑到厨房餐厅空间有限,设计师采用内嵌式冰箱,将空间更加合理利用的同时也保持空间的整体性。
Considering the limited space in the kitchen and dining room, the designer adopts the built-in refrigerator to make more rational use of the space and maintain the integrity of the space.
房主是位精致的女士,整体空间的色系相对柔和,主卧用简单的造型背景墙与圆形灯渲染卧室的调性,用浅灰色和原木色提升空间的精致感。
The owner is an exquisite lady, and the color system of the overall space is relatively soft. The master bedroom uses a simple modeling background wall and circular lights to render the tonality of the bedroom, and uses light gray and log colors to enhance the exquisite feeling of the space.
次卧给人的感觉相对简单、实用,床边的小茶几和书桌,让生活体验感更舒适自在。
The second bedroom feels relatively simple and practical. The small tea table and desk beside the bed make the life experience more comfortable.
▲次卧特写
以黑白灰色调为主题,顶面立面均已简约手法处理,摈弃了一切华而不实的装饰,以房层最通透的视觉感官。移门的运用弱化了空间,做到了很好的干湿分离,使空间简约清爽。With black-and-white and gray tone as the theme, the top facade has been treated in a simple way, abandoning all flashy decoration and taking the most transparent visual sense of the room floor. The application of sliding door weakens the space, achieves a good separation of dry and wet, and makes the space simple and refreshing.
设计总监∝陈前胜
项目地址 Project address/璞樾和山
设计风格 Design style/现代
设计公司 Desing company/上官睿璞设计
RECOMMED▼▼【上官装饰-睿璞设计】东方郡开 143㎡户型解析
【上官装饰-睿璞设计】
东方郡开 160㎡户型解析
【上官装饰-睿璞设计】
星河国际户型解析专场
▼▼
【上官装饰-睿璞设计】
500㎡现代简约风亮点太太太太...多了吧~
谢谢阅读
上官睿璞设计
从事装修行业以来,一直秉着诚稳守信、质量为本的经营理念。
更多作品请关注
公司地址:湖塘花园街新城上街 H2F-13-15
18661243955
扫码关注更多装修工地
客服
消息
收藏
下载
最近

































