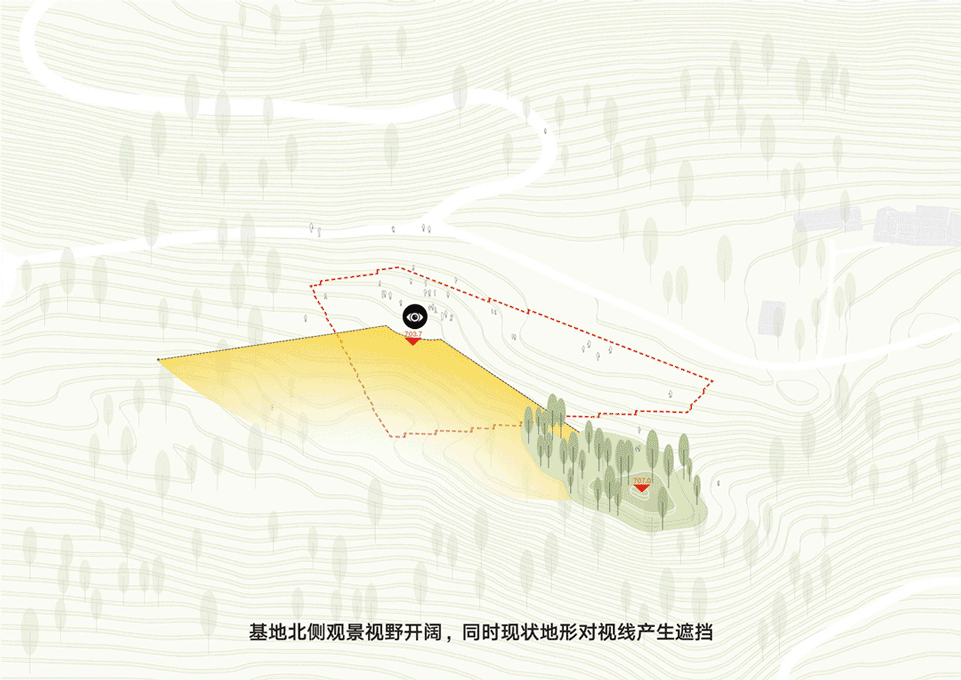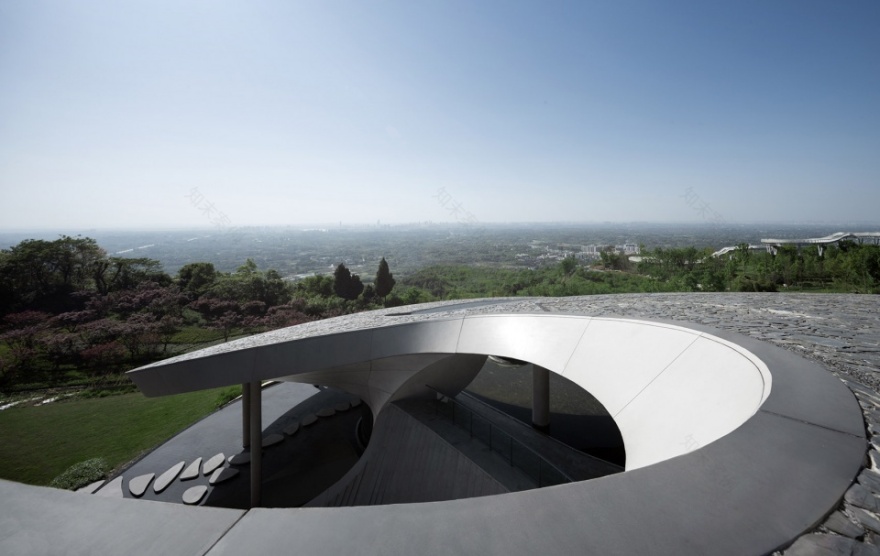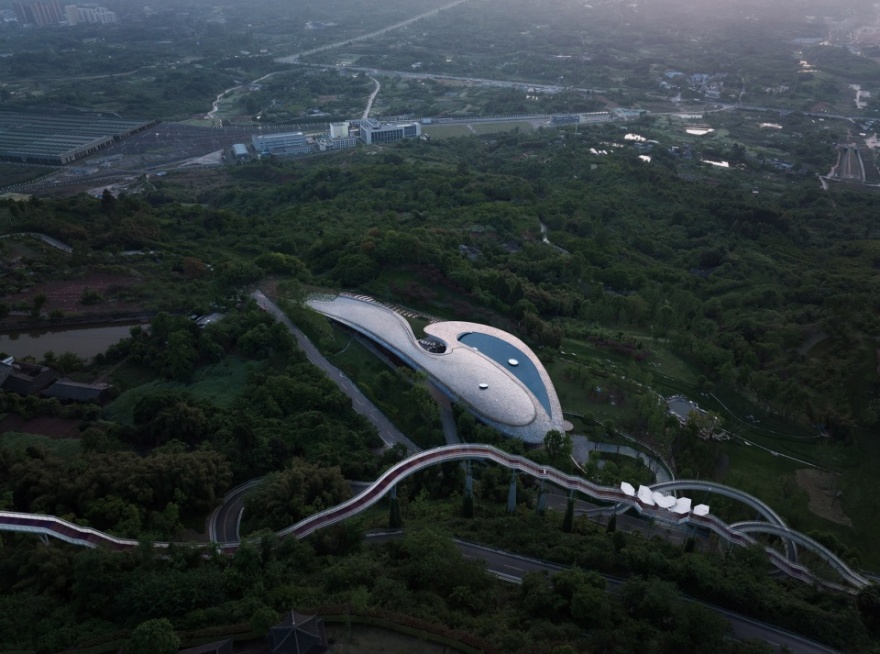查看完整案例


收藏

下载
成都,虽为蜀山所环绕,但川西平原之地貌,使人们长久以来对其空间印象是平缓延展的。
Although Chengdu is surrounded by the Shu Mountains, the topography of the plains in western Sichuan has long given people the impression that its space is gently expanding.
▼场地环境鸟瞰,Project context© 苏圣亮
01. 成都的新“高”点 The new “high” point of Chengdu
随着城市的快速扩张,龙泉山逐渐被纳入成都发展的核心;周边丘陵和远处西岭雪山的加入,更为这座城增添了垂直层次和气候差异,也从空间上渲染出强劲的张力与纵深感。
With the rapid expansion of the city, Longquan Mountain has been gradually incorporated into the core of Chengdu’s development; the addition of the surrounding hills and the distant Xiling Snow Mountain has added vertical layers and climatic variations to the city, and has brought about strong spatial tension and depth.
▼区位图,Location© BUZZ 庄子玉工作室
▼龙泉山镜高空平台,Longquan Mountain Observatory© 苏圣亮
BUZZ 在多年的实践中,都试图通过不同的途径对“山”的命题进行解读:在西方传统文本中,山的永恒性和坚固性仿佛是一成不变的主题。但从东方的视角来看,山脉之于更长的时间轴上,历经亿万年的时空变迁,其永恒性则会被流动性所代替,如水如云,起伏而莫测。
BUZZ has interpreted the subject of mountains in different ways over the years: in traditional Western literature, the permanence and solidity of mountains is a constant theme. However, from an Eastern viewpoint, the permanence of mountains is substituted by fluidity, like water and clouds, through billions of years of change in space and time.
▼建筑鸟瞰,Aerial view of the project© 苏圣亮
龙泉山镜.高空平台,作为成都市区至高点上的建筑物,对它的设想理应是“流动的”,“消融的”,“景观的”。建筑深处龙泉山顶的自然环境之中,但主观视角又在俯瞰一个正在崛起的世界级超大型都市。
The Longquan Mountain Observatory, a building at the highest point of Chengdu city, is intended to be a flowing element of the landscape. The building is deep within the natural environment of the Longquan Mountain top, yet it is overlooking a growing megalopolis.
▼项目与城市关系,
Relationship with the city
© BUZZ 庄子玉工作室
故而,如何通过“人工”的手段在“自然”之中去获取一种对于大型“景观”的回应或对话,成为其重要命题。
Consequently, how to engage in a dialogue with the large-scale scenery has become an important challenge.
▼从屋顶远眺城市,Overlook to the city from the project© 苏圣亮
因此,这栋建筑并未突兀的立在山中,反而更像是一块隆起的地表。建筑的形式在以一种具有流动性的状态下去回应与山体的关系,流动中的卷曲或隆起,也是在对应山体变化的特征。
The building does not rise abruptly out of the mountains, but rather appears as a rising surface, responding to the topography in a fluid way.
▼流动的体量回应山体,The buildingresponds to the topography in a fluid way© 苏圣亮
而“匍匐”的姿态首先是对“成都平原”的这一地貌的映射,她从自然地貌里生发出来,建立一种非常强的横向延展关系。
The horizontal stance is above all a reflection of the landscape of the Chengdu Plain.
▼“匍匐”的姿态,The horizontal stance© 苏圣亮
▼体块生成,Process© BUZZ 庄子玉工作室
▼屋顶视角,Rooftop view© 苏圣亮
02. 流动的平面与剖面 Surface and section of movement
这种横向关系由一系列处于不同高差下但又相对连续的水平方向界面组成,延展性也在流动的平面里产生。
The building is composed of a series of horizontally oriented interfaces with different heights, which are in turn connected to each other in a continuous manner.
▼流动的平面,The flowing plan© 苏圣亮
平面在流动的过程中围合出诸多庭院,应对不同的高差,产生出不同的场所特征;庭院的不同位置,也创造出不同的对景关系,有些俯瞰城市,有些回望山体。
The floor plan flows along a sequence of courtyards, responding to various height differences to create different local characteristics. The distinct positions of the courtyards also generate diverse contrasting visual relationships, some viewpoints opening a vista over the city, others looking back at the mountains.
▼屋面近景,Roof scape© 苏圣亮
▼平面在流动的过程中围合出诸多庭院,The floor plan flows along a sequence of courtyards© 苏圣亮
这些流动的平面,创造出这个建筑最重要的屋面特质。建筑的顶部结合场地高差,形成了一个蜿蜒的上人屋面,也成为了山间开放的观景平台。地景和周围场地的景观化延伸,使得建筑与山体之间发生第一重的消融。
The roof of the building integrates with the height difference of the site to form a winding pedestrian surface, which subsequently becomes an open viewing platform between the mountains.
▼蜿蜒的上人屋面,The winding pedestrian surface© 苏圣亮
第二重则是屋面下由景观水池和泳池合而为一的连续水面。水面映射出天空的颜色,产生与环境相呼应的镜面效应,水池的边界也消融在远方的天际线中。
The continuous water surface beneath the roof, where the landscaped pool and the pool merge into one, reflects the color of the sky, and the boundary of the water surface dissolves into the distant horizon.
▼屋面下的连续水面,The continuous water surfacebeneath the roof© 苏圣亮
建筑材料的选取同样也在试图消解建筑与环境的异化关系。屋面本身由大小不一的天然石材铺设,经年累月,植被慢慢沿着石材之间的缝隙爬上屋面,使建筑悄无声息地演变成自然山体表面的形态。
The roof itself is paved with natural stones of different sizes, and over the years, vegetation will gradually climb up the building along the gaps between the stones, allowing the building to silently evolve into the form of a natural mountain surface.
▼天然石材铺设的屋面,The roof paved with natural stones© 苏圣亮
建筑的主体材料选用了 GRC 的混凝土的挂板,材料本身偏灰的色调,也辅助了建筑更完美的融入环境。而格栅元素的引入,既打破建筑水平方向的连续立面,也给建筑室内外建立了直接的关联。
▼墙身剖面,Wall section© BUZZ 庄子玉工作室
The choice of GRC concrete panels for the main body of the building, and the grayish tones of the material itself, also assist the building to integrate better into the environment.
The introduction of lattice elements breaks the continuous horizontal façade of the building and establishes a direct connection between the interior and exterior of the building.
▼建筑材料的选取试图消解建筑与环境的异化关系,The building silently evolves into the form of a natural mountain surface© 苏圣亮
结合场地高差、自然属性以及近景远景的互动所产生的环境势能,建筑空间通过自身的内在张力产生出强烈的视觉冲击感。但建筑空间处理的一系列动作,无论是从形式上或是材料上,却又尽是在试图消解建筑存在感的手段。
In combination with the site elevation, natural features and the interaction of near and distant views, the architectural space generates a strong visual impact through its own underlying tension. The spatial design of the building, in terms of both form and material, is an attempt to dissipate the sense of architectural presence.
▼屋面视野,View from the roof© 苏圣亮
同时,从界面的营造上,设计也试图放大这种空间的延展性。
整栋建筑并没有非常明确的轴线关系,她是持续流动的,既包括功能本身的流动性,也包括了空间体验的流动性;而且这种流动关系,是结合场地的高差条件自然而然形成的。
The design seeks to amplify the spatial fluidity through the creation of an architectural interface. The whole building does not have a very clear axial relationship, but rather it is continuously in flux, both in terms of the function itself and the spatial experience. Furthermore, this fluid relationship is naturally formed in conjunction with the elevation of the site.
▼路径,Route© 苏圣亮
03. 远的景框与近的画卷 A distant frame and a near painting
自入口穿入屋檐之下,最强烈的体验是脚下接连天色的无边水池,远方的城市背靠雪山,如宏大画卷一般在眼前展开,开放的平原景观与建筑的横向关系取得第一重的关联与契合。
From the moment one steps under the eaves, the strongest experience is the infinite pool of water that connects the sky beneath one’s feet, and the city in the distance, backed by snow-capped mountains and unfolds before one’s eyes like a grand painting.
▼接连天色的无边水池,
The infinite pool of water that connects the sky
© 苏圣亮
多功能厅以及泳池辅助性功能空间退回到水面之后,留给泳池更开放的观景视野。入口左侧独立的茶室,被幽静的山中自然景观环抱。
The multi-purpose hall and the auxiliary features of the pool recede behind the water, leaving an open view of the pool.
▼入口台阶、水面和汀步,The entry stairandthe landscaped pool© 苏圣亮
从入口正对的台阶缓步下行,踏过底层水面上的汀步,餐厅被环绕在同样具有开放视觉体验的景观水池之间。餐厅内的三根结构柱,对应餐厅上方水池中的采光口,在表面落下粼粼的光影。
The restaurant is set in the same open vista, framed by the landscaped pools, with the main section peeking out beyond the mountain for a better viewing experience.
Three structural columns within the restaurant correspond to the light openings in the pool above the restaurant, casting a scintillating light.
▼餐厅内部空间,Restaurant interior view© 苏圣亮
▼餐厅上方水池中的采光口,The light openings in the pool above the restaurant© 苏圣亮
▼开放的视野,The open view© 苏圣亮
▼用餐空间,Dining area© 苏圣亮
餐厅的主体部分探身到山体之外,而后层层退台。出挑的部分是主要运营空间,面向开放的山下环境,以获得更好的观景体验。
The main part of the restaurant peeks out beyond the mountain, which is then cascaded back to the terrace. The protruding section is the primary multi-function space, facing the open mountain environment for a better viewing experience.
▼餐厅主体伸向山景,The main part of the restaurant peeks out beyond the mountain © 苏圣亮
而后勤功能等体验感较弱的部分则覆盖在挑檐之下或藏在场地之中,依靠侧方独立的服务流线,与宾客完全分开。如此,运营空间的景观体验,无形之中削弱了建筑室内和自然环境的边界感,在两者间达成了一种良好的默契和平衡。这样的平衡交织在空间的流动性和不断折叠的层次之中,在平面和剖面关系中相互穿插。
Serving functions, such as logistic areas, are covered under the eaves or hidden in the site. They rely on the independent service circulation on the side and are completely separated from the guests. This way, the landscape experience of the visitors areas is unobstructed and links the interior of the building and the natural environment. This balance is entwined with spatial fluidity and constantly folding layers, threading through each other in plan and sectional relationships.
▼流线分析,Circulation analysis
© BUZZ 庄子玉工作室
▼庭院夜景,Courtyard night view© 苏圣亮
04.人工的自然与自然的人工 Artificial nature and natural artificiality
龙泉山高空平台最大的特征性在于场地的纵深感和画面的缩放关系。在山上俯瞰成都全域,远眺雪山景观,从城市绵延几十公里的横向展开画卷,回收到几千平的建筑本身,乃至几十平米的一方庭院之中。
The most characteristic feature of the Longquan Mountain Observatory is the verticality of the site and the scaling relationship of the scene. The view from the mountain overlooks the whole area of Chengdu and the landscape of snow-capped mountains, as if a scroll painting stretching from the city for dozens of kilometers is shrunken into a few thousand square meters of the building itself.
▼多层次的体验,The multi-layered experience© 苏圣亮
因此一方面建筑本身需要具有作为强烈特质性与地标性的呈现状态来被认知与被看到,又或者展现出自身强烈的人工感与异质性,所以从某些角度它需要像一个飞船或者天外来客,蓄势待发;
The architecture has a strong character and identity, resembling a spaceship or alien form if seen from some angles, ready to launch.
▼“天外来客”,An “alien”
© 苏圣亮
另一方面建筑需要足够的消隐甚至软化,而不是棱角分明,以使其不对已有的自然环境构成威胁和抵触,故而从另一些角度它更需要像一个地表的褶皱或者林间的飞桥,若隐若现。
At the same time, it is subdued enough that it does not threaten or contradict the existing natural environment, like a fold in the ground or a flying bridge in the forest, hidden from view.
▼檐下空间,The sheltered space© 苏圣亮
由自然到人工再到自然的界面转换,是不同空间尺度的切换与缩放,同时又是由自然到人工再到自然的场景转换,项目利用建筑载体的形态及几何特质去同这样的变化寻求契合与关联。
The conversion of the interface from natural to artificial to natural involves the switching and scaling of different spatial dimensions.
The project uses the form and geometry of the architecture to create a relationship with this change.
▼人工的自然与自然的人工,Artificial nature and natural artificiality© 苏圣亮
建筑也在这人工与自然的显隐之间,在流动的庭院所构成的画框的不断位移中,重构了类似中国山水画中的空间序列与分形几何的特质。
The architecture also reconstructs the spatial sequence and fractal geometry similar to that of Chinese landscape paintings. It shows in the constant shifting of the picture frame formed by the courtyards flowing between the artificial and the natural.
▼夜晚的景观水池,
The landscaped pool by night
© 苏圣亮
▼夜晚的庭院,Courtyard night view© 苏圣亮
这一系列的回环往复与移步异景也构成了 BUZZ 一直以来的原型迭代的叙事历程,大到千里江山,小至盆景绿植,皆可为空间营造所用。这也使得这一系列建筑实践,以一种当代的空间特质和抽象关系的对话方式,在观念层面回应了传统与当代的延续与对立。
This series of repetition and movement also constitutes the narrative course of BUZZ’s archetypes, making this series of architectural exercises respond to the continuity and opposition of tradition and modernity. It shows at the conceptual level through a dialogue of spatial qualities and abstract relationships.
▼总平面图,Site plan
© BUZZ 庄子玉工作室
▼地下层平面图,Under ground floor plan© BUZZ 庄子玉工作室
▼一层平面图,First floor plan
© BUZZ 庄子玉工作室
▼二层平面图,Second floor plan© BUZZ 庄子玉工作室
▼西立面图,West elevation© BUZZ 庄子玉工作室
▼东立面图,East elevation© BUZZ 庄子玉工作室
▼楼梯处剖立面图,North elevation© BUZZ 庄子玉工作室
▼剖面图 1-1,Section 1-1© BUZZ 庄子玉工作室
▼剖面图 2-2,Section 2-2© BUZZ 庄子玉工作室
项目类型:综合服务设施(餐厅、酒吧、茶室、泳池、景观平台)
建筑面积:4200㎡
设计时间:2019
建成时间:2023.6
项目地点:中国成都
业主单位:成都天府新区投资集团有限公司
建筑及室内设计团队:BUZZ 庄子玉工作室
项目主创:庄子玉,戚征东,李娜
建筑设计:赵玮,石毅,李胤潼,赵宇,李京,范宏宇
室内设计:赵欣,孙悟天,蔡薇,梁晨,丁竹靓
结构顾问:Peter Li
软装顾问:徐嘉瞳
施工图深化单位:中国建筑西南设计研究院有限公司
施工单位:中建五局第三建设有限公司
主要建筑材料及供应商:
1. GRC: 南京倍立达新材料系统工程股份有限公司
2. 幕墙:上海旭博建筑装饰工程有限公司
3. 碎拼石材:成都标美园林绿化有限公司
建筑摄影:是然建筑摄影
图纸出品:星梦钊,吴梦迪,乔宣通,赵玮
项目文稿:庄子玉,王珊,戚征东,杨晔
Building Type: Commercial (Restaurant, Bar, Tea house, Swimming Pool, Observation Deck)
Area: 4200㎡
Year: 2019
Completion: 2023.6
Location: Chengdu, China
Client: Tianfu Investment Group Co., Ltd.
Architectural and Interior Design: BUZZ/Büro Ziyu Zhuang
Principal Designer: Ziyu Zhuang, Zhengdong Qi, Na Li
Architectural Team: Wei Zhao, Yi Shi, Yintong Li, Yu Zhao, Jing Li, Hongyu Fan
Interior Team: Xin Zhao, Wutian Sun, Wei Cai, Chen Liang, Zhujing Ding, Jiatong Xu
Structure Consultant: Peter Li
Soft Decoration Consultant: Jiatong Xu
Construction Drawings: China Southwest Architectural Design and Research Institute Co., Ltd.
Construction: 3rd Construction Co., Ltd. of China Construction 5th Engineering Bureau
Building Materials and Suppliers:
1. GRC: Nanjing Beilida New MateriaIs System Engineering Co., Ltd.
2. Curtain Wall: Shanghai SUNVAST Architecture Decoration Eng. Co., Ltd.
3. Stone: Chengdu and beautiful landscaping Co., Ltd.
Photography: Schranimage
Drawings and Diagrams: Mengzhao Xing, Mengdi Wu, Xuantong Qiao, Wei Zhao
Writing: Ziyu Zhuang, Shan Wang, Zhengdong Qi, Ye Yang
客服
消息
收藏
下载
最近






























































